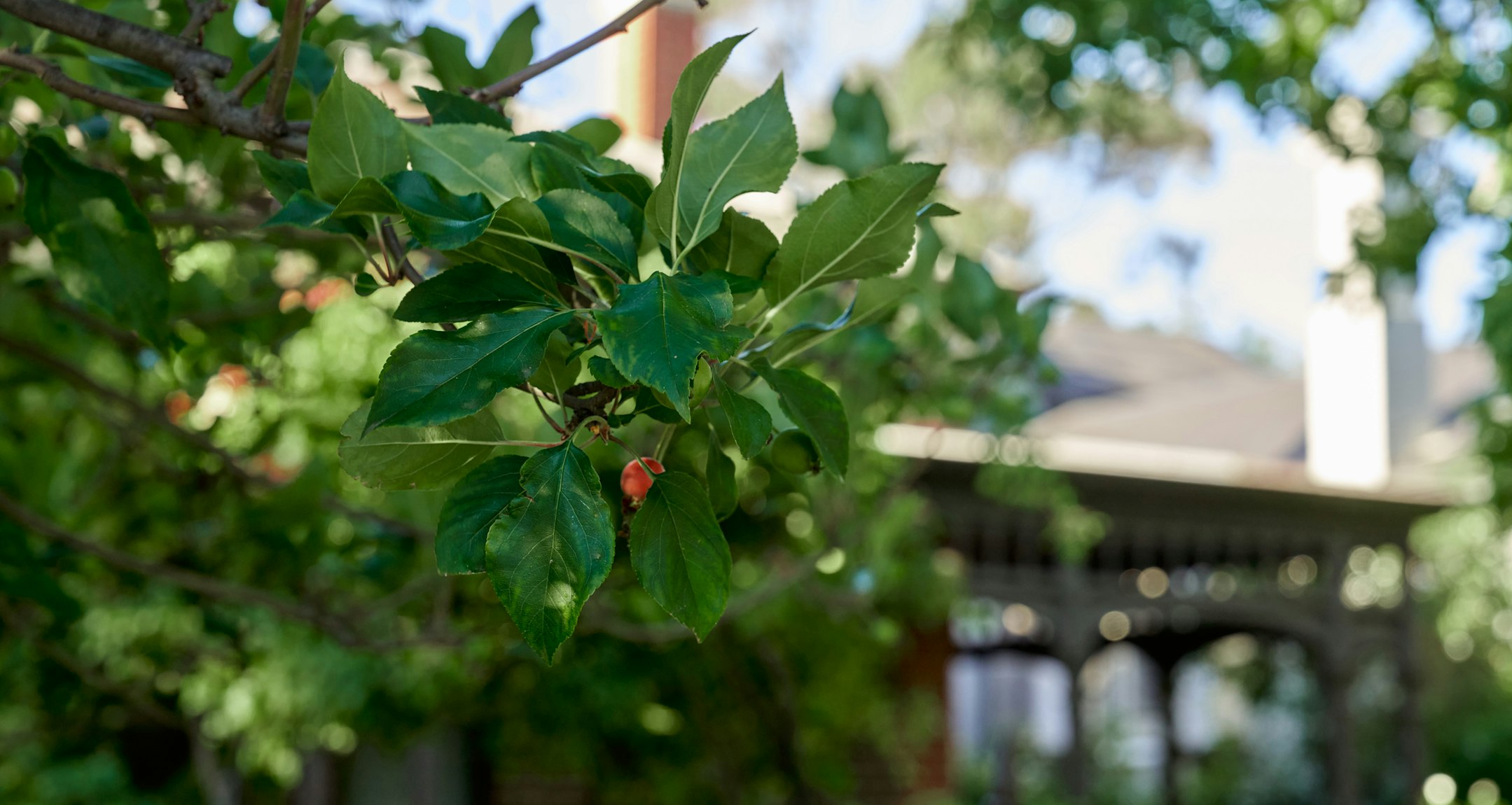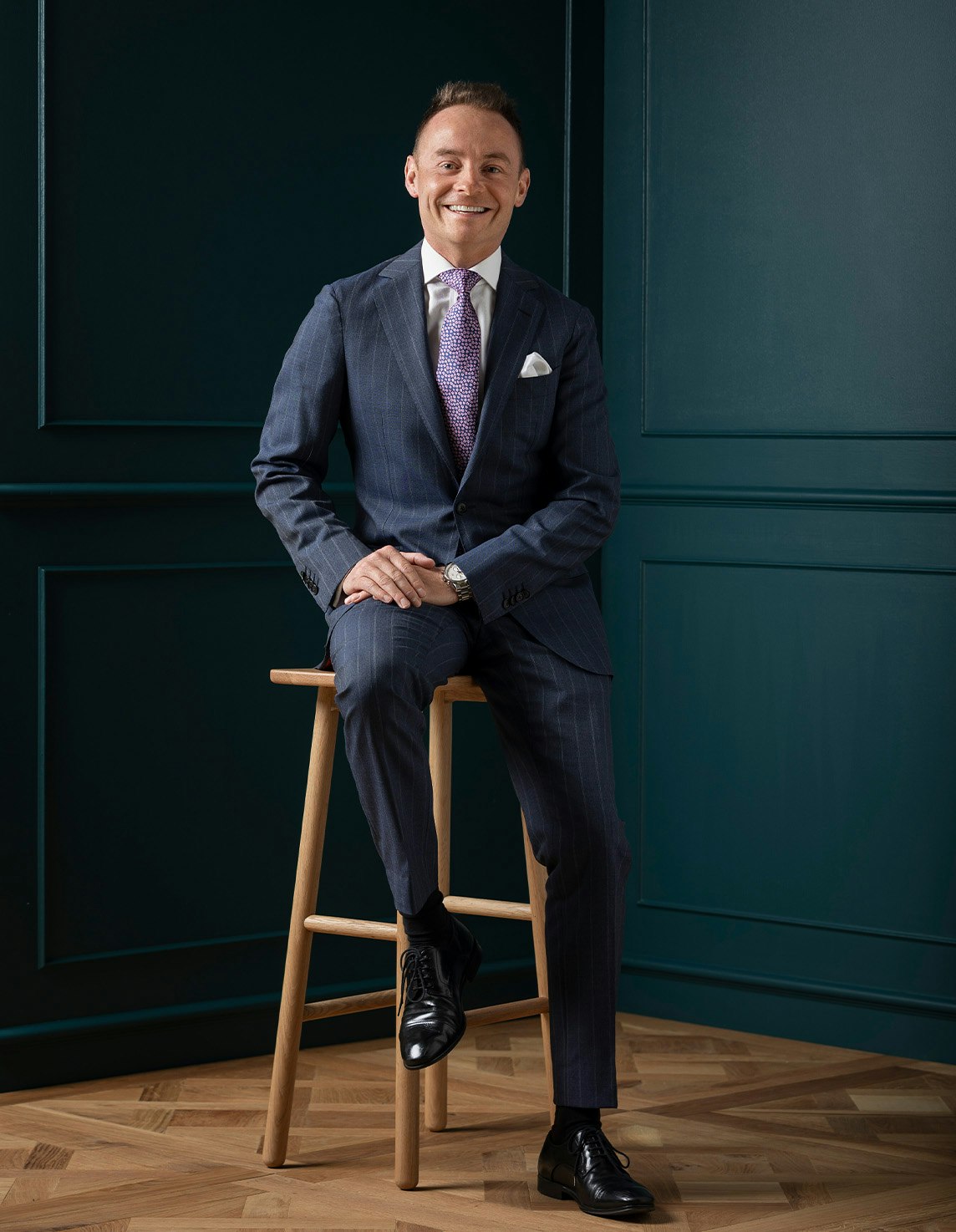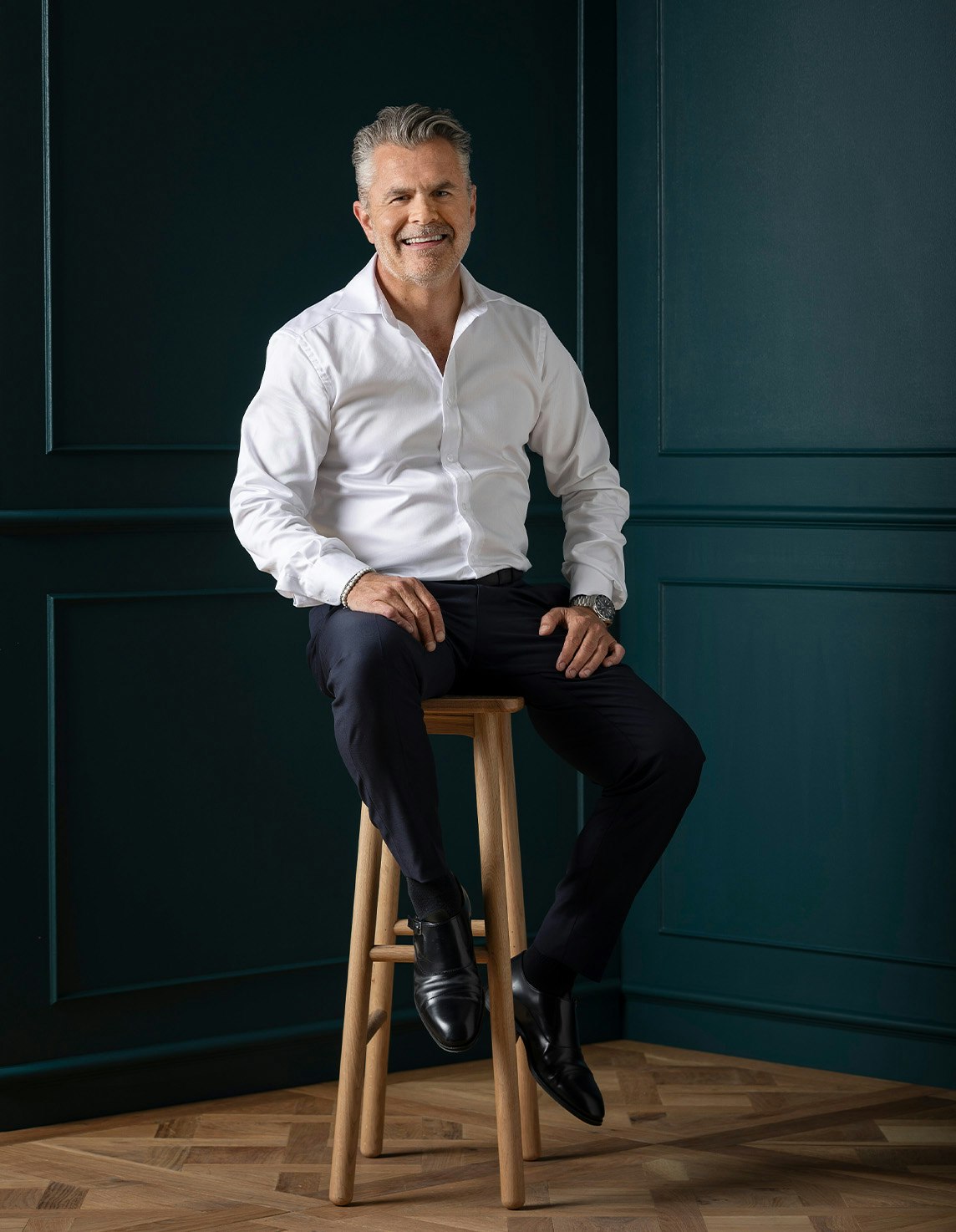Sold31a Moama Road, Malvern East
Stylish, Sun-Drenched, and Spacious
Idyllically situated within the coveted tree lined Ardrie Estate, this stunning residence’s evocative exterior profile reflects its classic streetscape while inside, the intelligent floorplan, consummate style and lavish finishes brilliantly cater to modern family requirements.
Preceded by a glorious leafy garden, the wide entrance hall with timber floors introduces an impressively proportioned open plan living and dining room featuring bespoke joinery, a vaulted ceiling and a gourmet kitchen appointed with stone benches and European appliances. Bi-fold doors extend the living seamlessly out to a private north-facing paved courtyard with entertaining deck covered by a remote sun-awning and a double garage accessed by the rear ROW. Overlooking the gardens, the generous main bedroom with designer en suite and walk in robe is conveniently situated on the ground level while upstairs there are two additional double bedrooms with robes and a central bathroom with separate powder-room.
Only a short walk to Waverley Rd shops, cafes, and trams, Ardrie Park, Central Park, Monash University, and schools, it includes ducted heating, RC/air-conditioning, powder-room, laundry, irrigation, solar panels, and heat pump hot water.
Enquire about this property
Request Appraisal
Welcome to Malvern East 3145
Median House Price
$2,000,000
2 Bedrooms
$1,518,750
3 Bedrooms
$1,804,500
4 Bedrooms
$2,365,000
5 Bedrooms+
$2,807,000
Situated 12 kilometres southeast of Melbourne’s bustling CBD, Malvern East is a suburb renowned for its blend of family-friendly charm and cosmopolitan living.

















