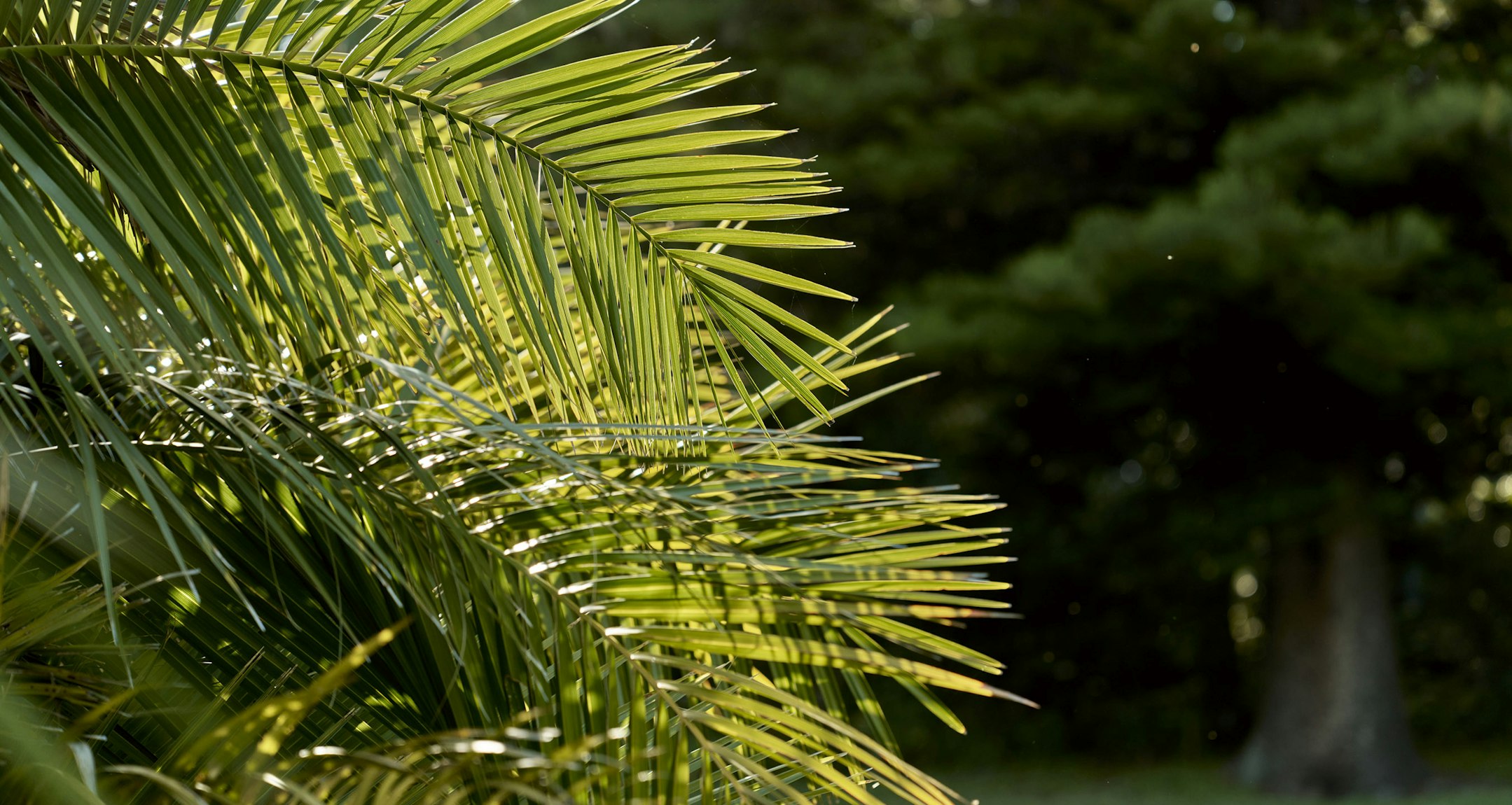Sold31 Victoria Street, Sandringham
Holiday at home
Inspections strictly by private appointment only. Please contact the listing agent to schedule a time
A magnificent new home with a pool and tennis court is custom-designed for a luxury lifestyle in one of Sandringham's best streets. Located on 1061 sqm approx. of north-facing land, the five-bedroom and study home is a dream come true for families wanting contemporary quality, resort-style outdoor living, and a four-car ground-floor garage. Four living spaces including an alfresco area offer flexible zoning, all bedrooms on both levels have access to a deluxe bathroom, and the parents' retreat features a marble ensuite and walk-in wardrobe which includes handbag cabinets and glass-topped jewellery drawers. It's this attention to detail that adds another dimension to this grand-scale oasis. The family room takes in views of the solar-heated pool and all-weather tennis court, cooking is a whole lot easier in the Pegasus marble kitchen and butler's pantry with two Miele ovens and a five-burner gas cooktop, and there's a granite-topped barbecue outdoor kitchen next to the large undercover terrace. Impressive planning delivers a large study that opens out to a walled garden, custom-designed wine tasting room with storage racks, a practice wall next to the netted tennis court, hydronic heating and two ducted air conditioning systems. Engineered oak floors, gunmetal tapware, eco-friendly double-glazed windows, and extensive security features enhance this well-designed home. This prestigious street is home to Firbank Sandringham, has beautiful parklands surrounding and is an easy walk to the beach.
Enquire about this property
Request Appraisal
Welcome to Sandringham 3191
Median House Price
$2,085,000
2 Bedrooms
$1,544,750
3 Bedrooms
$1,905,500
4 Bedrooms
$2,387,500
Sandringham, a coastal suburb located approximately 16 kilometres southeast of Melbourne's CBD, offers a picturesque blend of beachside charm and urban convenience.



























