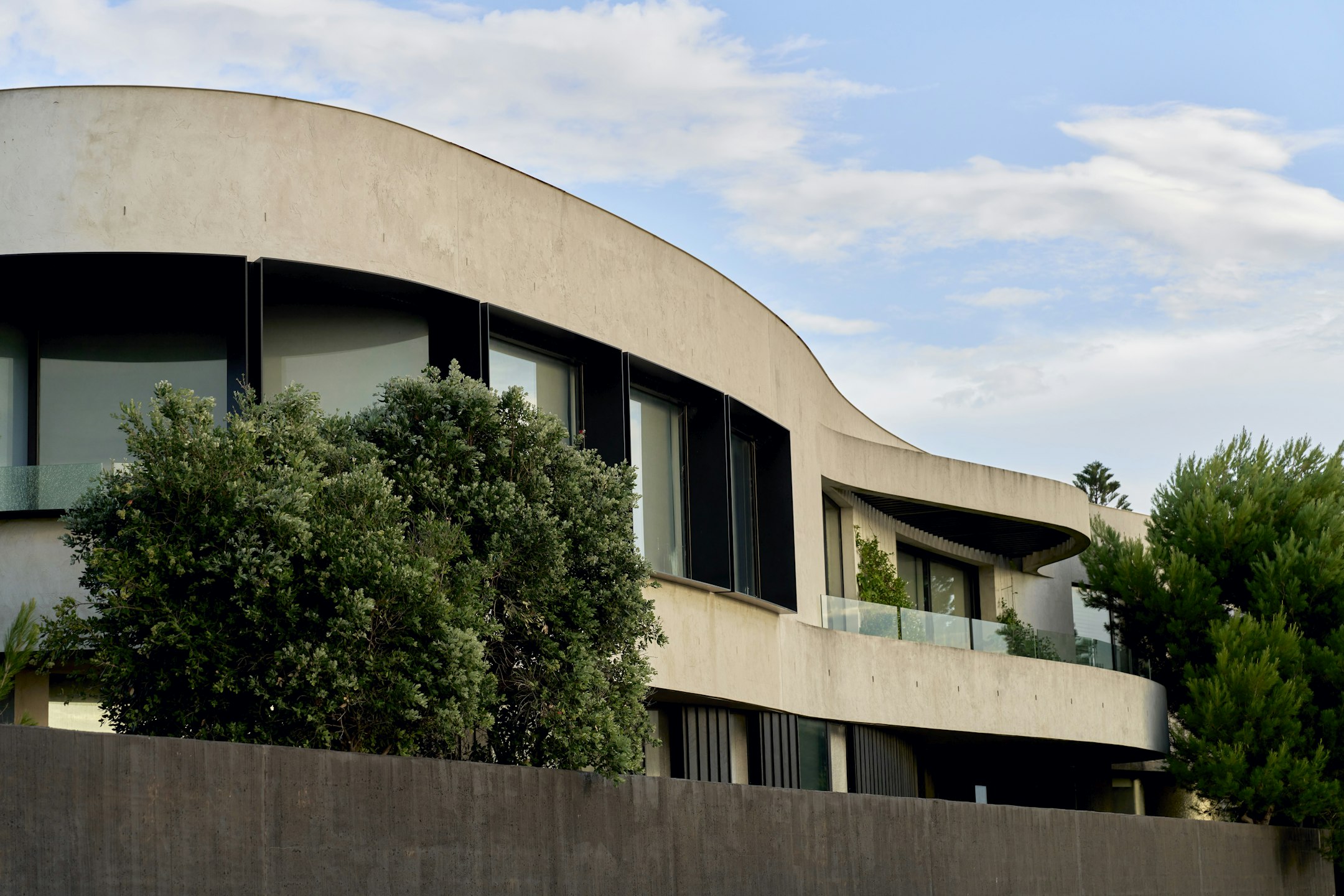Sold31 Cosham Street, Brighton
Magnificent Family Home with Tennis Court and Pool
On the Northern side of Cosham Street, one of Brighton's most magnificent contemporary homes blends family lifestyle with architectural innovation. On large land of 1063sqm (approx) with two street frontages, this spectacular family home has a floodlit tennis court, pool, six-car basement garage with extensive storage spaces, and boat storage/car wash bay with secondary access from Newbay Crescent. Streamlined and full of light and luxury, every space and surface reflects fine design and refinement. Three levels of private and secure living reveals up to five bedrooms and a study, multiple zoned living spaces, the option of a home cinema or self-contained guest accommodation, a gym, and four bathrooms. Soaring walls of glass, limestone floors, pivot doors, and the best of everything reflect a visionary commitment to excellence by acclaimed architects Carr Design Group. Everything you want in a deluxe home is here, including a parents' wing with a sumptuous Rogerseller ensuite, metres of bespoke cabinetry, and ingenious storage. The kitchen and butler's pantry are culinary wonders with a Gaggenau oven and cooktops, pullout storage, and marble and stainless steel benches. What sets this home apart is its quality and architectural integrity. Home automation, Sonos, in-floor heating, a drying room, underground water tank, extensive security, easy-care landscape design, and much more awaits the most discerning buyer. Prestige address close to Brighton Grammar, Firbank, the beach and Church Street.
Enquire about this property
Request Appraisal
Welcome to Brighton 3186
Median House Price
$3,143,500
2 Bedrooms
$2,015,834
3 Bedrooms
$2,421,667
4 Bedrooms
$3,305,000
5 Bedrooms+
$5,291,039
Brighton, located just 11 kilometres southeast of Melbourne CBD, is synonymous with luxury and elegance in the real estate market.













