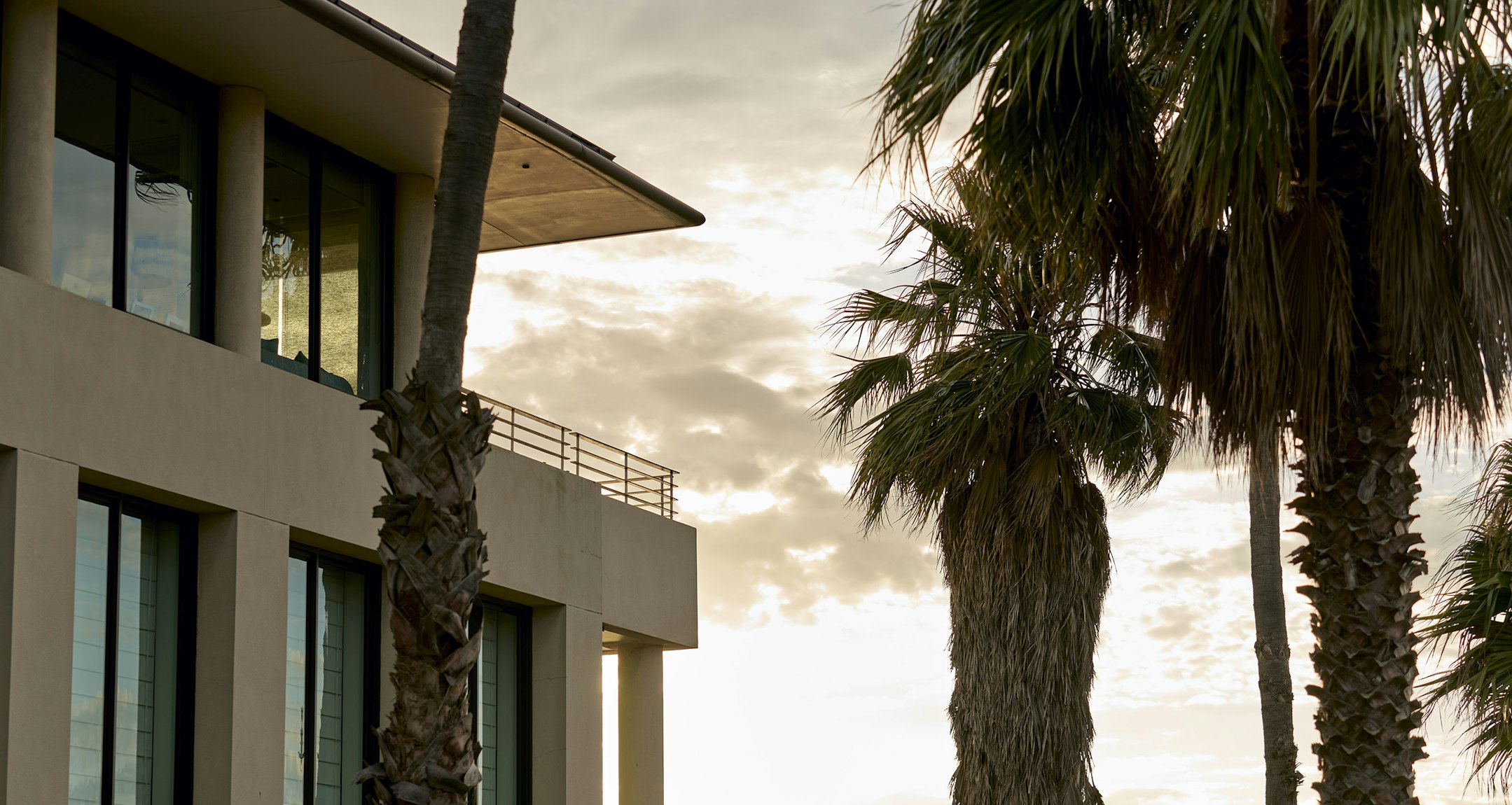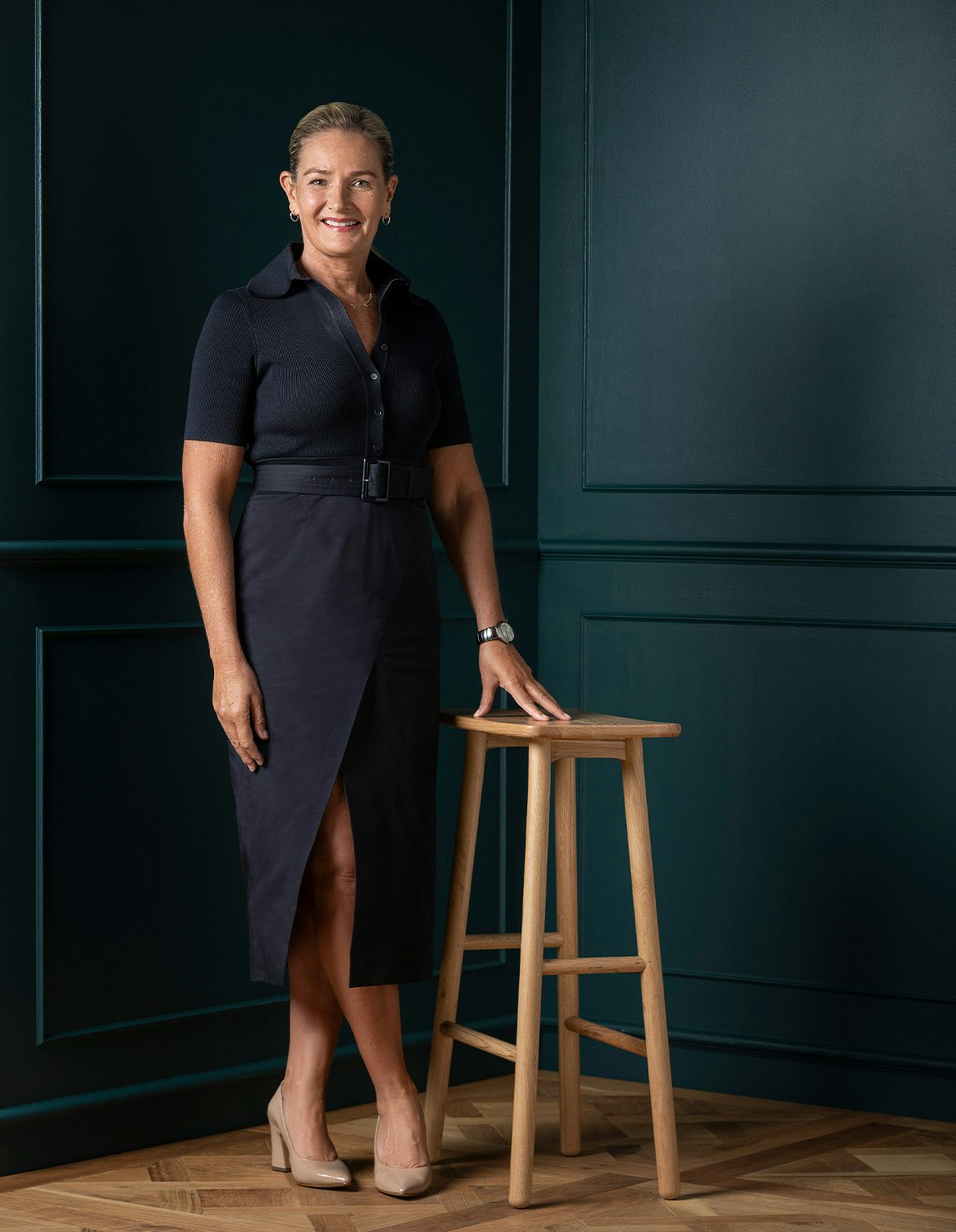Sold3 Parkside Street, Beaumaris
Family-Friendly Fine Design
Five-bedroom spaciousness with contemporary style offers an exclusive lifestyle in the Beaumaris Secondary College zone. The outstanding design of this home ticks so many boxes. It makes the most of its north-west orientation so sunshine fills the large family room, there's spacious bedrooms and zoned living on both levels, a tiled pool, and a high standard of finishes and features. The large kitchen and butler's pantry features Bosch appliances, the ground floor main bedroom suite includes walk-in wardrobes and a large bath in the ensuite, and the well-appointed home office could become a fifth bed-room. Kids will love having their own floor of big bedrooms, a living zone, and a family size bathroom. All this space is superbly appointed. Inside impresses with wide board engineered timber floors, an extra-large dining zone with custom cabinetry, and a double height ceiling in the family room. Outside there's a fan cooled deck, honed bluestone paving around the pool, a cubby house, and a double garage with rear access and plenty of room for storing sports equipment. Parkside Street has so many family amenities close by. Cheltenham Recreation Reserve and Jack Barker Oval are metres away, Gordon Street Preschool is around the corner, and it's an easy walk to Seaview shops and cafes. Golf courses, Cheltenham rail-way station, and one of Melbourne's most in demand secondary schools are all minutes away from this popular neighbourhood.
Enquire about this property
Request Appraisal
Welcome to Beaumaris 3193
Median House Price
$2,036,250
2 Bedrooms
$1,392,500
3 Bedrooms
$1,810,000
4 Bedrooms
$2,192,500
5 Bedrooms+
$2,484,722
Beaumaris, 20 kilometres southeast of Melbourne's CBD, is a coastal suburb known for its stunning beaches and cliff-top parks.

















