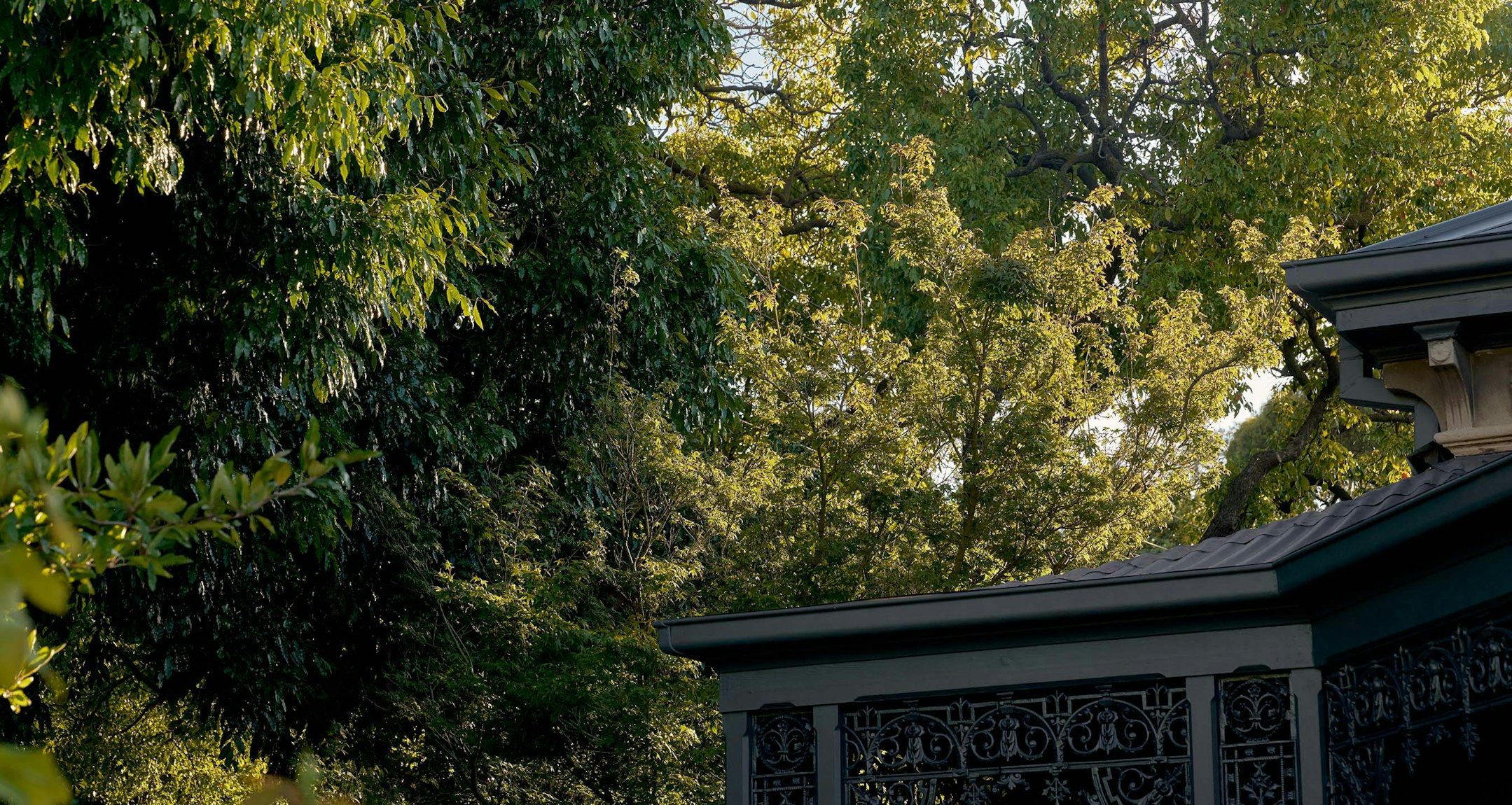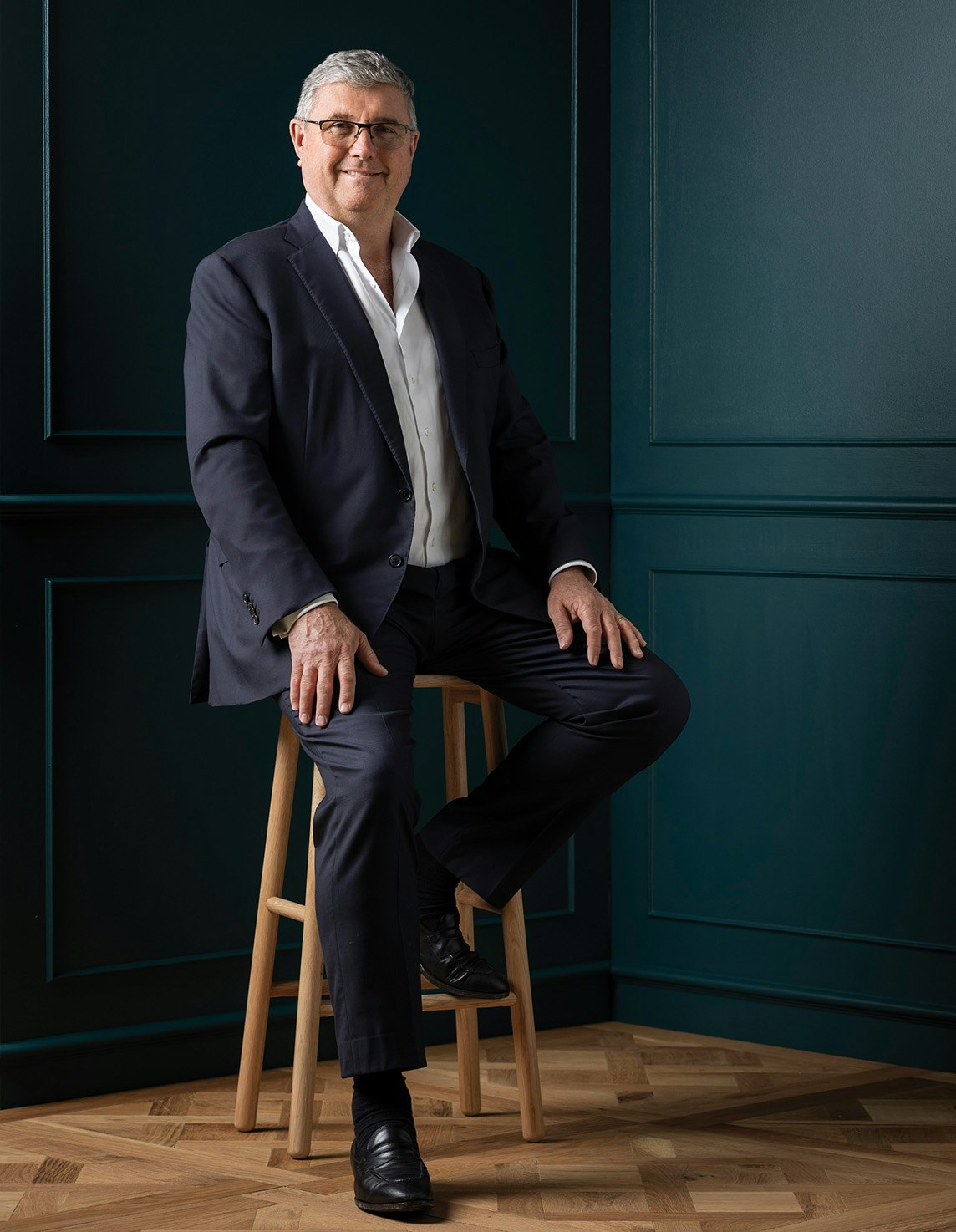Sold2A Haverbrack Avenue, Malvern
Iconic Gillespie Design in Prestigious Address
Exclusively situated within an exceptionally deep 1,371sqm approx. garden and pool allotment in Malvern’s most highly regarded address, this impressive Wayne Gillespie designed and Len Bogatin built contemporary residence’s signature proportions, style and floorplan are still perfectly attuned to modern family lifestyles.
Curated to maximise northern light and to accentuate the feeling of space, the generous entrance hall introduces the palatial formal sitting and dining room with open fire and glass French doors extending living out to a full width undercover terrace overlooking the private north-facing leafy garden. Spectacular in scale, the family living and meals area with a fireplace and fitted study nook is served by a superbly appointed granite kitchen with walk in pantry. The family area opens to a large terrace and a very deep private garden with pool. A downstairs retreat or bedroom with an adjacent bathroom is ideal for guests. Upstairs, the opulently spacious main bedroom with walk in robe, lavish en suite and home office with built in desks opens to a full width undercover north-facing balcony. There are also three additional double bedrooms with robes and desks and two stylish bathrooms.
Enjoying a prized location walking distance to High St and Glenferrie Rd shops and restaurants, Armadale station, Malvern Gardens, trams and excellent schools including Lauriston Girls’ school. Featuring an alarm, hydronic heating, zoned RC/air-conditioning, ducted vacuum, family laundry, irrigation, outdoor shower, workshop or gym and internally accessed double garage and off-street parking.
Enquire about this property
Request Appraisal
Welcome to Malvern 3144
Median House Price
$2,750,000
2 Bedrooms
$2,110,000
3 Bedrooms
$2,438,000
4 Bedrooms
$3,350,000
5 Bedrooms+
$4,980,000
Malvern, located just 8 kilometres southeast of Melbourne's CBD, epitomises suburban sophistication and elegance.




















