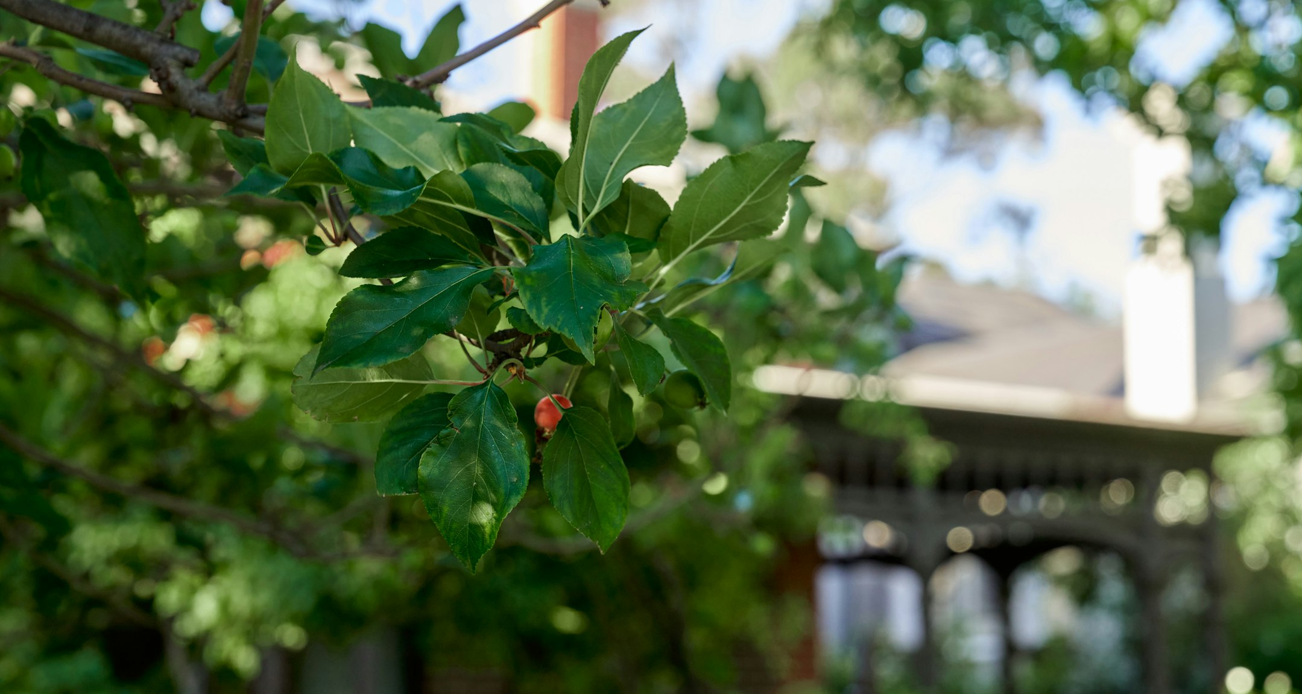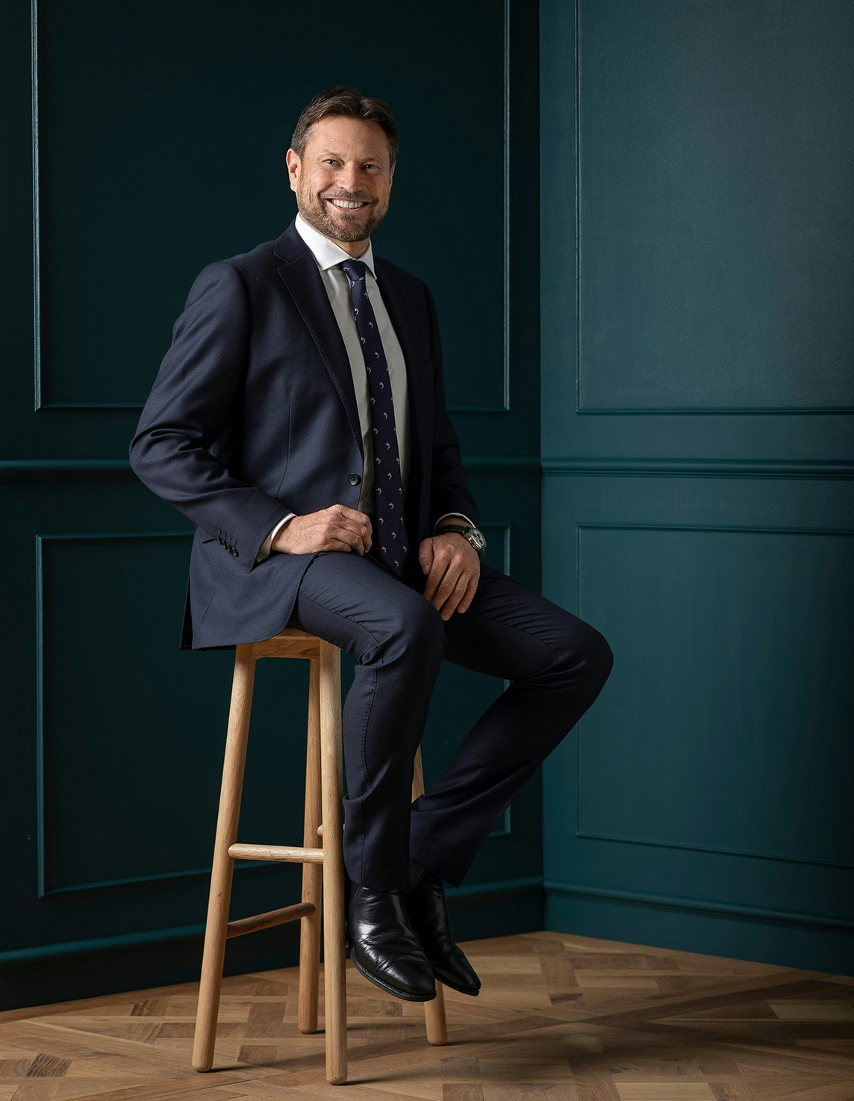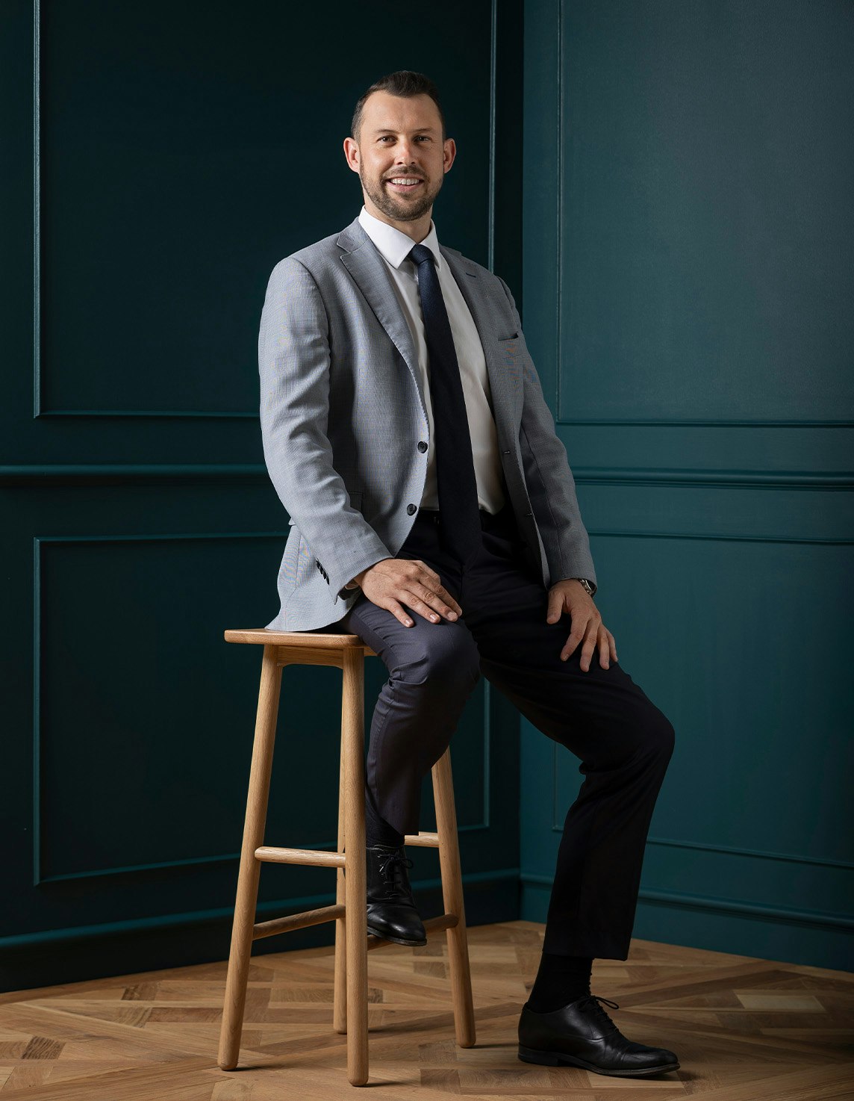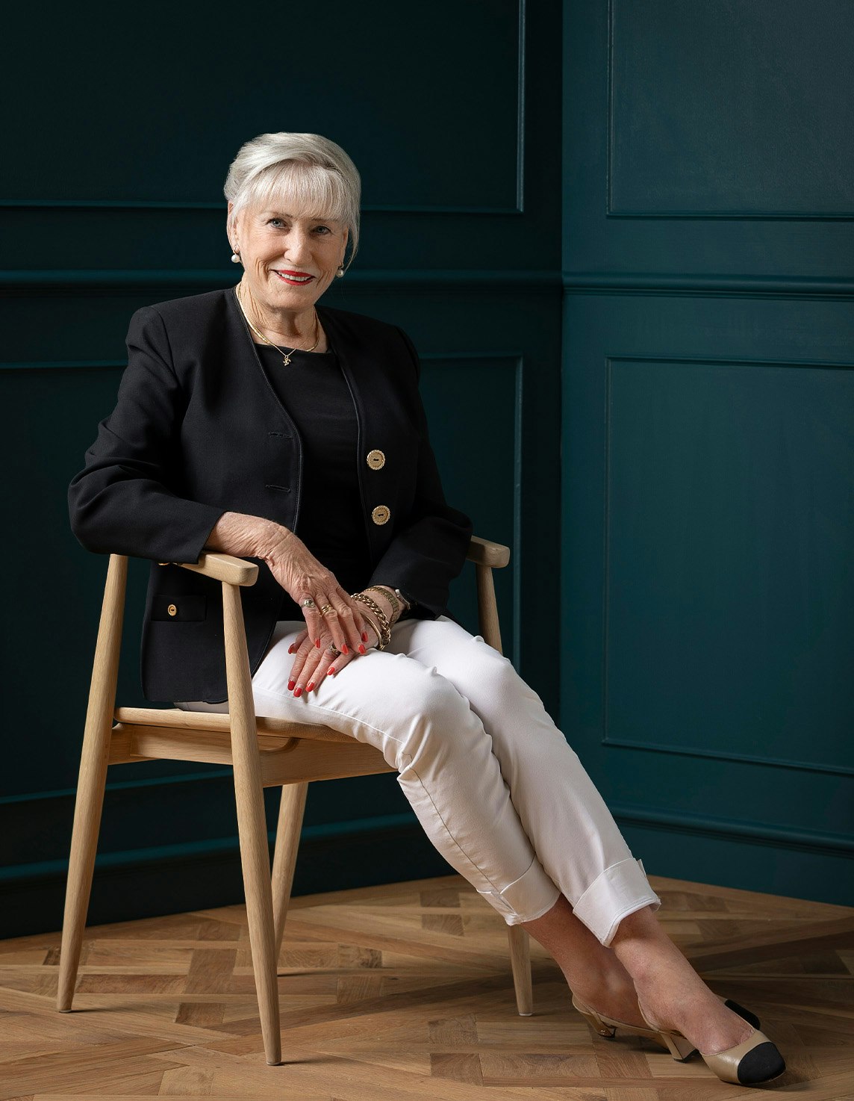Sold28 Turner Street, Malvern East
Period Elegance, Inspirational Design
Every aspect of this stunning solid brick Edwardian residence reflects unparalleled designer flair. From the irresistible blend of original elegance and visionary contemporary style to the bespoke finishes and premium quality, nothing has been overlooked to create a remarkable family domain.
Richly hued oak floors add contemporary refinement to the wide arched L-shaped hall and gracious sitting room with an open fire and ornate ceiling. Grey-washed concrete floors and lofty ceilings define the spectacular open plan living and dining room and state of the art gourmet kitchen lavishly appointed with Gaggenau and Miele appliances, integrated fridge/freezer, stone benches and a butler’s pantry/laundry. Full height corner glass sliders allow the living area to continue seamlessly out to a glorious private northeast facing garden oasis with bluestone terrace, all surrounded by lush greenery. The beautiful main bedroom with fireplace, walk in robes and ultra stylish luxury en suite, a second double bedrooms with fireplace and robes, a designer bathroom and fabulous fitted study are on the ground level while upstairs there are two additional robed bedrooms and a stylish bathroom.
Enjoying a prized Gascoigne Estate location close to Central Park, Waverley Rd trams, Caulfield station, shops, cafes and a range of excellent schools including Malvern Primary School, it also includes an alarm, video intercom, hydronic heating, RC/air-conditioning, designer lighting, auto gates and secure off-street parking.
Enquire about this property
Request Appraisal
Welcome to Malvern East 3145
Median House Price
$2,000,000
2 Bedrooms
$1,500,000
3 Bedrooms
$1,800,000
4 Bedrooms
$2,370,000
5 Bedrooms+
$2,837,500
Situated 12 kilometres southeast of Melbourne’s bustling CBD, Malvern East is a suburb renowned for its blend of family-friendly charm and cosmopolitan living.
























