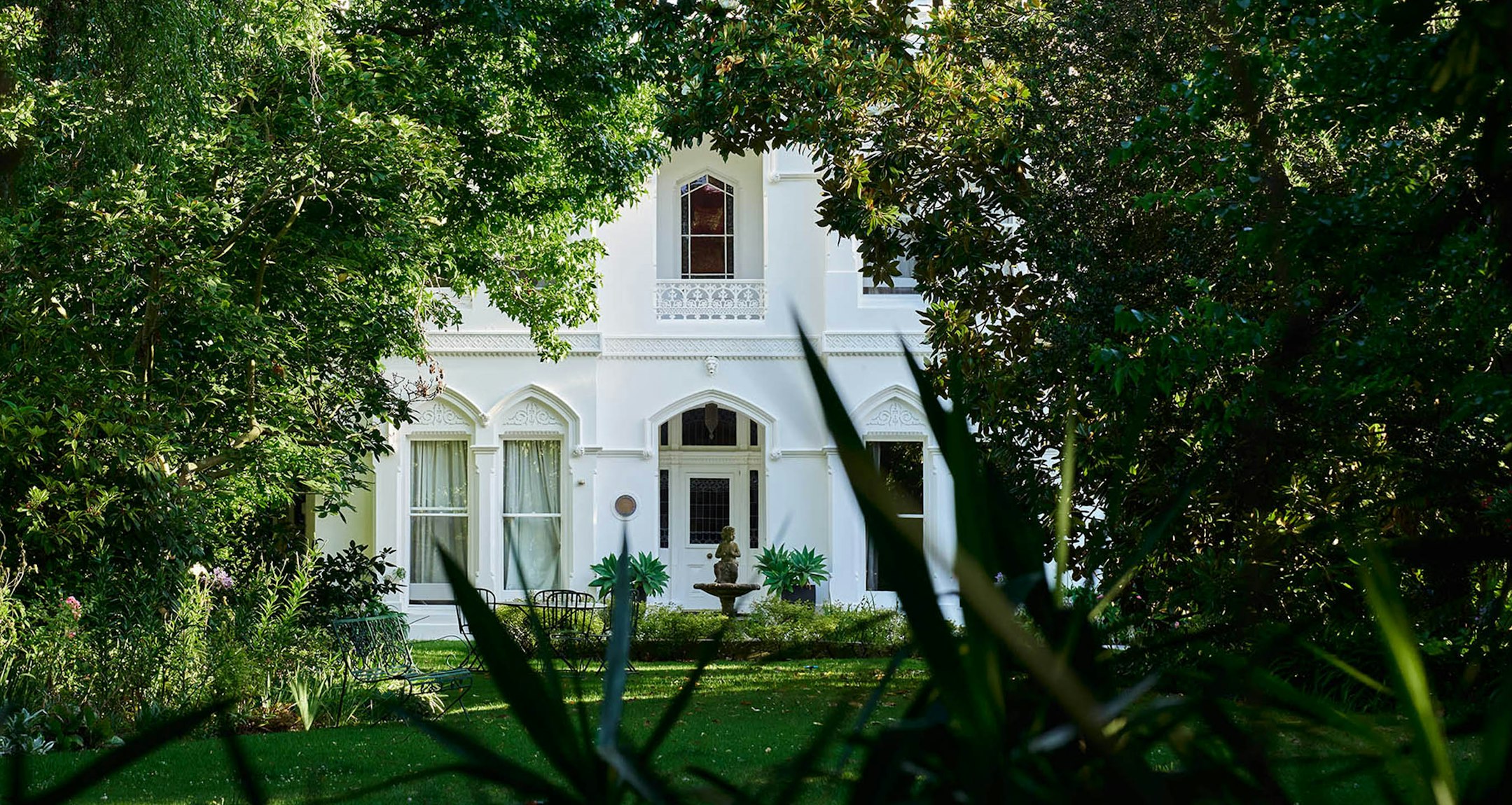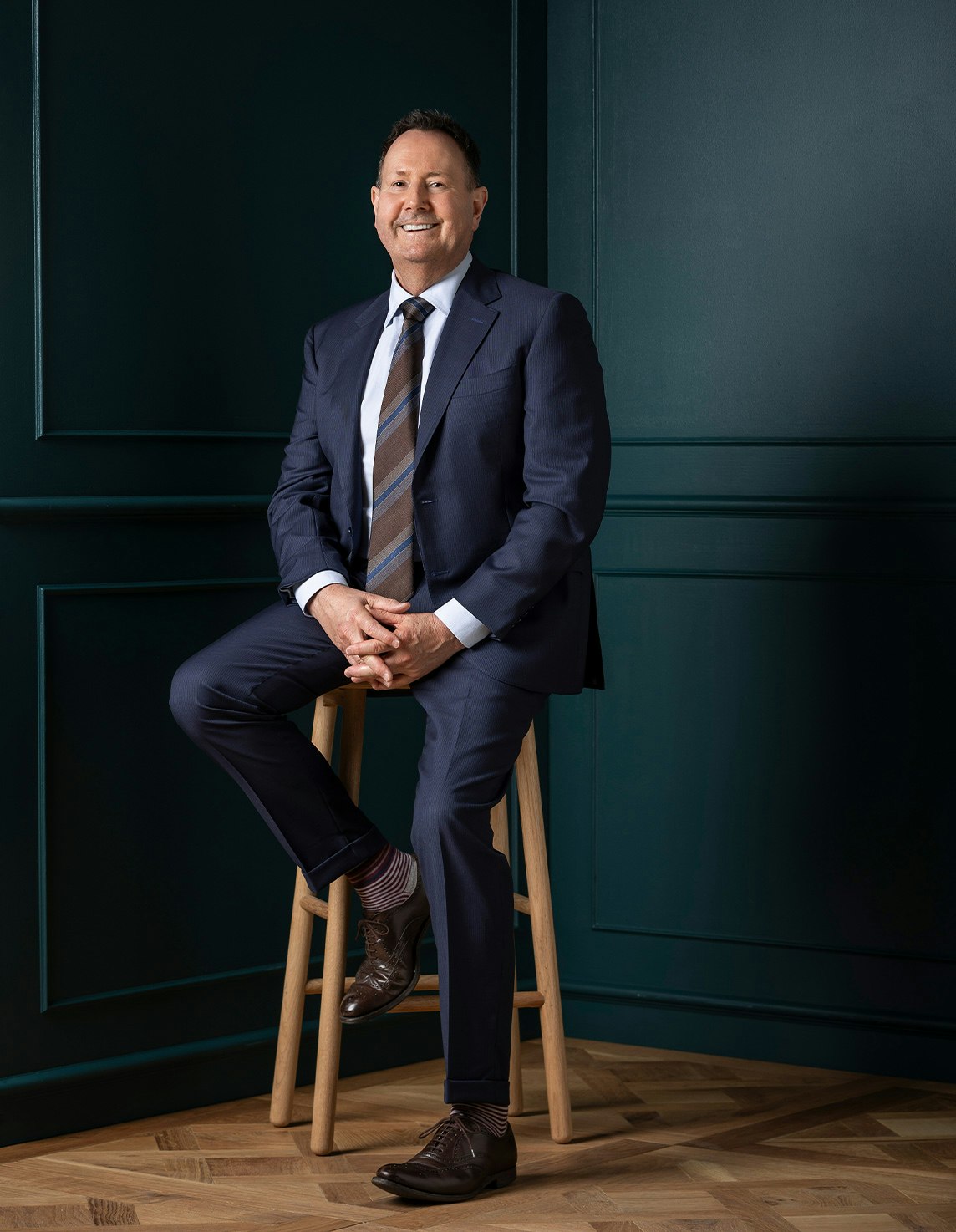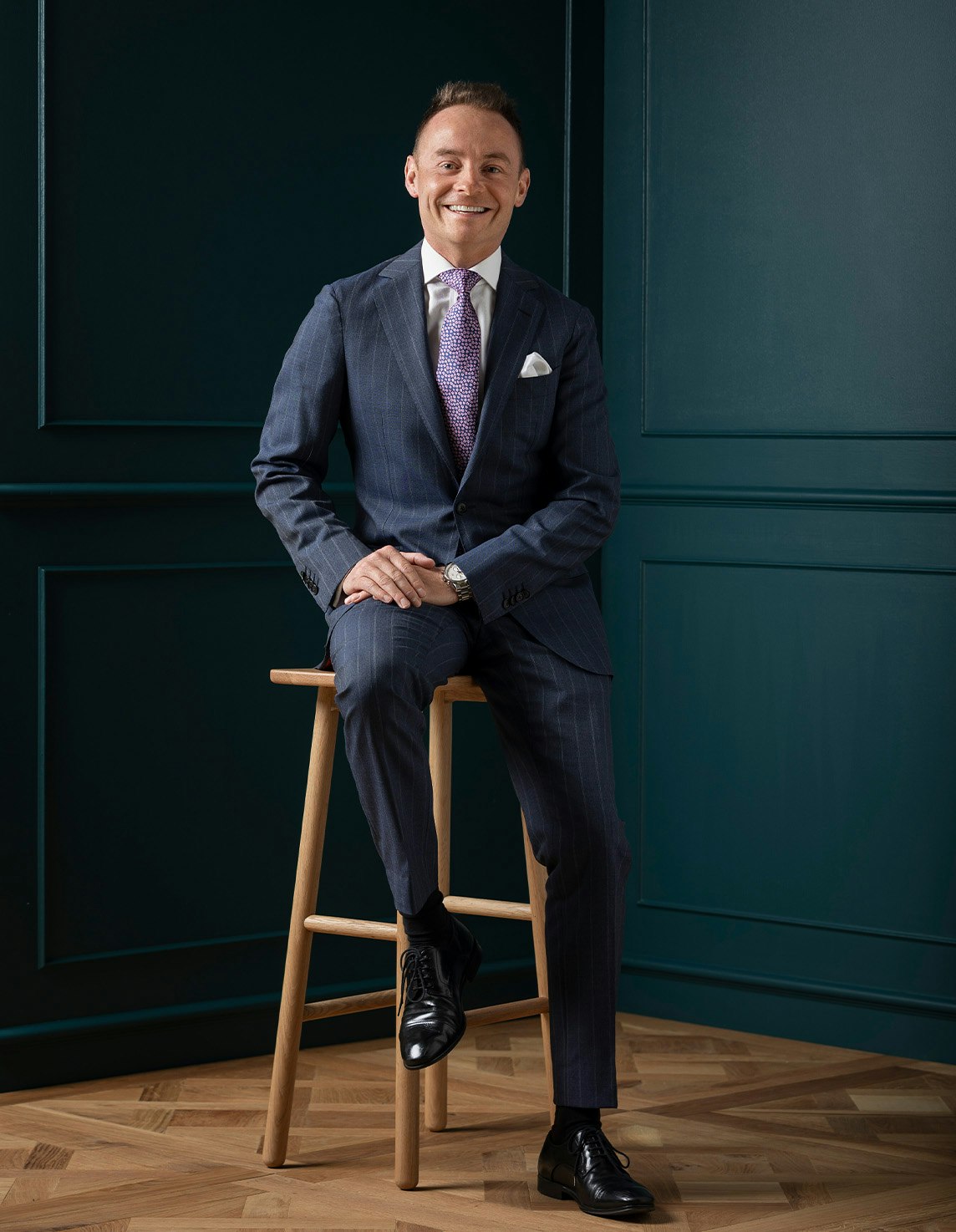Sold28 Lambeth Avenue, Armadale
Peerless Design in Prestigious Position
Commanding an elevated corner position within stunning garden and pool surrounds, this magnificent solid brick Federation residence’s original elegance and grandeur has been masterfully blended with the latest contemporary design and luxury.
A welcoming return verandah introduces the imposing central hall and a gracious sitting room featuring an open fire, soaring ceilings and rich dark oak floors. Northern light streams through the generous living and dining room with a fireplace and the deluxe entertainer’s kitchen appointed with honed marble benches, a 90cm AGA oven and Vintec wine fridge. Black steel framed doors open out to a private outdoor area, perfect for relaxed outdoor living and entertaining while overlooking the picturesque, heated pool and spa. The beautiful main bedroom with fireplace, walk in robe and designer en suite featuring Tundra limestone is serenely set apart from a children’s zone comprising three additional robed bedrooms and a lavish bathroom.
In a coveted location just steps to the High St and Glenferrie Rd retail and restaurant hubs, Armadale station, trams, elite schools and Union Park, it includes ducted heating, RC/air-conditioning, outdoor shower, European laundry, generous attic space, two off street car spaces and auto gates. Land size: 510 sqm Approx.
Enquire about this property
Request Appraisal
Welcome to Armadale 3143
Median House Price
$2,442,500
2 Bedrooms
$1,698,750
3 Bedrooms
$2,200,000
4 Bedrooms
$3,848,750
Armadale, situated just 7 kilometres southeast of Melbourne’s CBD, is a charming suburb celebrated for its sophisticated blend of heritage and modernity, particularly in its real estate offerings.






















