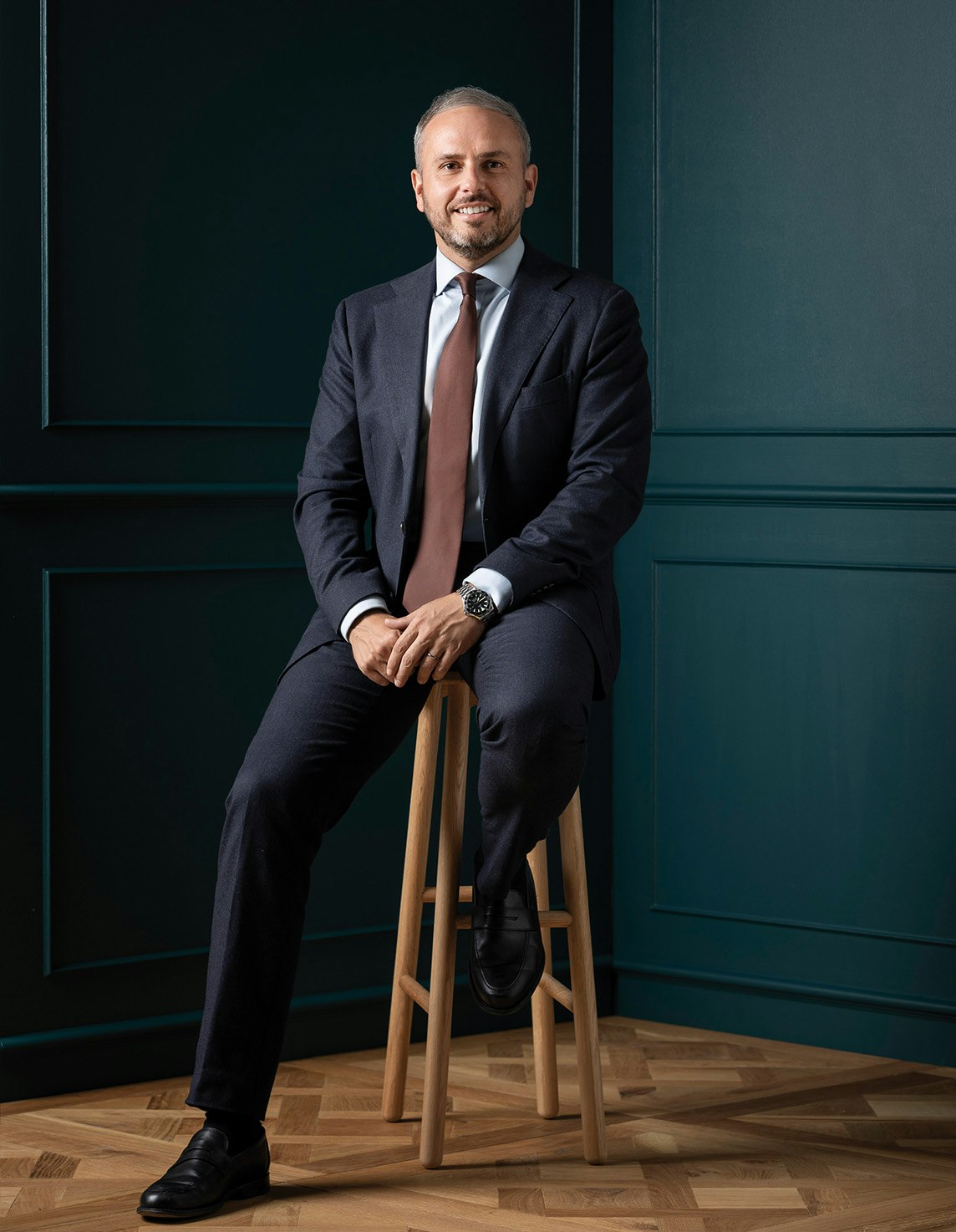Sold28 Carrington Grove, St Kilda East
‘Carrington’: An Exquisite Intergenerational Family Residence
Without sacrificing any of its rich, 1914 Edwardian ambiance, ‘Carrington’ is an exquisitely detailed family residence that has been sensitively extended and renovated to present a remarkably flexible intergenerational home with four bedrooms, three bathrooms and an independently accessed home office, as well as a fully self-contained in-house apartment, to suit a diversity of lifestyle scenarios. Originally crafted as a Master Builder’s own showpiece primary residence, the home proudly merges a unique heritage with a more contemporary open-plan rear, in a premier pocket near Carlisle Street’s vibrancy, the village charms of Ripponlea and elite school access.
Announced by a meticulously tended and period-appropriate front garden and a unique vestibule-like entrance, the home opens to reveal soaring detailed ceilings and exquisite leadlight windows all complemented by Baltic Pine flooring and a rich sense of ambiance. Flowing past an office with built-in desk space and a lounge room with decorative fireplace and an early Art Deco window, the home culminates in a vast open-plan kitchen / dining / living with additional multipurpose / study space, all lit naturally by its northern alfresco flow and a brilliant atrium. Well designed and appointed with European appliances, the kitchen caters to gourmet cooking and large-scale entertaining, as three sets of double doors extend the space outdoors to the private sundrenched joy of a partly paved garden-surrounded backyard.
Each of the bedrooms has been appointed with substantial built-in robe storage – two also with original fireplaces – whilst the fourth bedroom forms part of the independently accessed residence with a second kitchen / living, ensuite and built-in robes to suit multigenerational family life, adult children or student accommodation. With potential to create rear car access via a ROW, this meticulously crafted residence also features a laundry with volumes of storage, ducted heating throughout, split system air conditioning, a rear workshop, garden shed and five rainwater tanks to service the gardens.
Brilliantly located within easy reach of Greenmeadows Gardens, the cafes and bars of Carlisle Street, Ripponlea Village, multiple city-bound tram routes and trains from either Ripponlea or Balaclava Railway Stations.
Enquire about this property
Request Appraisal
Welcome to St Kilda East 3183
Median House Price
$1,705,000
2 Bedrooms
$1,295,009
3 Bedrooms
$1,621,999
4 Bedrooms
$2,100,000
St Kilda West, set between the vibrant streets of St Kilda and the picturesque shores of Port Phillip Bay, offers a unique blend of beachfront allure and urban sophistication.




















