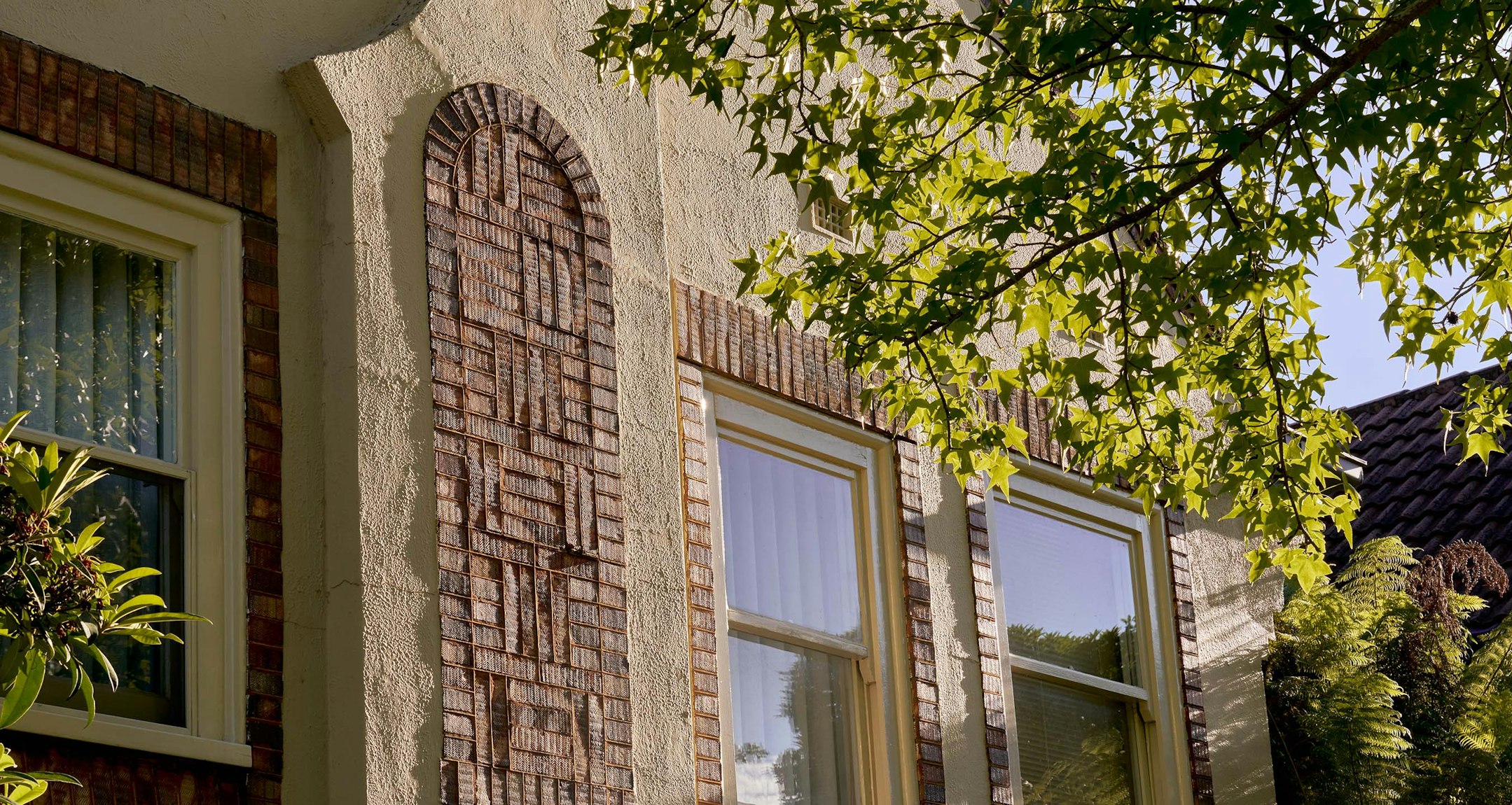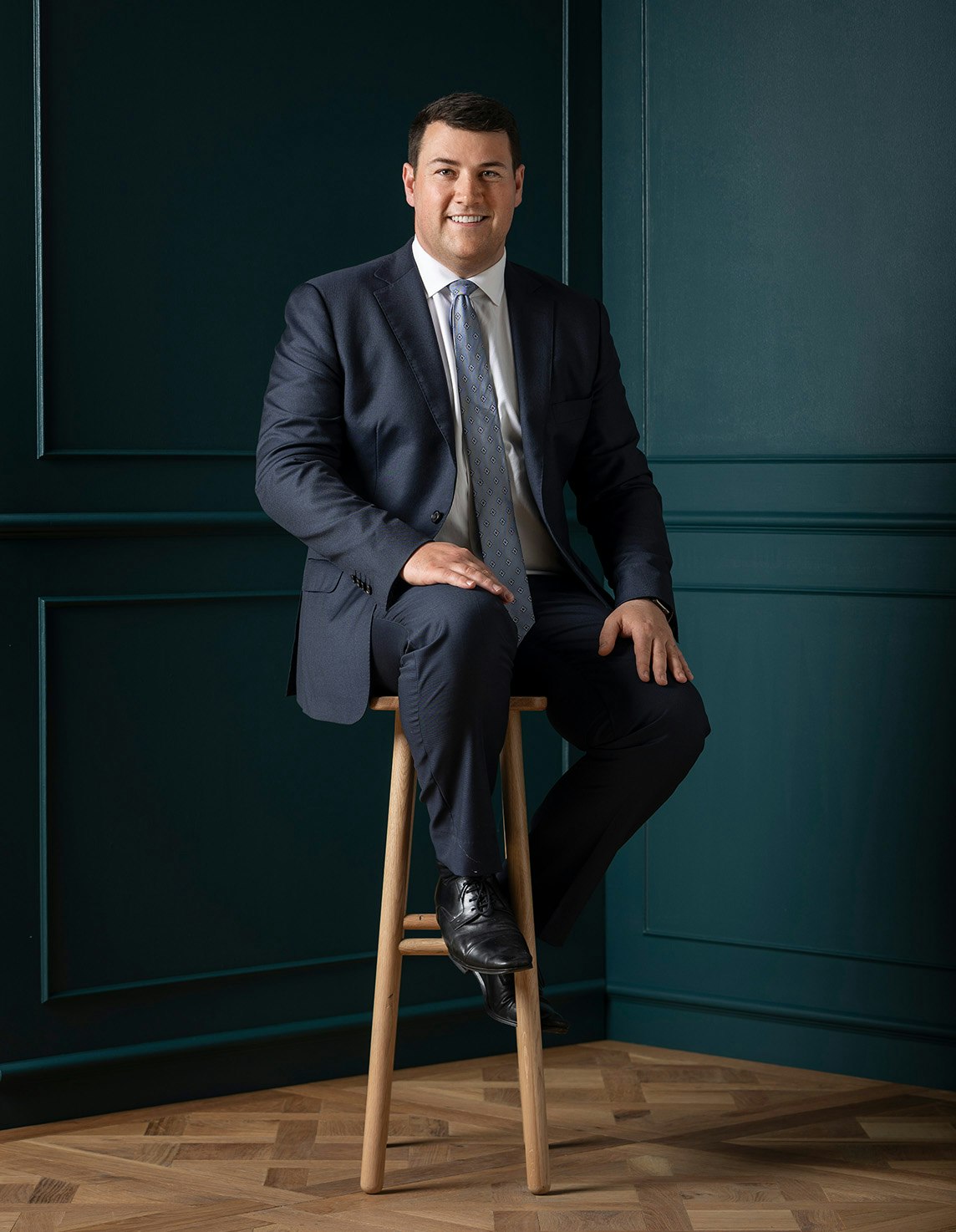Sold271 Tooronga Road, Glen Iris
A Serene Designer Oasis
Remarkably peaceful behind high walled greenery, this captivating solid brick Edwardian residence has been brilliantly renovated and extended throughout to provide the perfect balance of contemporary designer style and effortless family functionality.
Rich dark oak floors flow through a streamlined arched central hall to the beautiful main bedroom with window seat, walk in robe and lavish en suite, two additional double bedrooms with robes, a fitted home office/bedroom and a stunning family bathroom with bath and separate powder-room. Beneath a soaring raked ceiling with north-facing clerestory windows, the spectacular open plan living and dining room features a sleek gourmet kitchen appointed with stone benches, stainless steel appliances and a butler’s pantry. Full width glass stacking sliders open the living out to a deck shaded by a large remote sun-awning and the private landscaped west-facing garden with double carport accessed from the rear right of way.
Perfectly situated close to Tooronga station, Malvern Rd trams, Malvern and Tooronga Villages, a range of public and private schools including Malvern Central School & Auburn South Primary, Gardiner’s Creek bike path and freeway access, it includes hydronic heating, RC/air-conditioning, double-glazing, remote-controlled blinds, laundry and garden shed. Land size: 410sqm approx.
Enquire about this property
Request Appraisal
Welcome to Glen Iris 3146
Median House Price
$2,337,500
2 Bedrooms
$1,465,000
3 Bedrooms
$2,062,750
4 Bedrooms
$2,548,375
5 Bedrooms+
$3,295,000
Glen Iris, situated approximately 10 kilometres southeast of Melbourne's CBD, is a well-established and affluent suburb known for its leafy streets, spacious parks, and prestigious schools.

















