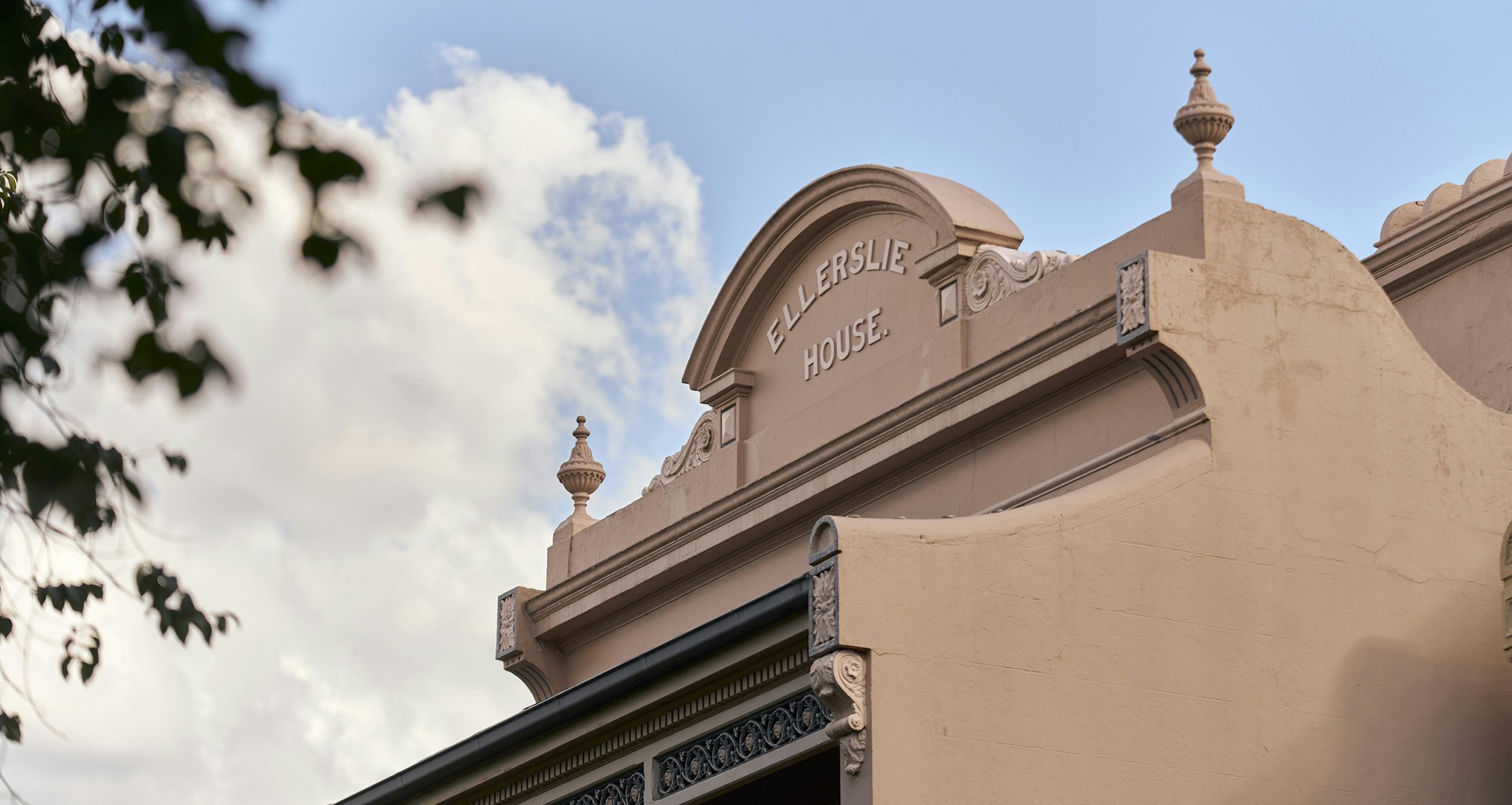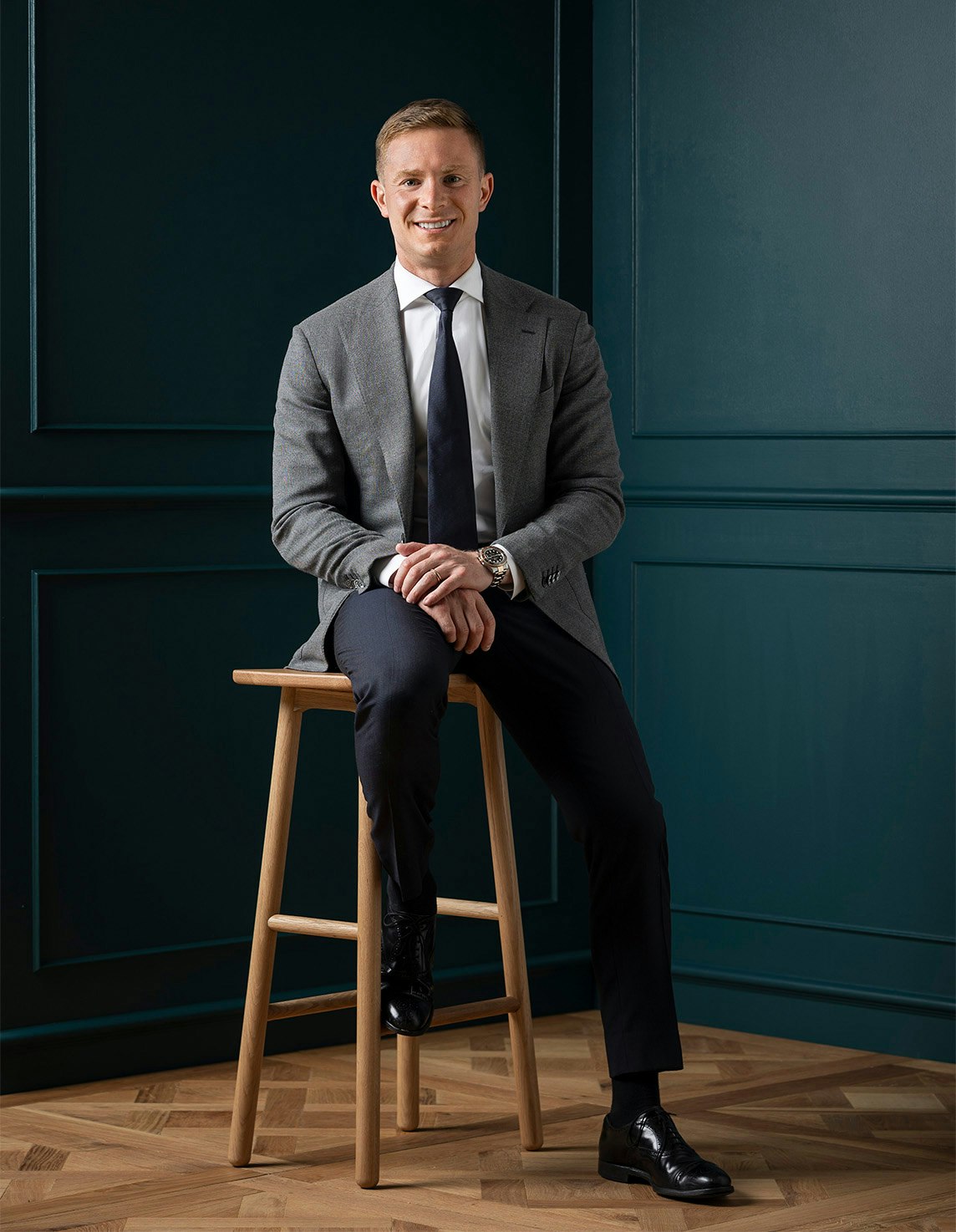Sold27 Greig Street, Albert Park
Architectural Masterpiece, Prized Location
A masterful collaboration between Adam Kane Architects and luxury builders Nik Spartels and Hardwick Build Co has resulted in this remarkable 3-bedroom, 2.5-bathroom residence, delivering cutting-edge design, bespoke finishes and an elite level of family indulgence on the village edge. Flawlessly blending original Victorian elegance with sophisticated contemporary design, the free-flowing interior emphasises a soothing ambience from start to finish.
Perfectly attuned to lavish entertainment and relaxed family living, a welcoming gallery hall introduces the streamlined dual-level layout, with heated concrete floors and exquisite LED-lit ceilings leading from the front door to the spectacular open-plan domain at the rear and out to the entertainer's terrace. A refined palette of porcelain and stone benches and a suite of integrated Fisher & Paykel appliances, including an induction cooktop, fridge/freezer, and dishwasher, form a gourmet hub within the kitchen enriched with a hidden butler's pantry.
The grandly proportioned, ground-floor main bedroom with a designer ensuite and spectacular garden atrium sets a benchmark in luxury, matched by two additional robed bedrooms, a stylish bathroom, landing/study and a roof terrace with city views. In one of the area's widest streets, a short stroll from Albert Park village and the beach, it is comprehensively appointed with an alarm, home automation, hydronic heating, reverse-cycle heating/AC, powder-room, full-sized laundry, double glazing, a northern frontage and off-street parking with an auto roller door to Little Greig Street. Land size: 162sqm approx.
Enquire about this property
Request Appraisal
Welcome to Albert Park 3206
Median House Price
Albert Park, nestled just 3 kilometres from Melbourne’s CBD, is a picturesque suburb known for its blend of historic charm and modern amenities.


























