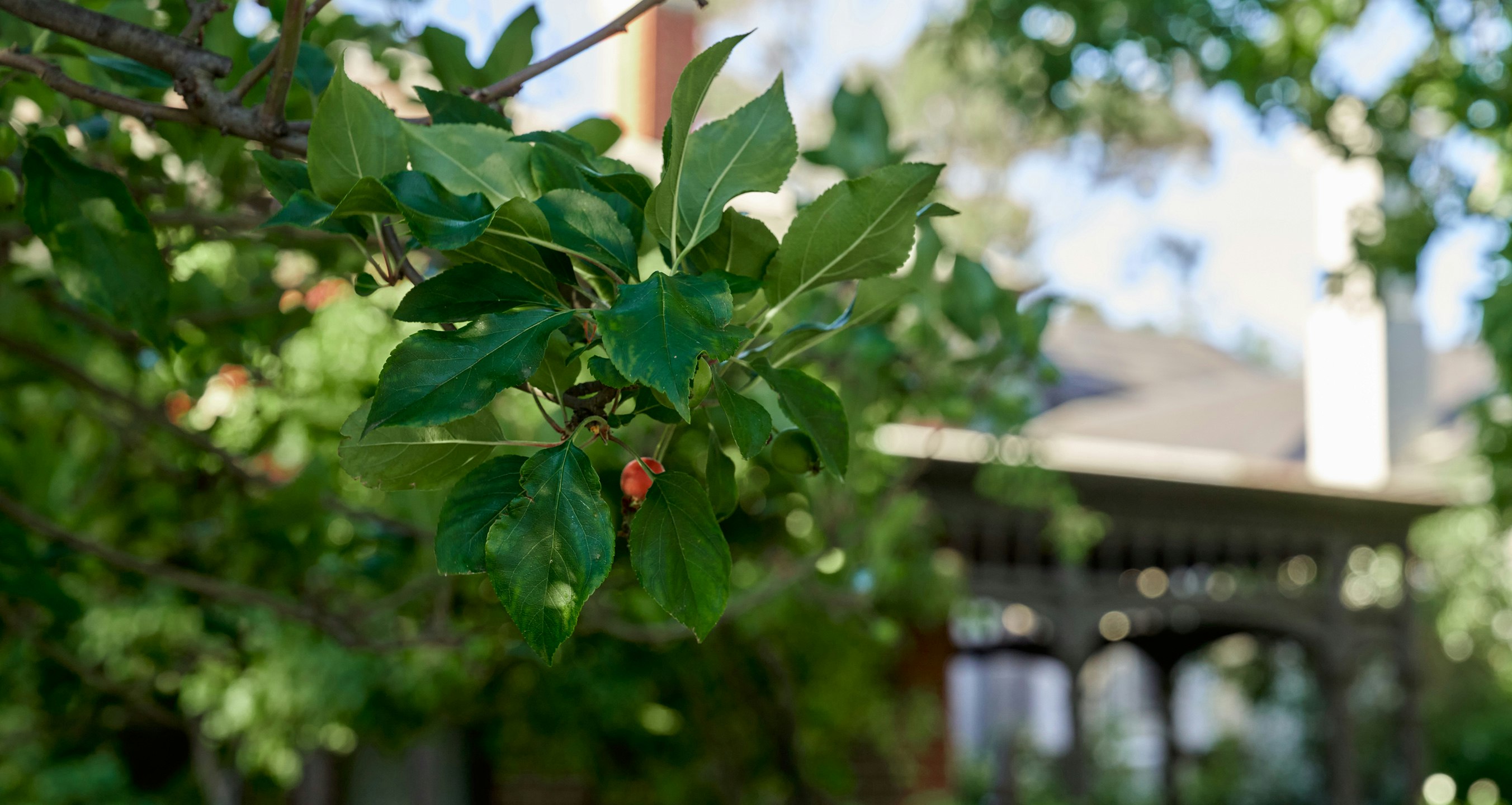Sold27 Findon Street, Malvern East
Sublime Designer Style

Behind an evocative Spanish Mission façade, a visionary architect designed complete renovation has created a spectacular single level north facing contemporary family domain. Only just completed, the inspired blend of period allure and modern style delivers irresistible family appeal on the edge of the Gascoigne Estate.
The combination of wide oak floors, ornate ceilings and leadlight windows makes a wonderful first impression through the L-shaped entrance hall. Four bedrooms include a lavish main with WIR and en-suite, two large bedrooms with BIR, inviting study or 4th bedroom and a stunning central bathroom. Exposed brick, soaring timber-beamed ceilings define the versatile living and dining areas, which include a large retreat with industrial sized sliding panels, sunlit dining area and polished concrete living room with gas fireplace. The gourmet kitchen with Smeg appliances boasts stone benches that stretch from a gorgeous central courtyard through living areas to a north-facing private landscaped garden with fabulous al fresco BBQ deck.
Instantly compelling with bespoke lighting throughout, it also includes ducted heating and cooling, alarm, huge laundry, roof storage, irrigation and generous off street parking. Land size: 468sqm approx.
Enquire about this property
Request Appraisal
Welcome to Malvern East 3145
Median House Price
$2,036,667
2 Bedrooms
$1,550,000
3 Bedrooms
$1,850,000
4 Bedrooms
$2,383,000
5 Bedrooms+
$2,938,333
Situated 12 kilometres southeast of Melbourne’s bustling CBD, Malvern East is a suburb renowned for its blend of family-friendly charm and cosmopolitan living.














