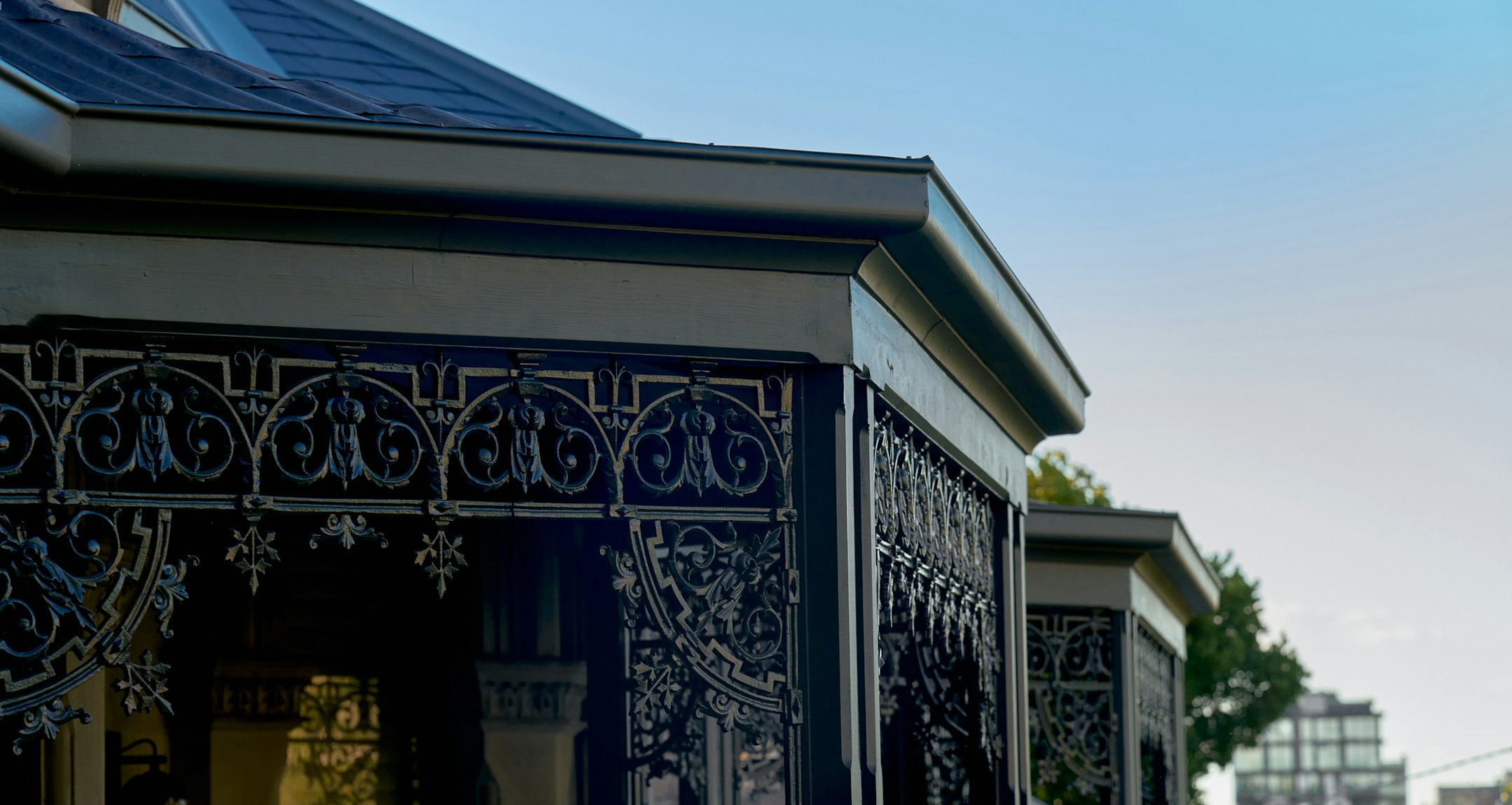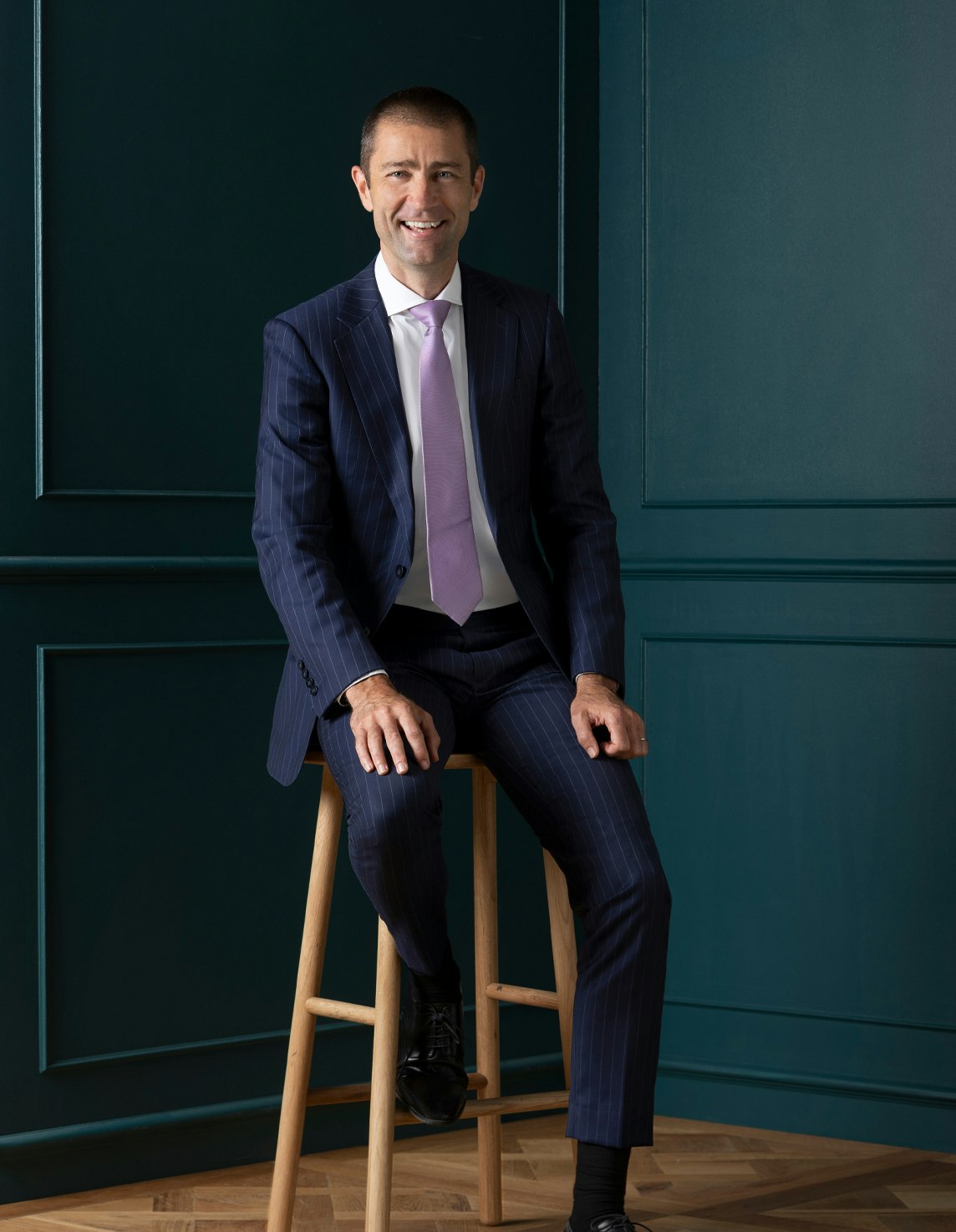Sold27 Eastbourne Street, Windsor
Sensational Warehouse Conversion
Evocatively reflecting its original warehouse aesthetics, this brilliantly converted solid brick residence’s expansive and sun-drenched dimensions provide inner urban lifestyle excellence in a serene pocket yet literally metres to the hustle and bustle of Chapel Street.
Polished concrete floors, bagged brick walls and soaring vaulted ceilings provide signature warehouse character to the expansive open plan living and dining room served by a gourmet kitchen appointed with Smeg oven, integrated Liebherr fridge/freezer and marble island bench. Bi-fold doors open the living spaces completely to a tranquil north-facing paved courtyard surrounded by greenery. A downstairs bedroom with robes and stunning mosaic en suite is also ideal as a home office. Upstairs, recycled Oregon floors and dramatic raftered cathedral ceilings are highlighted in the palatial main bedroom with north-facing balcony and lavish en suite with built in robes and a versatile third bedroom or retreat opening to a west-facing decked balcony.
Just a short walk to a host of restaurants, cafes and bars, Windsor station, trams and Harry Gregory Reserve, it includes keypad entry, alarm, video intercom, hydronic heating, RC/air-conditioning, laundry, storeroom and garage.
Enquire about this property
Request Appraisal
Welcome to Windsor 3181
Median House Price
$1,456,000
2 Bedrooms
$1,191,875
3 Bedrooms
$1,653,750
Windsor, within the inner south-eastern suburbs of Melbourne, just 5 kilometres from the CBD, is a suburb that perfectly encapsulates the eclectic and dynamic spirit of the city.













