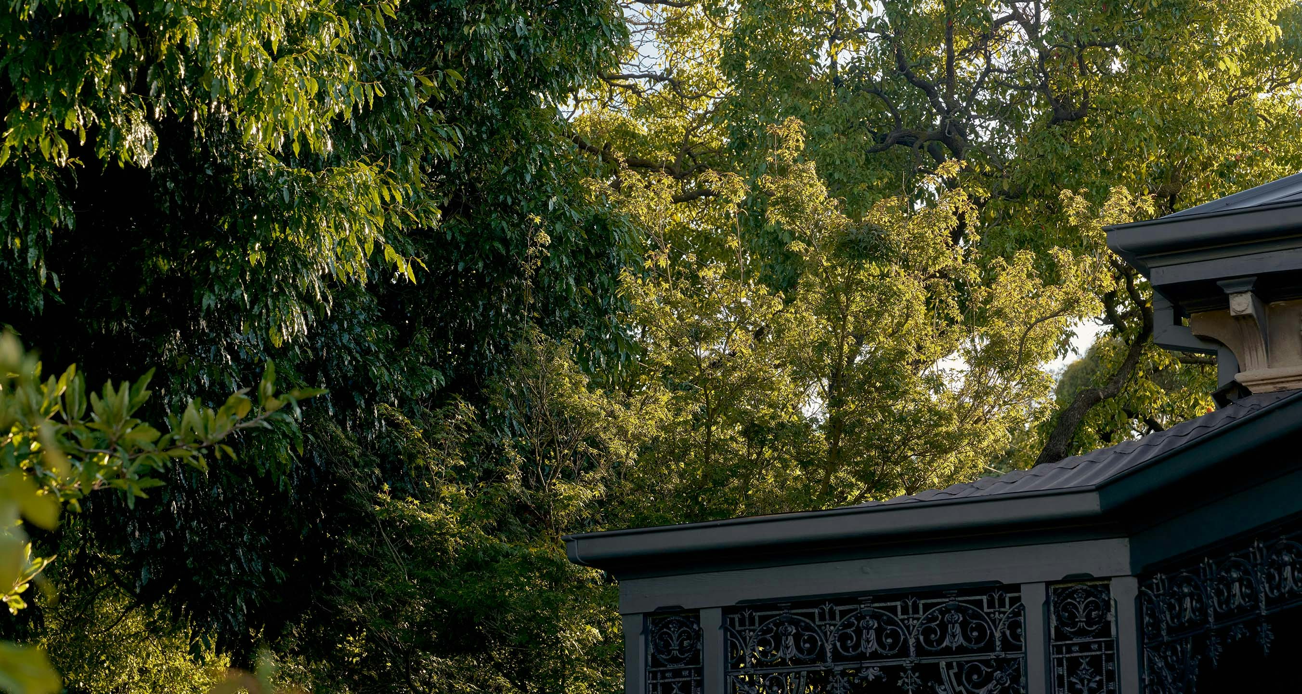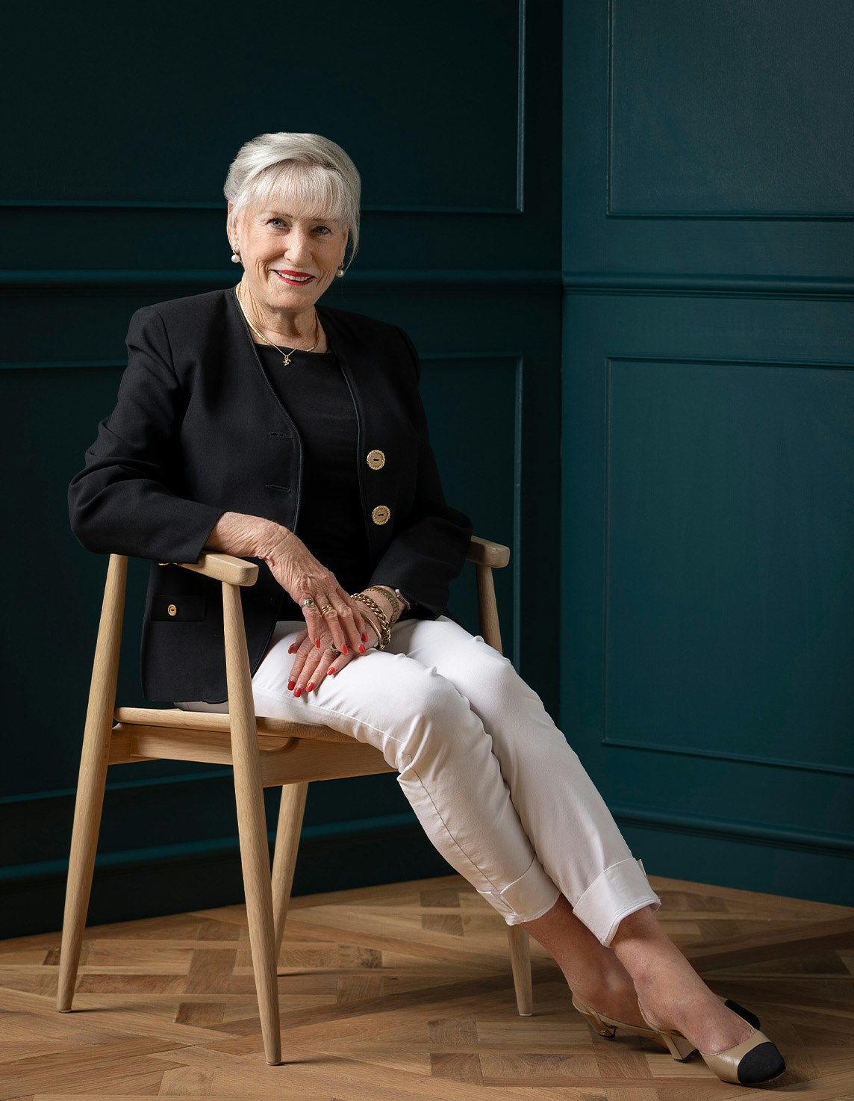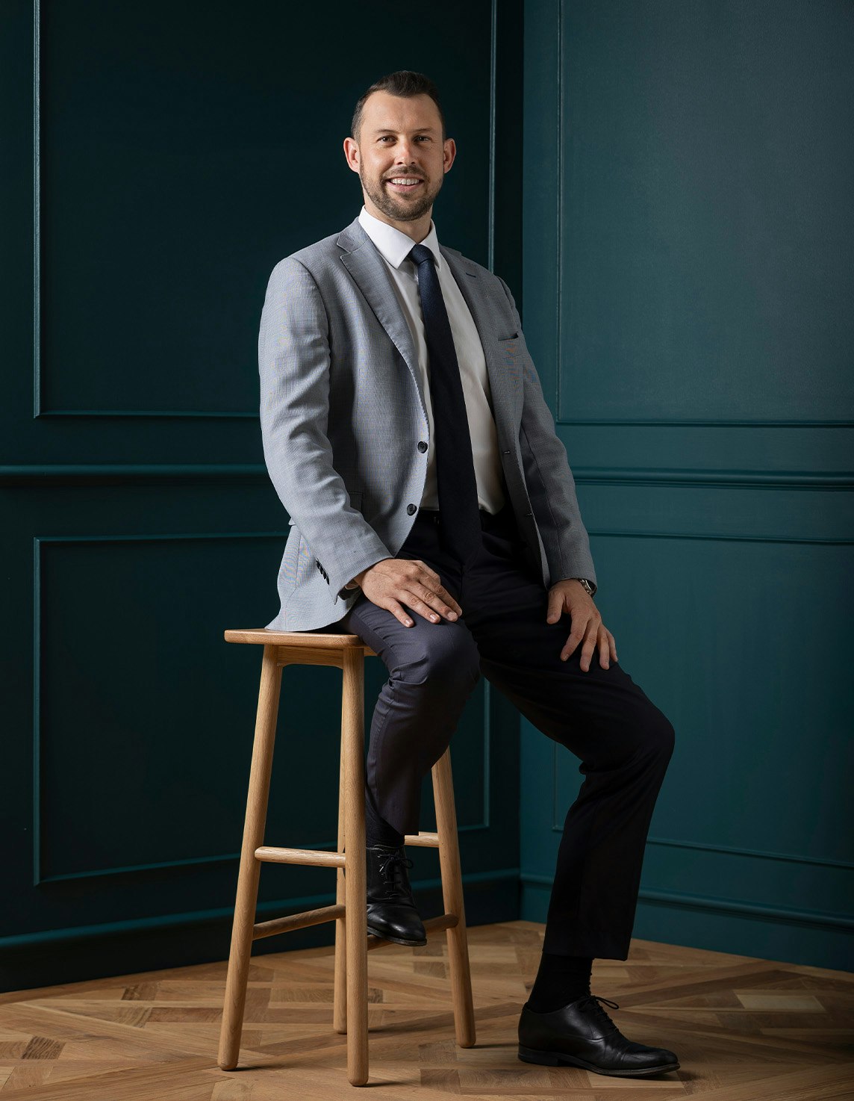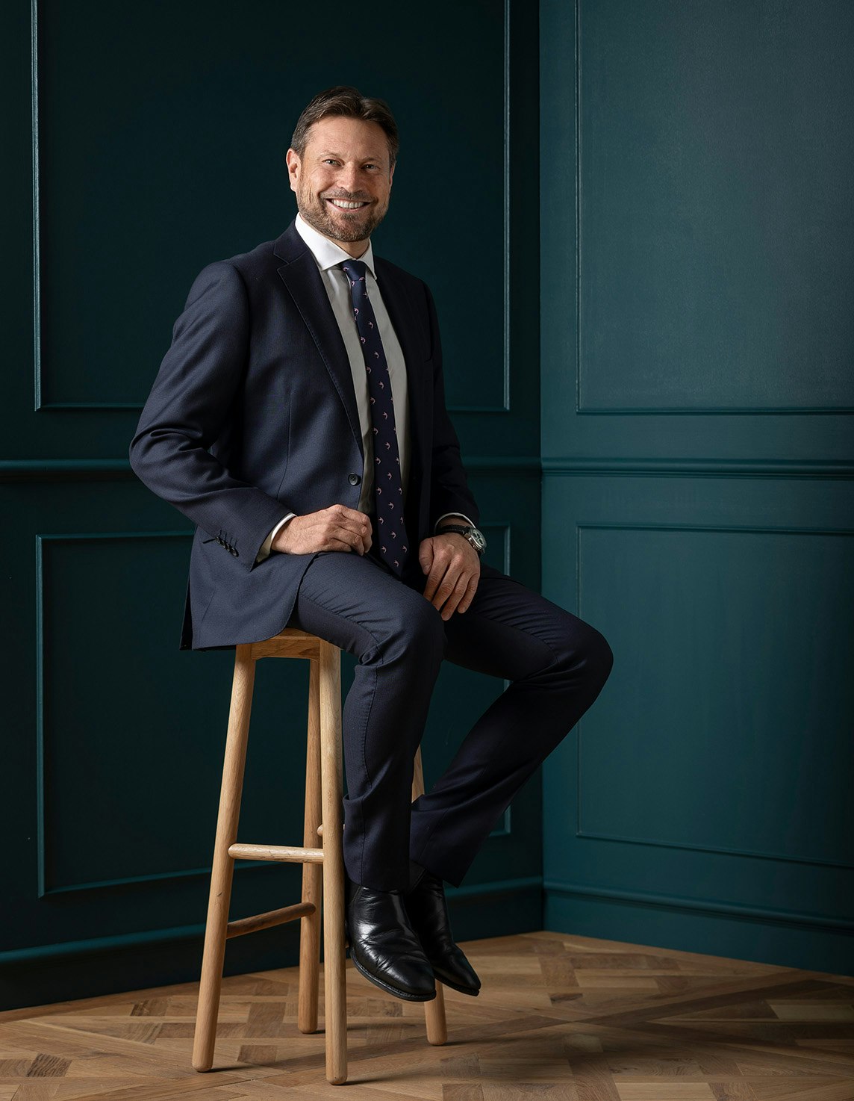Sold26 Winter Street, Malvern
A Design Masterclass
A brilliant collaboration by Iva Foscia from IF Architecture and Eckersley Landscaping has completely transformed this glorious double fronted single level c1890 Victorian residence into a celebration of designer style, luxurious finishes and peerless indoor-outdoor living.
Framed by captivating, landscaped gardens and a chequerboard verandah, the arched central hall featuring Royal Oak herringbone floors and original high ceilings introduces an elegant sitting room or possible 4th bedroom with marble fireplace and a serene home office overlooking the garden. The spectacular open plan living and dining room with a Jetmaster gas fireplace is set beneath soaring cathedral ceilings with rafters and clerestory windows, the result of a sensational extension in 1983 by celebrated architect Nicholas Day. The sublime gourmet kitchen is superbly appointed with Miele appliances, integrated fridge/freezer and a striking Concordia Italian marble island bench. Three sets of black steel framed French doors extend the living space out to the gorgeous landscaped private garden with picturesque solar/gas heated automatic pool, extensive crazy paved terraces and a premium built in BBQ and exhaust, cleverly concealed by a hydraulic tilt door. Drenched in year-round sunlight, a fabulous, versatile indoor-outdoor entertaining room with stone floors opens completely to the garden through stacking glass sliders. The stunning main bedroom with bespoke dressing room and lavish en suite with a rare Orazia Gold stone vanity is accompanied by two additional double bedrooms with built in robes and a designer bathroom also with an Orazia Gold stone vanity. Nothing has been left to compromise to create this absolutely beautiful family domain.
Desirably situated just a short walk to Glenferrie Rd and High St’s retail and restaurants precincts, Malvern and Armadale stations, trams to leading schools, Malvern Gardens and a range of excellent schools, it is comprehensively appointed with alarm, video intercom, CCTV, zoned RC/air-conditioning, audio wiring, Italian lighting, powder-room, laundry, irrigation, solar panels, outdoor shower, ample storage, auto gates and 2-car garage with 3-phase power.
Enquire about this property
Request Appraisal
Welcome to Malvern 3144
Median House Price
$2,925,000
2 Bedrooms
$1,697,500
3 Bedrooms
$2,367,500
4 Bedrooms
$3,610,500
Malvern, located just 8 kilometres southeast of Melbourne's CBD, epitomises suburban sophistication and elegance.





























