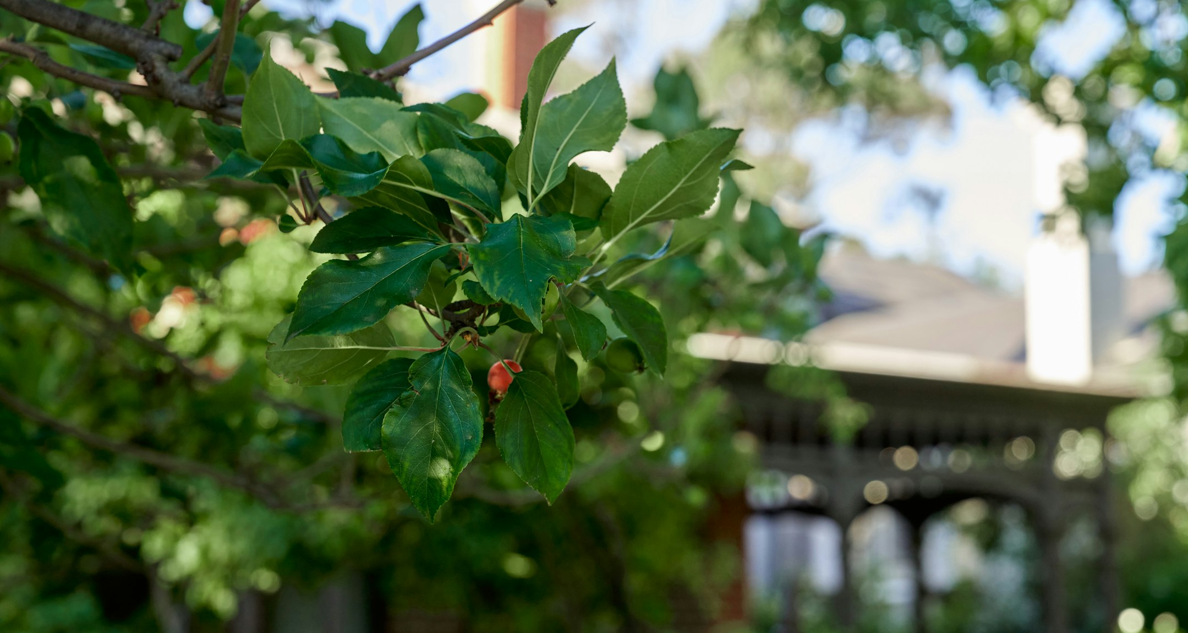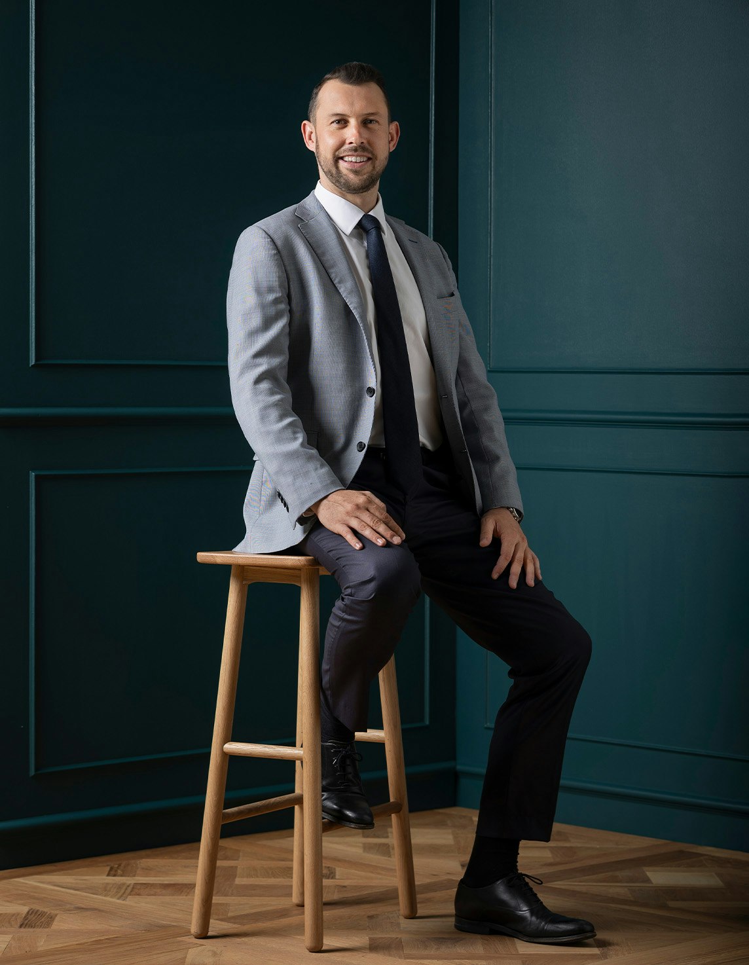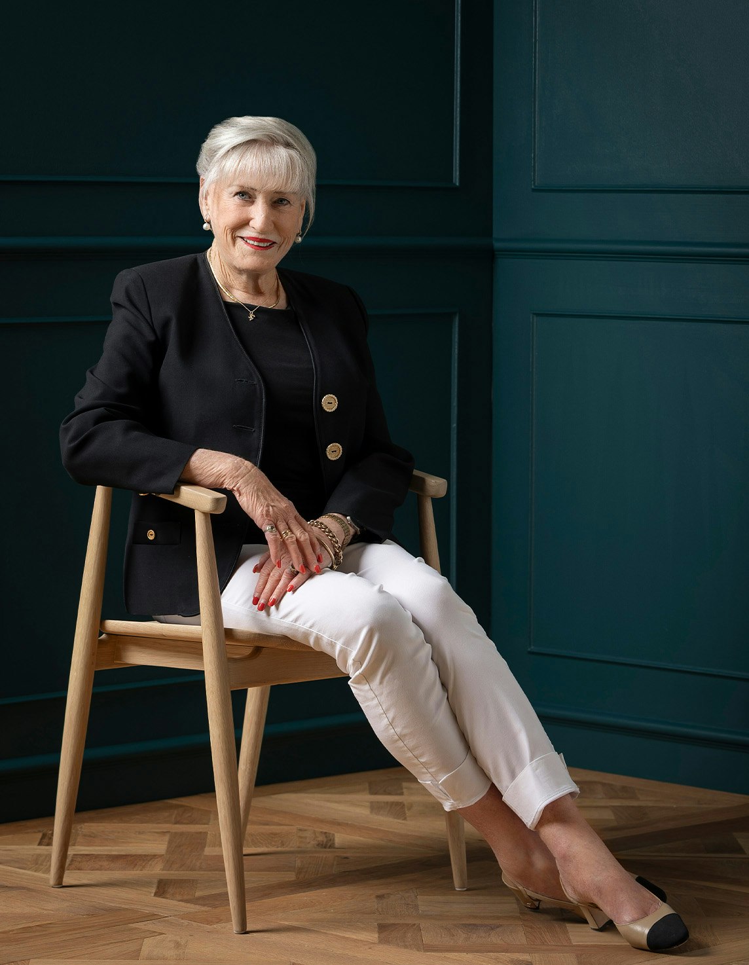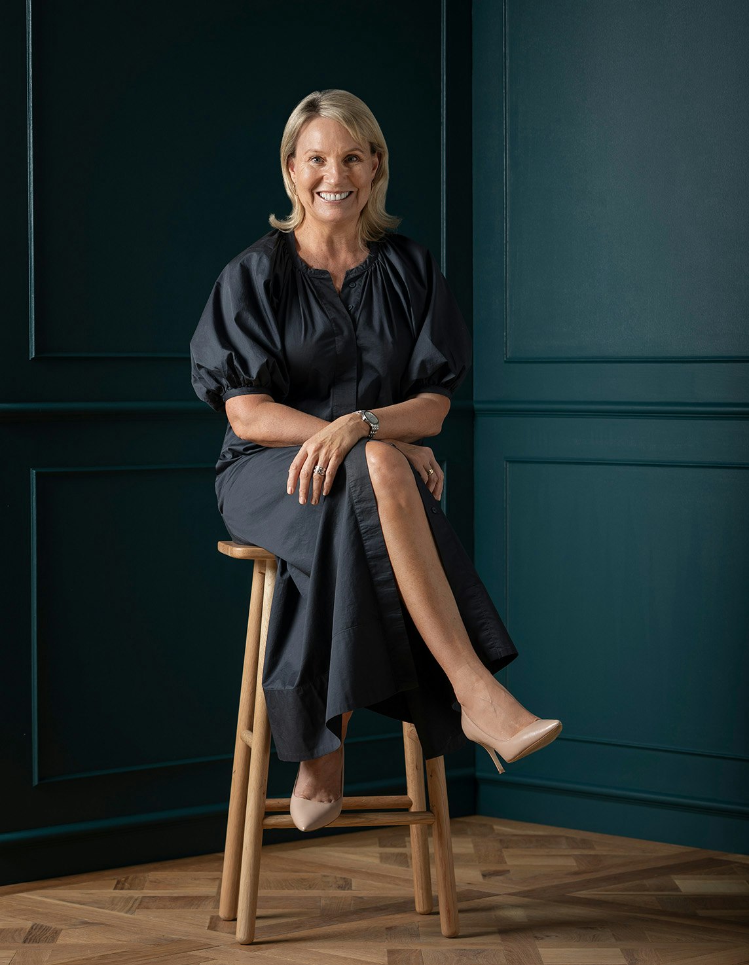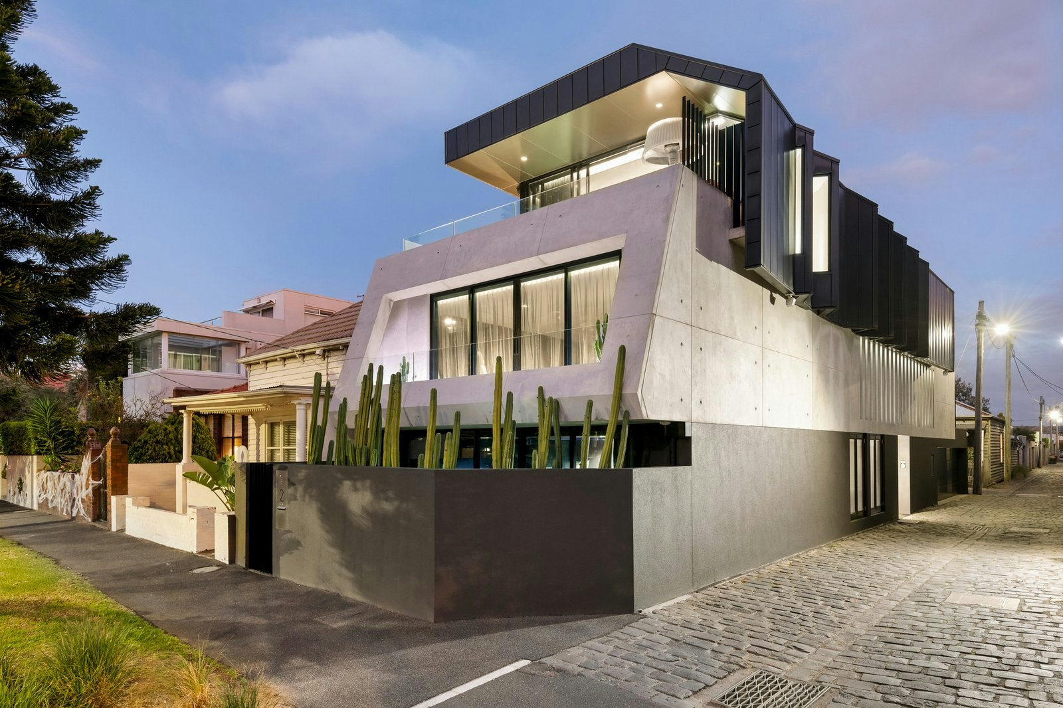Sold26 Finch Street, Malvern East
“Claremont”
This solid brick Federation residence (circa 1903), set behind an impressively wide street frontage, beautifully landscaped gardens and framed by a magnificent 100 year old Magnolia Grandiflora, showcases grand proportions, glorious original elegance and expansive family dimensions in an enticing offering in one of the Gascoigne Estate’s iconic leafy boulevards.
A magnificently wide entrance hall introduces a formal sitting room with open fire place & bay window, a character filled study/den and an impressively dramatic dining room, (conversion into a media or billiard room might have the original Edwardian family gasping, but a real possibility for today’s family). Oriented to the north, the family living room, adjacent dining area and kitchen, equipped with premium appliances and ample counter space serves as the heart of the home, an ideal venue for culinary creations with vegetables and fresh herbs foraged from the established kitchen garden.
Separation of the bedrooms, with the main bedroom, ensuite and walk in robe situated on the ground floor and two spacious bedrooms with built in robes and adjacent large retreat upstairs provides fabulous separation for growing families. An additional bedroom option downstairs, though equally serviceable as a studio or home office adds additional flexibility to what is a brilliant configuration for multi- generational family living.
Your family will enjoy meals overlooking the sparkling, solar heated pool, from your al fresco dining area, while soaking in the beauty of irrigated, romantic gardens.
Enjoy peace of mind with secure accommodation for two cars in the fully enclosed garage appointed with clerestory windows, accessed via remote from the rear lane. Plus enjoy the convenience of your own home gym with TV and commercial fans. The property also offers front car parking on site via the electric gate, making this home a wonderful option for growing families.
Situated within close proximity to Melbourne’s premier schools. a minute’s stroll to Caulfield Station, a short walk to Central Park and just short drive to Malvern Central and Chadstone Shopping Centre.
Land – 871 sqm approx.
Enquire about this property
Request Appraisal
Welcome to Malvern East 3145
Median House Price
$2,122,500
2 Bedrooms
$1,489,000
3 Bedrooms
$1,842,000
4 Bedrooms
$2,482,500
5 Bedrooms+
$2,977,500
Situated 12 kilometres southeast of Melbourne’s bustling CBD, Malvern East is a suburb renowned for its blend of family-friendly charm and cosmopolitan living.
