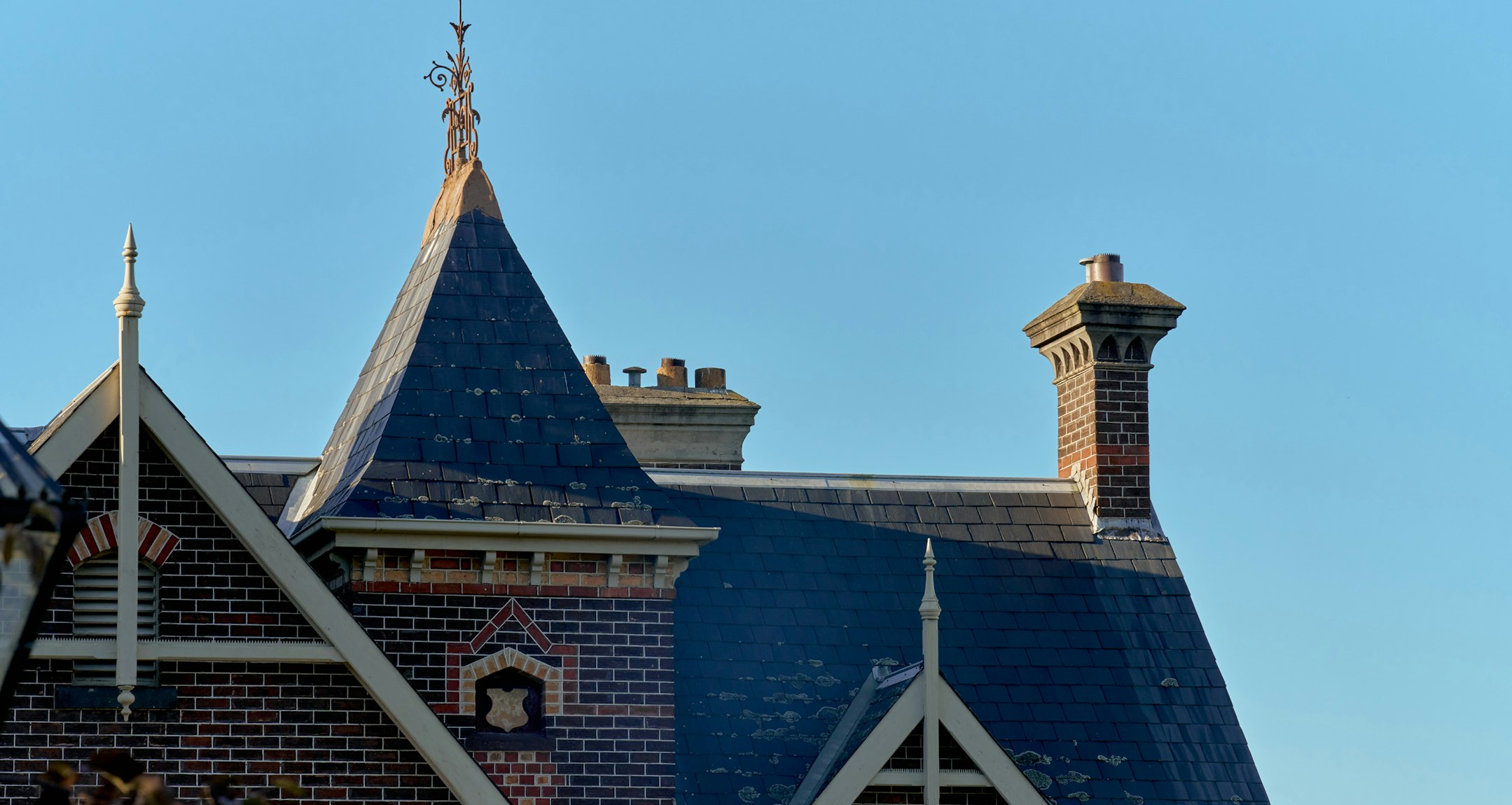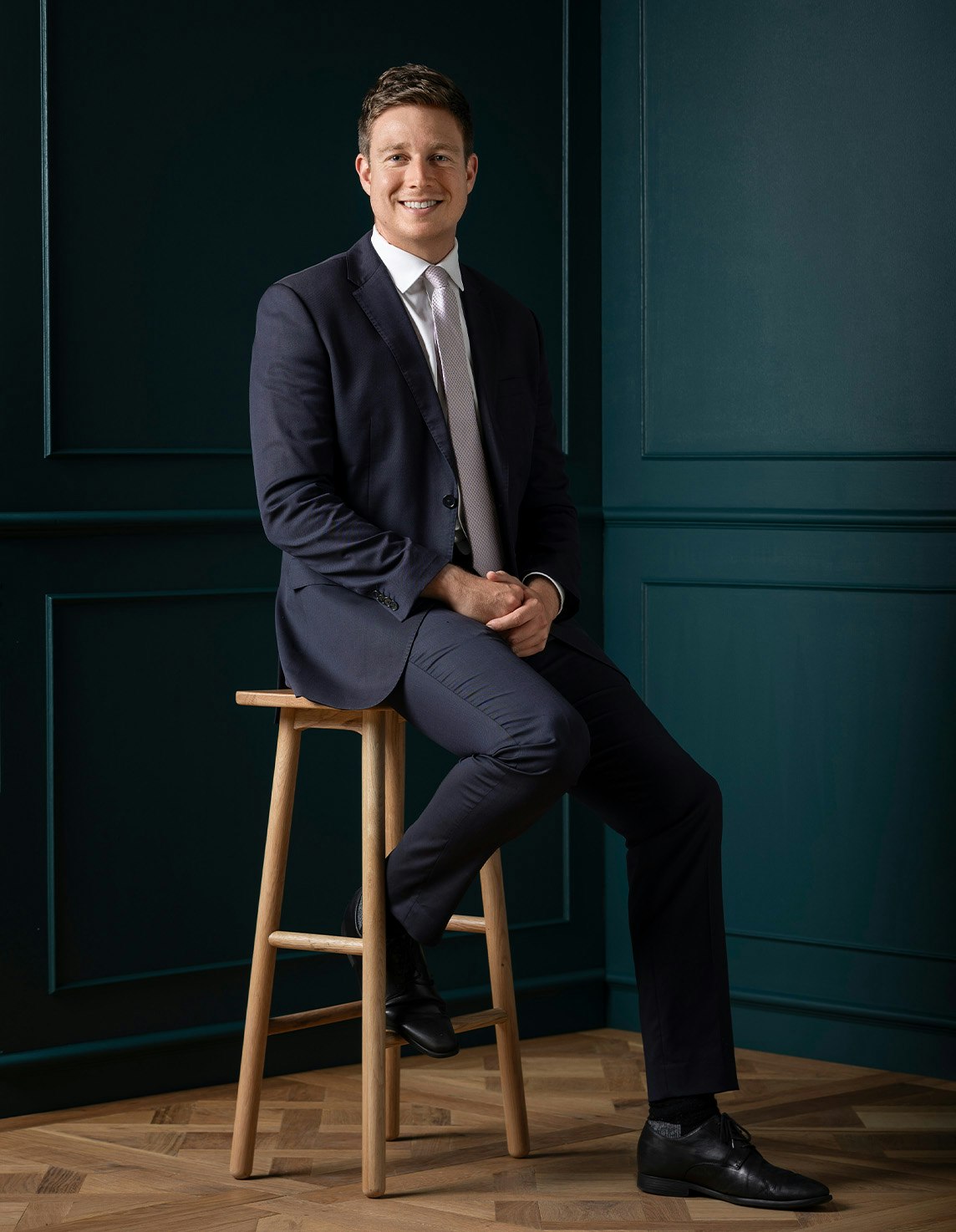Sold26 Falmouth Street, Hawthorn
Victorian Elegance Meets Visionary Architecture
The evocative elegance of this classic double fronted c1890’s solid brick Victorian residence has been masterfully enhanced by an award-winning architect designed extension that brilliantly maximises natural light, family functionality and the glorious views over Central Gardens. A traditional arched central hall with Baltic pine floors flows through to a gracious sitting room or 4th bedroom, the gorgeous main bedroom with walk in robe and designer en suite, two additional double bedrooms with robes, a stylish bathroom and fitted home office. Beneath a soaring butterfly ceiling and illuminated by glass on all sides, the expansive open plan living and dining room features a built in day bed and gourmet kitchen appointed with stone and stainless steel benches and Miele appliances. Glass sliders open completely to the large undercover deck overlooking the beautiful, lush garden backdrop with a gate leading directly to Central Gardens. Perfectly positioned to enjoy all the restaurants, cafes and shops on Glenferrie Rd and in Auburn Village, Lido Cinemas, Auburn station, trams and leading schools, it includes an alarm, hydronic heating, RC/air-conditioning, laundry, irrigation and double garage. Land size: 531sqm approx.
Enquire about this property
Request Appraisal
Welcome to Hawthorn 3122
Median House Price
$2,966,667
2 Bedrooms
$1,476,667
3 Bedrooms
$2,265,000
4 Bedrooms
$3,630,001
5 Bedrooms+
$4,535,167
Hawthorn, approximately 6 kilometres east of Melbourne’s CBD, is an affluent and vibrant suburb known for its rich history, beautiful parks, and prestigious educational institutions.


















