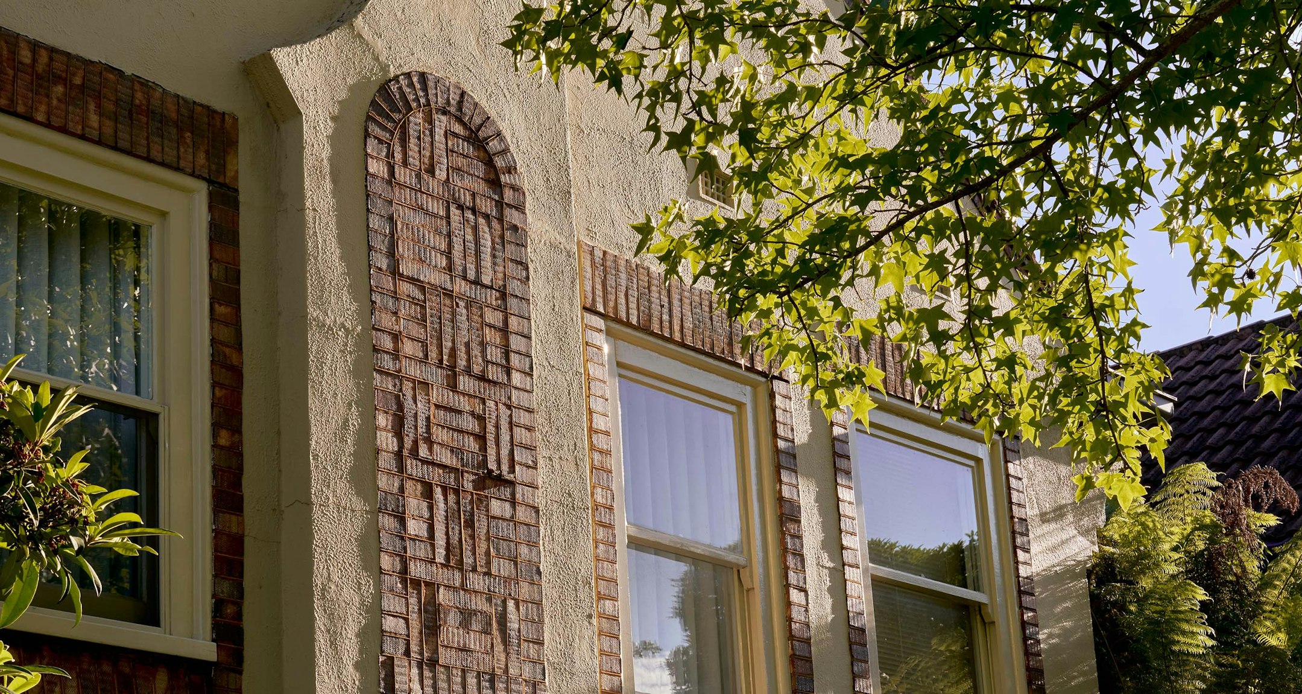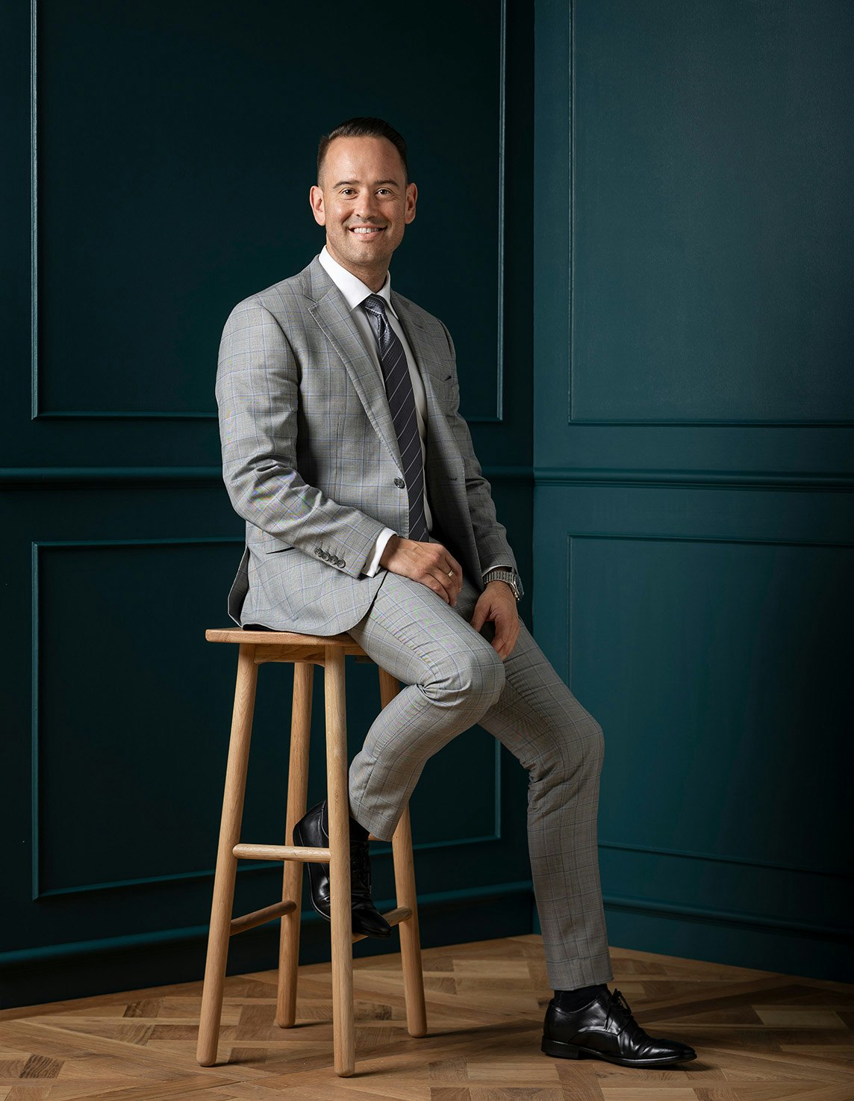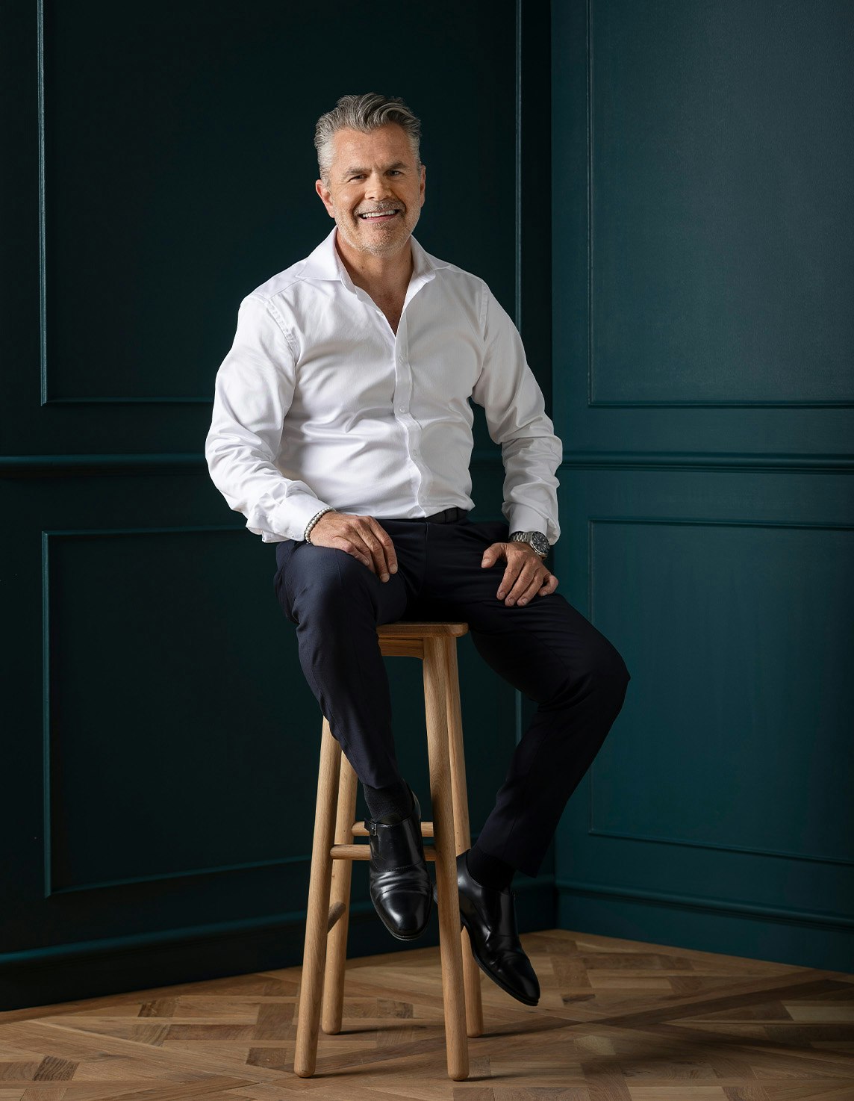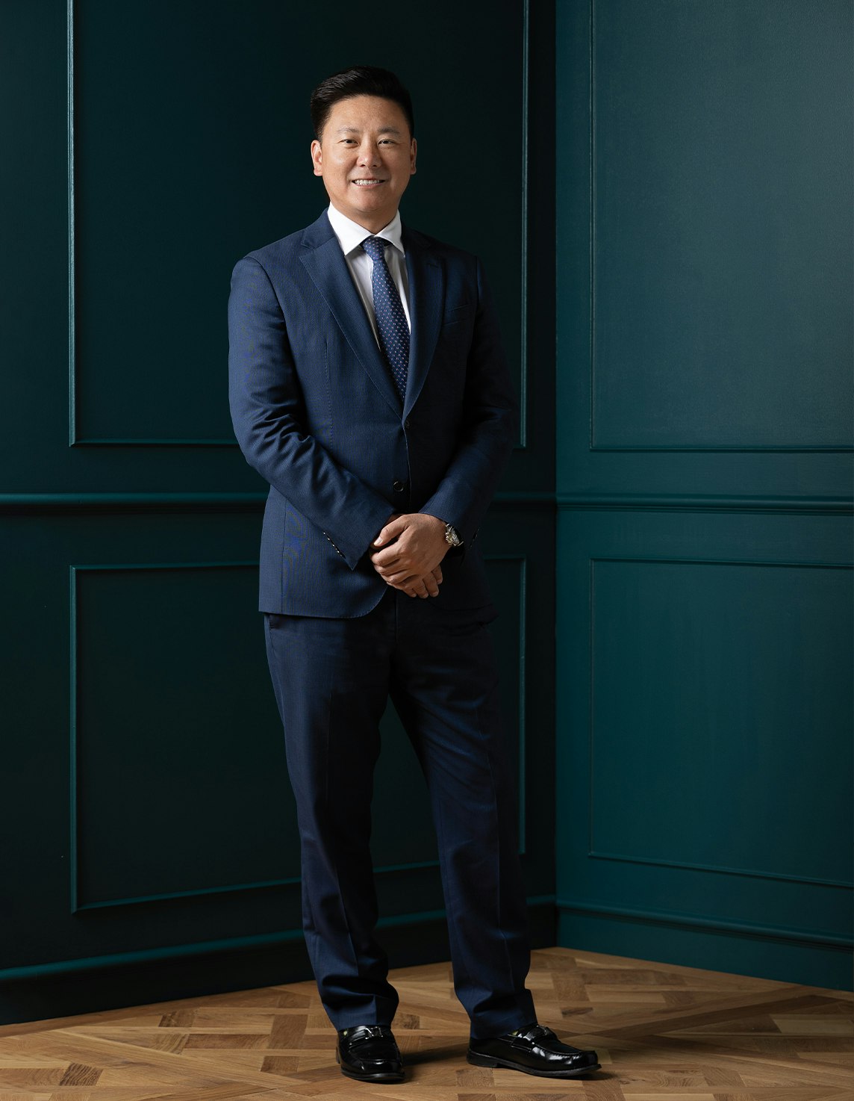Sold26 Bella Vista Road, Glen Iris
Simply Beyond Compare
At the forefront of contemporary design, this breath-taking brand new 68 square residence designed with exceptional flair by award-winning FIGR Architects has been conceived and crafted without compromise to deliver the ultimate in modern family luxury.
A designer palette of imported marbles, slim line bricks, Chestnut timber combined with state-of-the-art technology, bespoke joinery and extraordinary proportions has created a home of peerless beauty and effortless functionality. Framed by a seductively curved exterior profile, a full height door reveals a wide entrance hall and expansive sitting room featuring exposed bricks, wide oak floors and 3m ceilings overlooking a central landscaped courtyard. A spectacular double height void adds drama to the premium entertainer’s kitchen appointed with Super White Dolomite benches, Miele appliances, integrated Liebherr fridge/freezer and a butler’s pantry. Set against a private landscaped northeast facing garden and pool backdrop, the palatial open plan living and dining room with a gas log fire opens fully through stacking glass sliders to a large undercover alfresco dining terrace with full BBQ kitchen, bar fridges and heaters. The pool and spa are heated by solar and gas.
A convenient downstairs bedroom with stunning en suite and built in robe is ideal for guests while a floating chestnut staircase and ascends to the magnificent main bedroom suite with window seats, fitted home office, deluxe dressing room and opulent designer en suite. A separate children’s wing comprises three additional bedrooms with robes, desks and 3 stylish en suite/bathrooms and a retreat. On the basement level, there is a lift to ground access, wine cellar, home theatre room, gym/workshop and 5 car garage with turntable.
The unprecedented level of finish includes alarm, CCTV, video intercom, Cbus, zoned heating/cooling, remote blinds, powder-room, laundry, Bluetooth irrigation and ample storage. Desirably situated just a short walk to Ashburton Village and station, Hill’n’Dale Park, and schools.
Enquire about this property
Request Appraisal
Welcome to Glen Iris 3146
Median House Price
$2,337,500
2 Bedrooms
$1,465,000
3 Bedrooms
$2,062,750
4 Bedrooms
$2,548,375
5 Bedrooms+
$3,295,000
Glen Iris, situated approximately 10 kilometres southeast of Melbourne's CBD, is a well-established and affluent suburb known for its leafy streets, spacious parks, and prestigious schools.
































