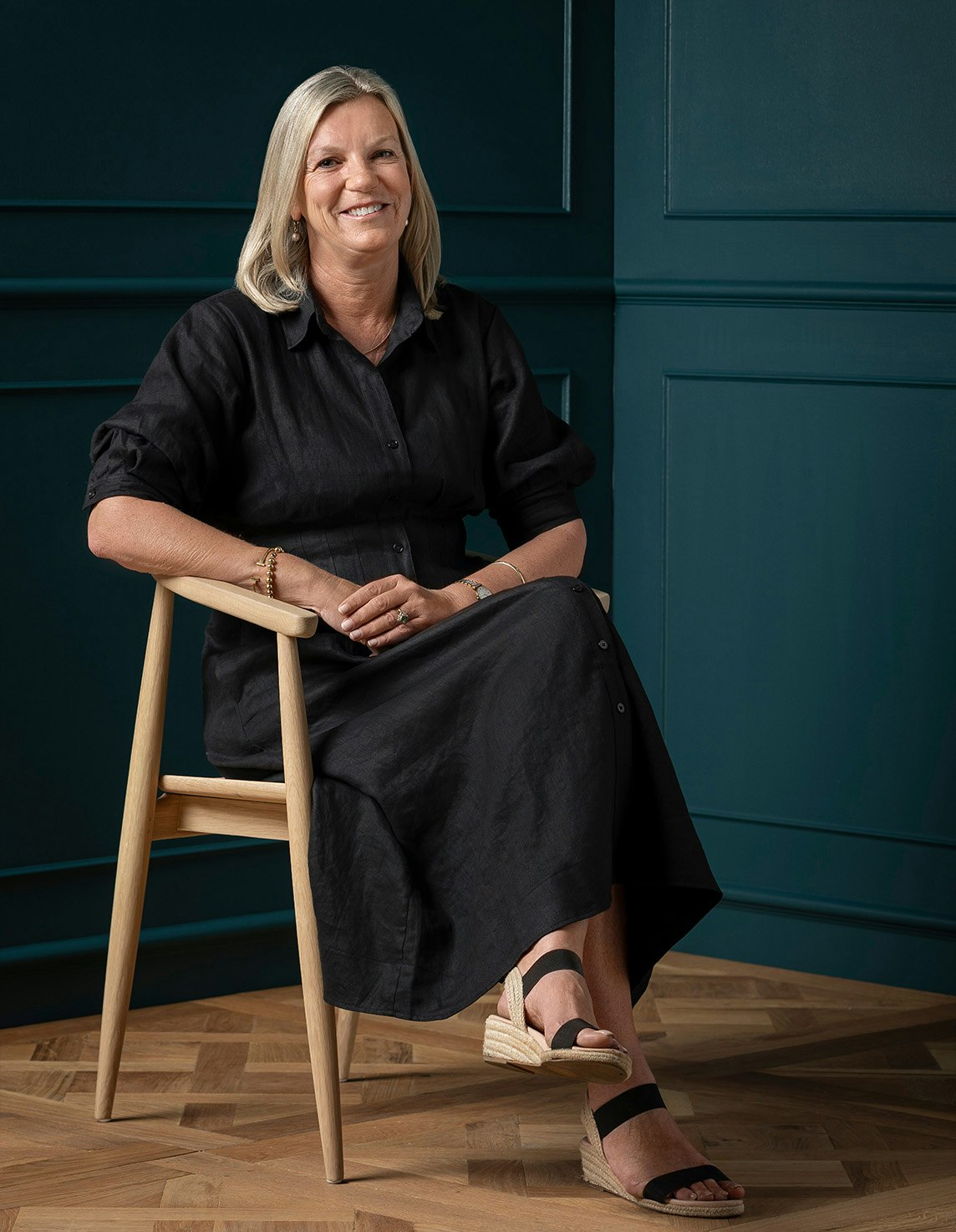Sold26-28 Eaglemont Crescent, Eaglemont
Luxury and Style in Class of its Own
INSPECT BY APPOINTMENT ONLY - CONTACT AGENT
A landmark property set on 1430sqm land (approx.) in a dress circle location, offering uninterrupted panoramic city views, this spectacular 134sq architect designed contemporary residence's 4 breathtaking levels showcase unsurpassed designer style, extraordinary luxury and the very latest in home technology completed in 2015.
The glamorous formal dining room with coffered ceilings and stunning living and dining areas with a 2-way pebble gas fire reflect the finest in contemporary European elegance. The deluxe kitchen is appointed with sublime marble and stone benches, induction cook-top and a fully equipped butler's pantry with integrated fridge/freezer. Oriented to enjoy the wonderful city views, the living areas all open out to a sensational north/west-facing terrace with heated pool and spa, covered BBQ kitchen with bar fridge and a lavishly appointed entertaining pavilion with full kitchen and gas fireplace. The garden areas also feature an Astro turf sports precinct and in-ground trampoline. The sumptuous main bedroom with gas fireplace and balcony includes a designer en-suite and opulent dressing room with a bath offering city views. The five additional bedrooms all with their own stylish en-suites are complemented by a beautiful children's retreat or home theatre. A serene study on its own level opens to a wide balcony offering sweeping city views. On the ground level is a multi-purpose/media room with bathroom, large gym, recreation area, temperature controlled wine room with bar and a 6 car garage. A lift accesses all 4 levels.
Unprecedented in the area, this remarkable home is comprehensively appointed with zoned heating/cooling, security, C-Bus home automation, auto blinds, curtains and shutters, ducted vacuum, video intercom, powder-room, laundry, audio wiring, sensor lighting, irrigation and all within a few hundred meters to shopping and transport options.






















