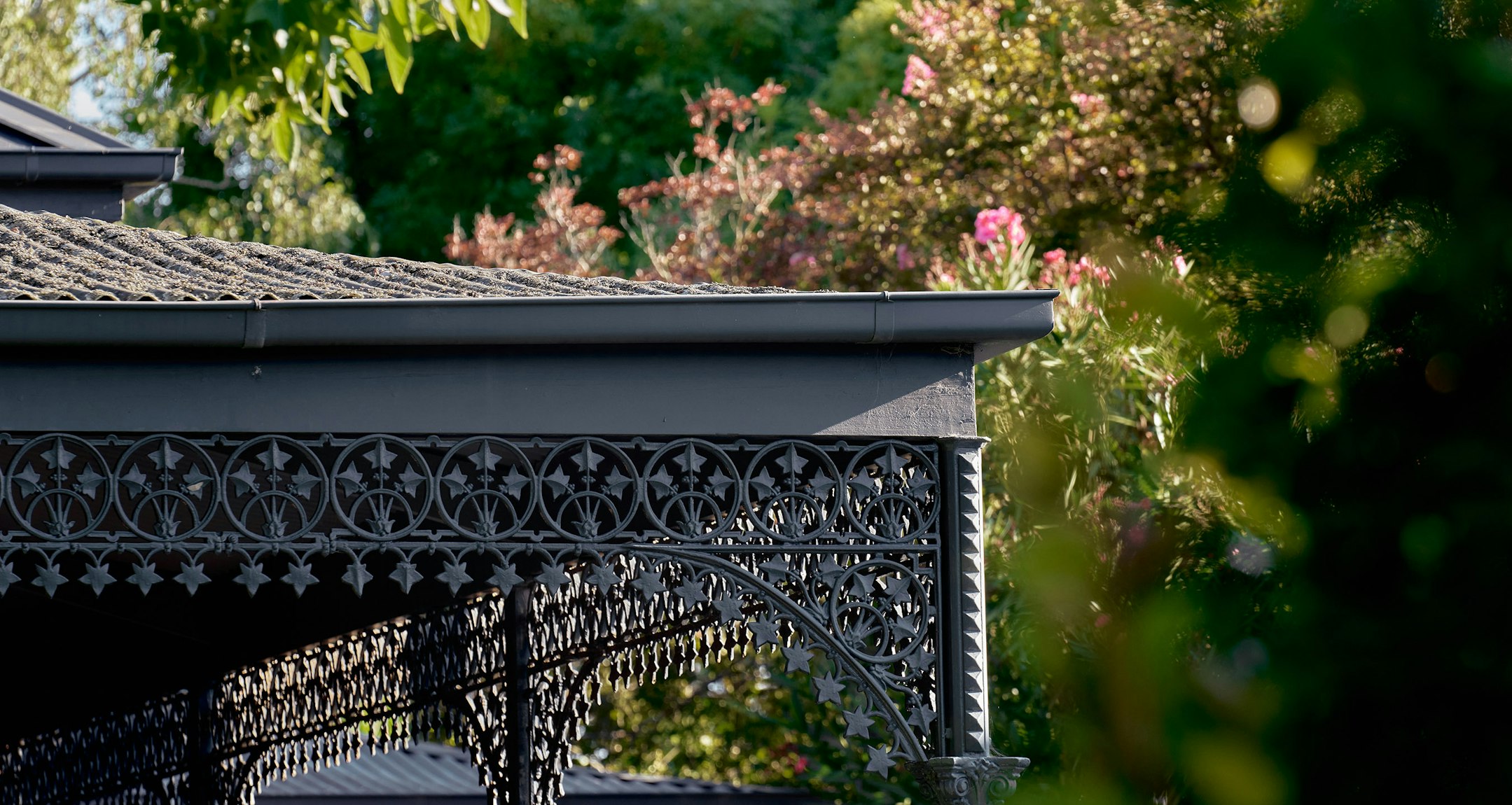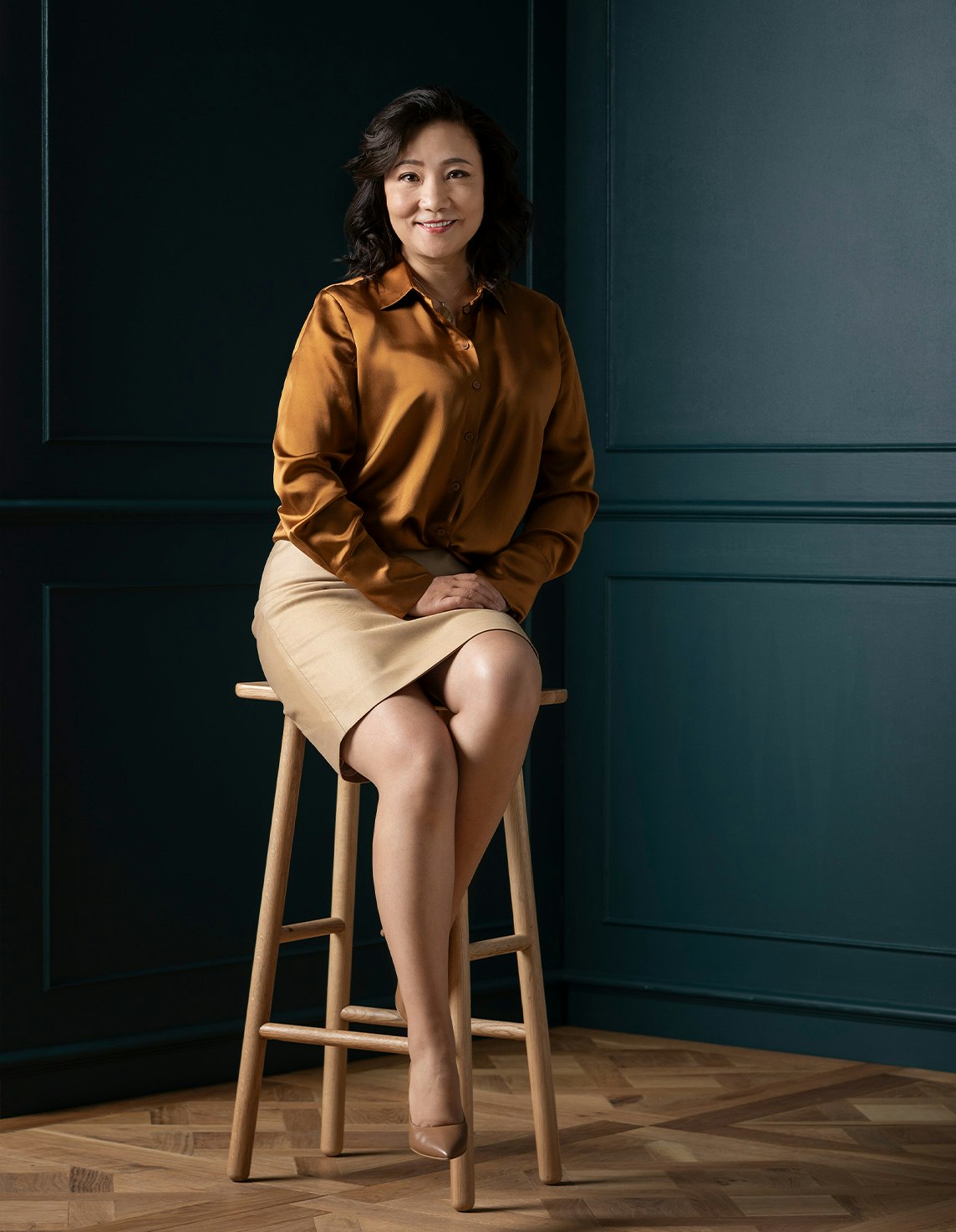Sold25 Dominic Street, Camberwell
The Picture of Family Excellence
Recently renovated and extended with a passion for design and strict adherence to quality, this utterly captivating c1930's 5-bedroom residence's impressively spacious and brilliantly zoned floorplan responds effortlessly to relaxed family living and year-round indoor/outdoor entertaining.
The charm of original period features merge impeccably with richly hued wide oak floors in the generous entrance hall and the beautifully proportioned sitting room. The glorious main bedroom with designer en suite, freestanding bath and walk in robe is a tranquil parent's retreat opening out to picturesque north-facing gardens. The four additional double bedrooms, all with fitted robes, are accompanied by two stylish bathrooms. Beneath ultra-high ceilings, the expansive open plan family living and dining room is served by a deluxe gourmet kitchen boasting stone benches, shaker joinery, Smeg appliances and a butler's pantry. Fully recessed glass sliders allow a seamless flow out to the large undercover al fresco terrace and the private landscaped northeast garden, an oasis of greenery with views of St Dominic's steeple.
In a pocket prized for its close proximity to Riversdale Rd trams, Riversdale station, Middle Camberwell Village, a range of excellent schools, local cafes and Highfield Park, this family treasure is enhanced by ducted heating/cooling, heated towel rails, family laundry, garden shed, garden lighting, internally accessed garage with storage and additional car-spaces. Land size: 780sqm approx.
Enquire about this property
Request Appraisal
Welcome to Camberwell 3124
Median House Price
Camberwell, located just 9 kilometres east of Melbourne's CBD, stands out as a prominent suburb in the real estate market, renowned for its scenic, tree-lined streets and heritage-rich architecture.






















