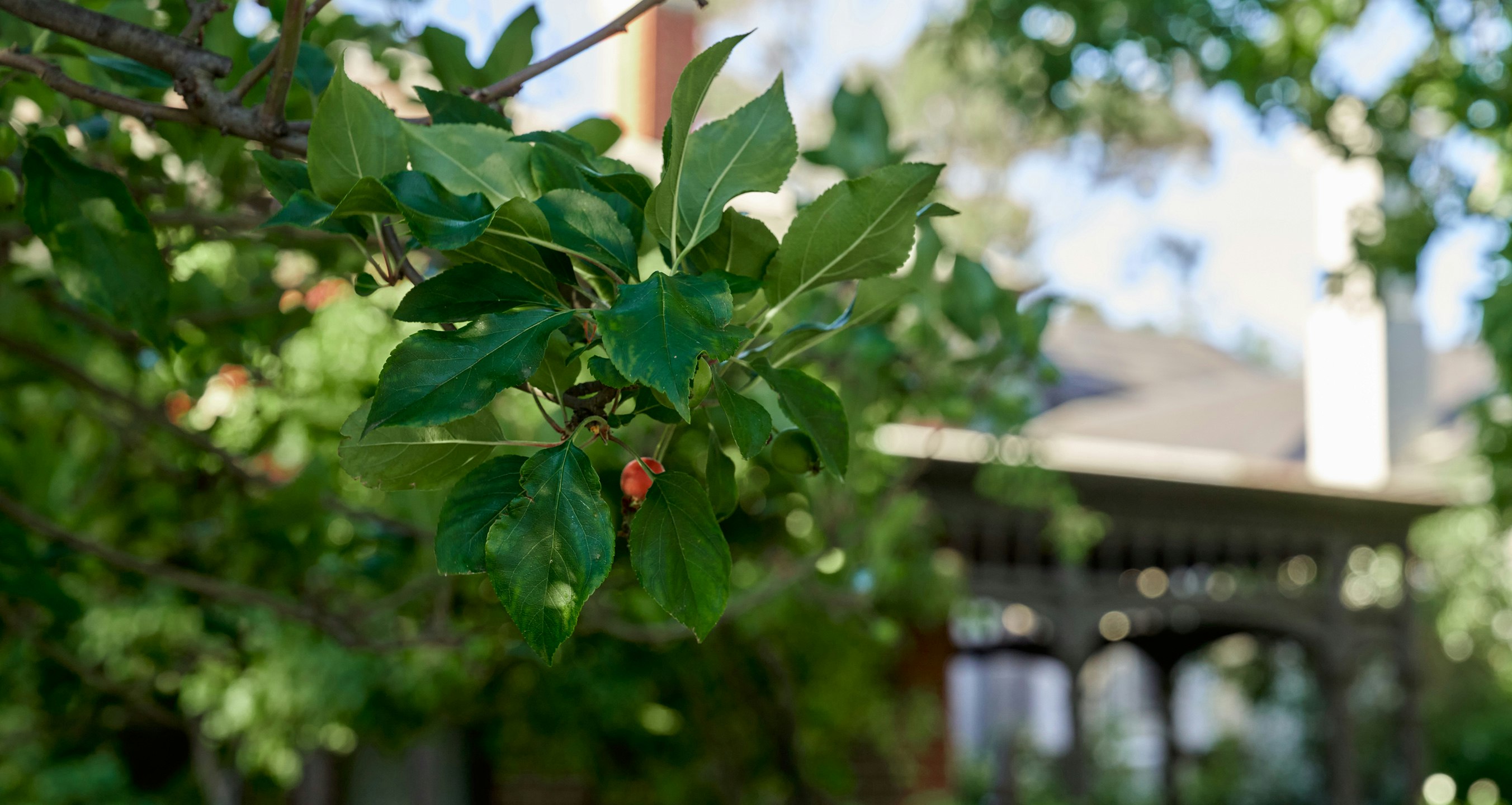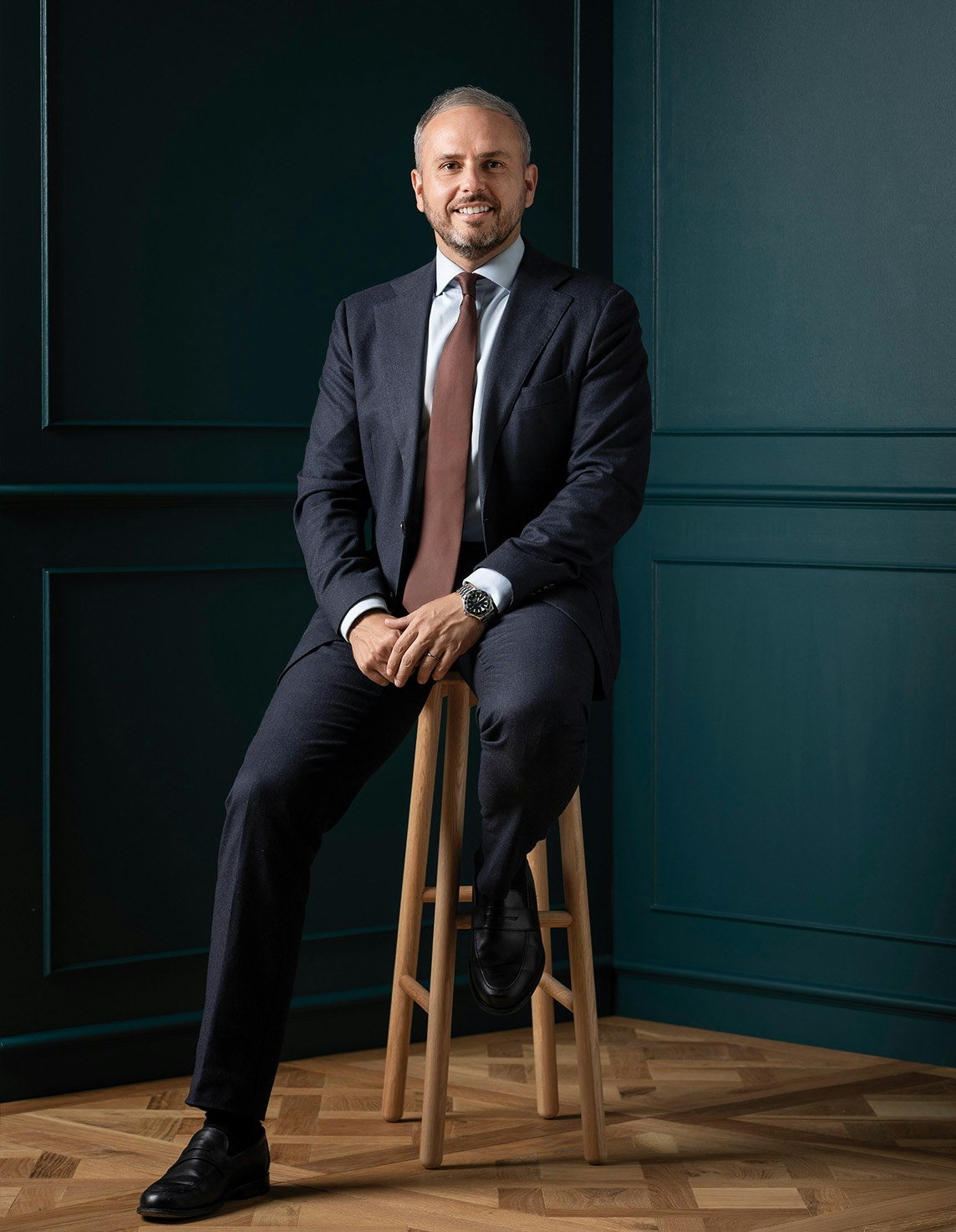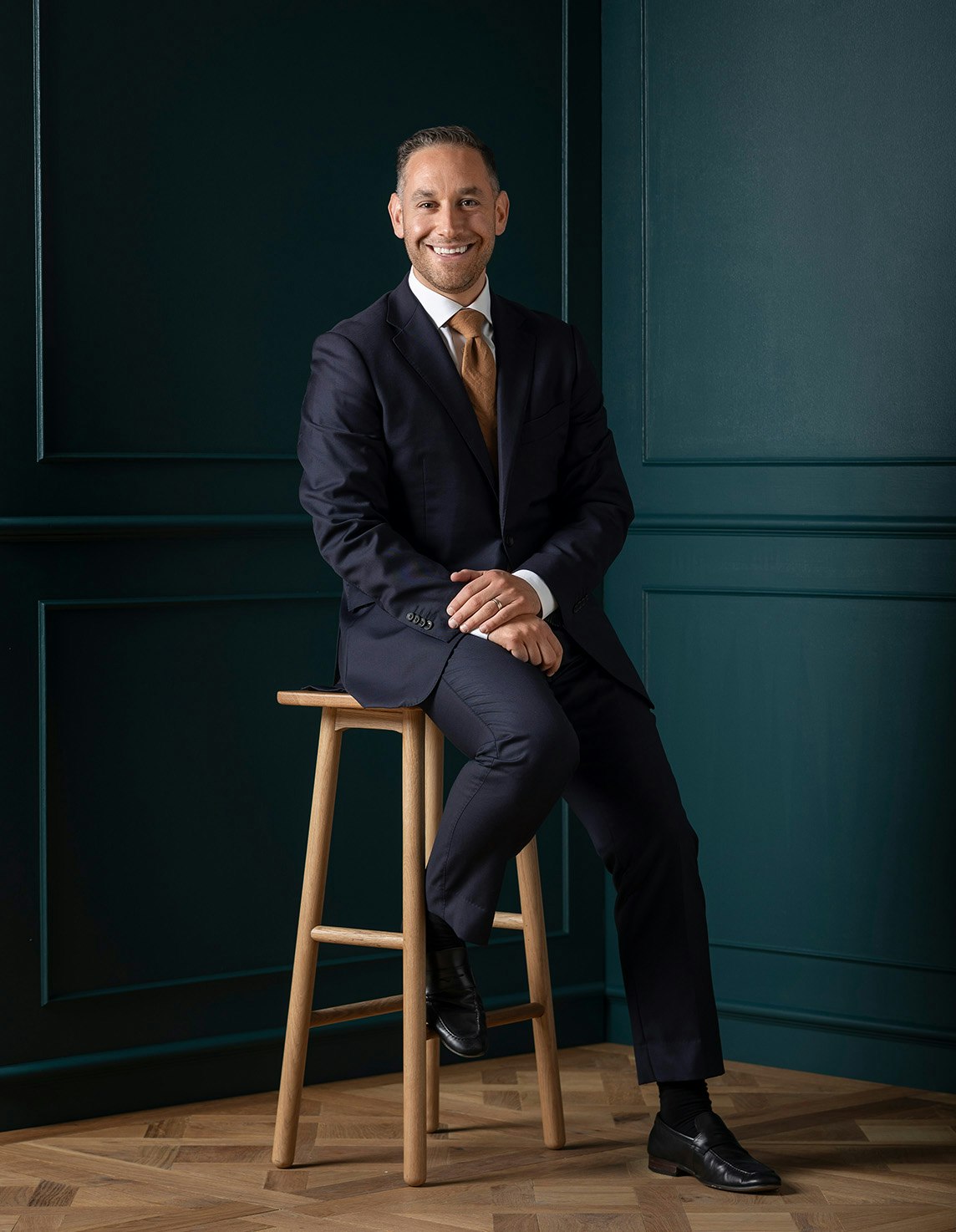Sold246 Waverley Road, Malvern East
“Waverley” – c1915
Serenely nestled behind a high walled garden, this gracious c1915 solid brick Edwardian residence is replete with captivating period elegance while its generous floorplan provides all the comfort and functionality for a modern family lifestyle.
Beautiful period details including pressed metal ceilings, leadlight windows and ornate fretwork are featured in the wide central hall, gracious sitting room with an open fire and the adjacent formal dining room. Timber floors flow through the generous open plan living and dining room with two bay windows, a fireplace and superb granite kitchen opening to an undercover verandah overlooking the deep private leafy garden with double garage accessed from the rear ROW. The three double bedrooms with fireplaces and built in robes are accompanied by a 4th bedroom, pristine bathroom with spa-bath and 2nd bathroom/laundry.
Enviably situated just a short stroll to Waverley Rd shops and restaurants, trams, Ardrie Park and a range of schools, it includes hydronic heating, RC/air-conditioner, ceiling fans, powder-room, auto gates and additional OSP. Land size: 696sqm approx.
Enquire about this property
Request Appraisal
Welcome to Malvern East 3145
Median House Price
$2,052,500
2 Bedrooms
$1,518,750
3 Bedrooms
$1,855,000
4 Bedrooms
$2,462,750
5 Bedrooms+
$2,981,500
Situated 12 kilometres southeast of Melbourne’s bustling CBD, Malvern East is a suburb renowned for its blend of family-friendly charm and cosmopolitan living.














