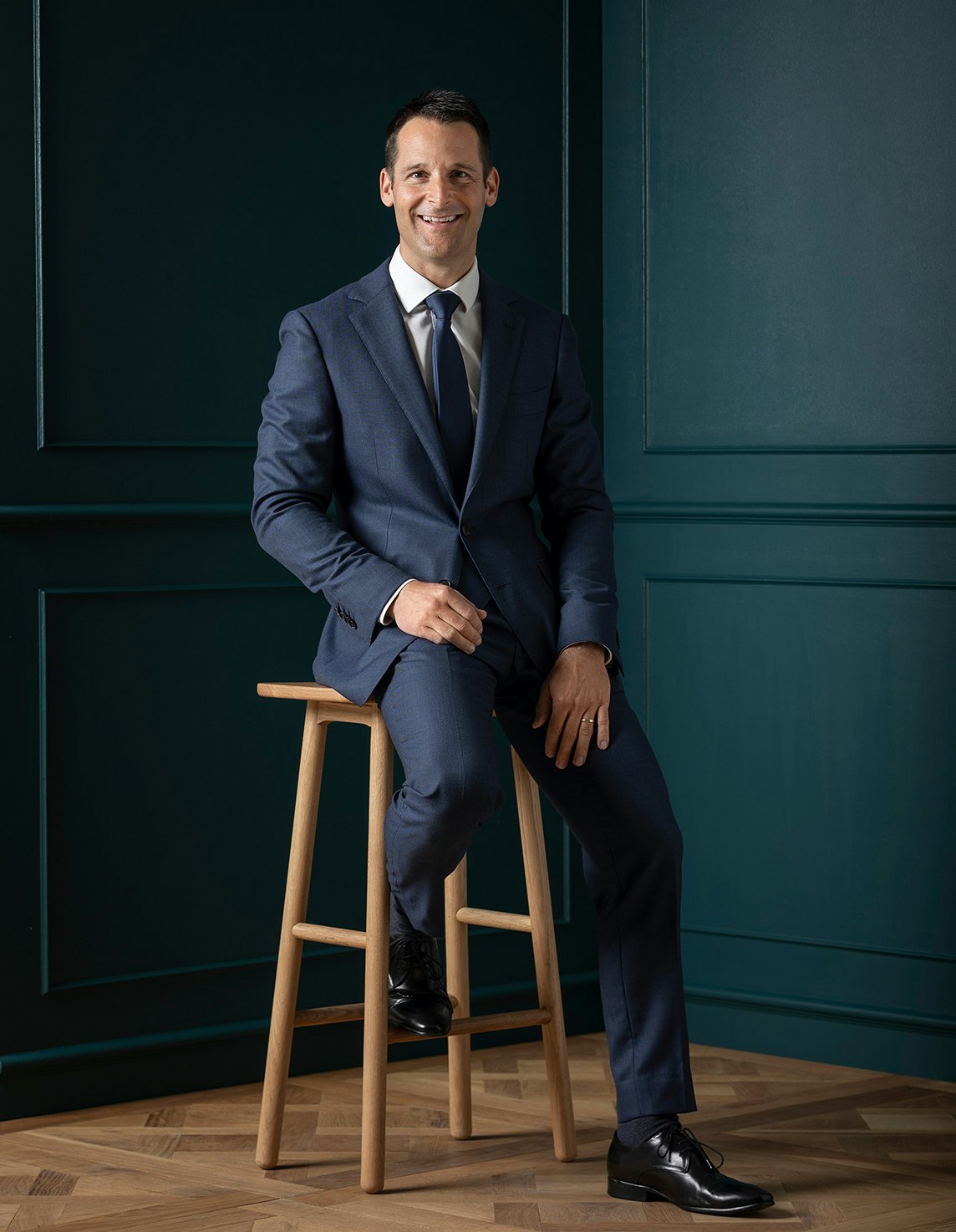Sold23 Stevenson Street, Kew
Excellence in Family Living
Defined by a captivating blend of period elegance and inspired contemporary style, this gracious c1923 solid brick residence’s versatile floorplan delivers an idyllic environment for relaxed family living and effortless entertaining within glorious garden and pool surrounds.
Wide oak floors and black steel framed doors add contemporary refinement to the generous entrance hall and beautiful sitting room graced by an ornate ceiling, Murano glass chandelier and an open fire. An inviting living room and expansive dining area are served by a gourmet kitchen appointed with Wolf ovens and stone benches. Stacking glass sliders open the living space to a large undercover entertaining deck with heaters overlooking the picturesque solar heated pool and gorgeous private hedged garden. Beneath an ornate ceiling, the beautiful main bedroom with built in robes and designer en suite is peacefully situated on the ground level while an impressive children’s zone upstairs comprises two additional king-sized bedrooms with robes, a fitted study nook, spacious retreat or 4th bedroom and a stylish bathroom.
Enjoying close proximity to Kew Junction’s restaurants and shops including Leo’s and Toscano’s, trams, prestigious schools, Yarra River parkland and walking trails, it includes keypad entry, hydronic heating, RC/air-conditioner, powder-room, 4th toilet, laundry, irrigation, water tank, ample storage, auto gates and 2 car garage.
Enquire about this property
Request Appraisal
Welcome to Kew 3101
Median House Price
$2,660,167
2 Bedrooms
$1,210,000
3 Bedrooms
$2,075,000
4 Bedrooms
$2,886,666
5 Bedrooms+
$4,749,999
Kew, positioned just 5 kilometres east of Melbourne's CBD, is renowned for its sophistication and elegance.





















