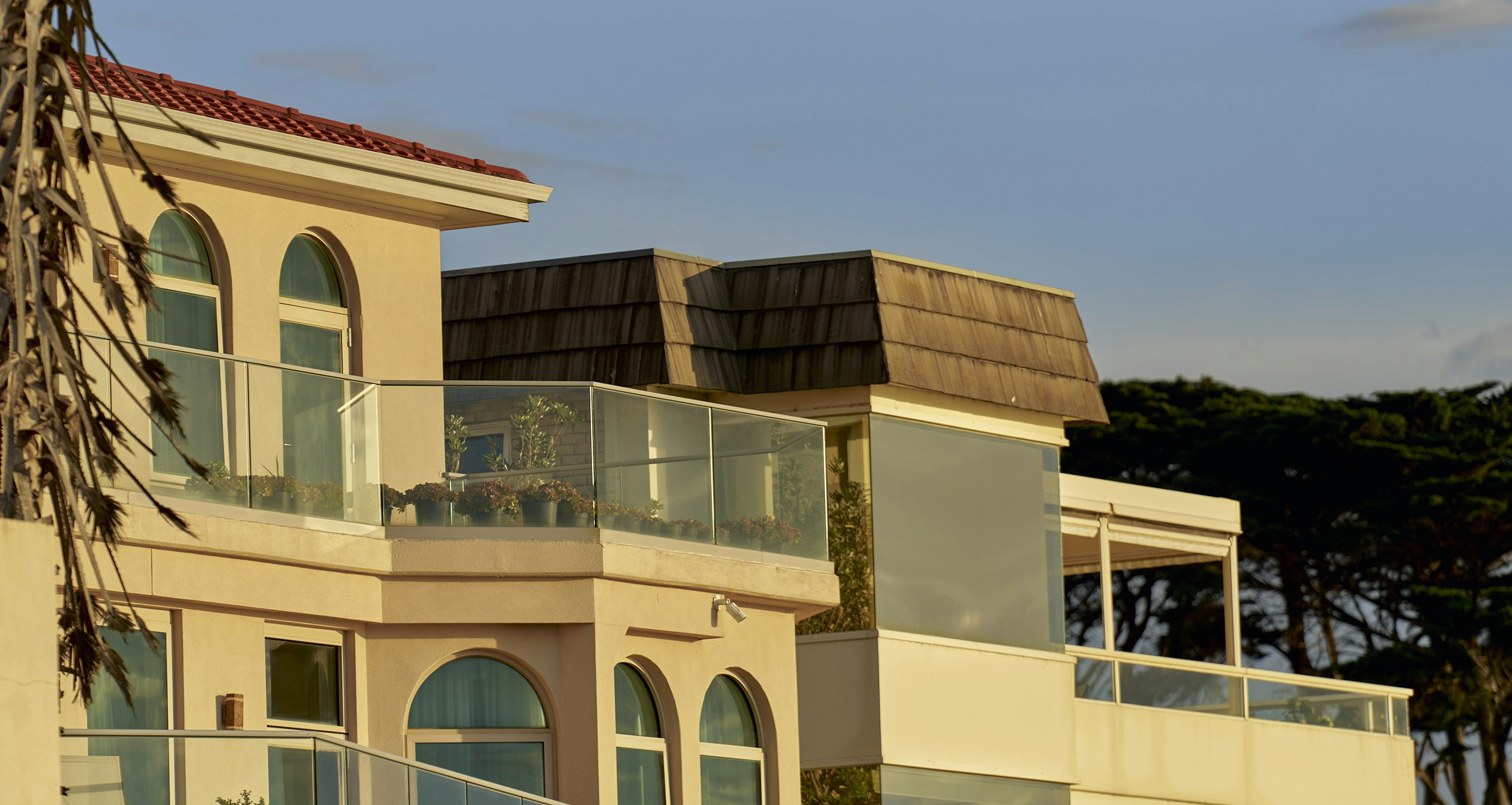Sold22 Arkaringa Crescent, Black Rock
Refined Beachside Splendour
sold 22 Arkaringa Crescent, Black Rock, VIC
1 of 19sold 22 Arkaringa Crescent, Black Rock, VIC
1 of 2Befitting its prized position at the beach end of one of Black Rock's most illustrious streets, this masterfully constructed and beautifully appointed custom residence inspires refined indoor/outdoor liveability within blissful retreat-like spaces cocooned in lush designer greenery. The generously proportioned four-bedroom residence on a fully landscaped, low-maintenance 503sqm (approx.) block, is further complemented by an impressive 240sqm (approx.) basement level that can accommodate up to 10 vehicles and incorporates a wellness centre with sauna and pool access.
The home's aesthetically driven design has a well-considered layout that is functional and versatile. Polished hardwood floors flow through the entry-level's split-level open-plan living space that is encased in floor-to-ceiling glass with seamless pool and garden connectivity. A central two-way gas log fireplace and an art-invoking wall with gallery lighting and an overhead architectural void enhance the light-filled dimensions. Defined by a custom concrete island bench, the outstanding chef's kitchen is appointed with top-of-range F&P appliances including a gas cooktop and two dishwashers, one located in the butler's pantry. The ground-floor primary master bedroom suite has floor-to-ceiling glass opening to the front tropical-inspired garden, a fitted walk-in robe, and a luxe, fully tiled ensuite with a double rain-head shower and a Roger Seller designer vanity. Upstairs is a secondary master bedroom suite, with balcony access, walk-in robe and ensuite, and two further bedrooms also with balcony access and built-in robes, which are served by the main bathroom and separate powder room. A spacious second living room with a kitchenette nook opens to the side balcony and has potential Bay glimpses through the property's bordering canopy of beautiful Magnolia trees.
Outside, the designer gardens have lighting and irrigation, and bluestone paving surrounds the gas-heated, salt-chlorinated, fully tiled plunge pool. The home has zoned 3-phase central heating and cooling, ducted vacuum, video security cameras and an alarm system. The pristine multi-vehicle basement garage has additional space for a variety of uses including home cinema, gym, or wine storage.
This unbeatable Bayside location is just steps to Half Moon Bay beach, a short walk to Black Rock Village cafes and restaurants, Black Rock Primary School, and just minutes to the Royal Melbourne and Victoria Golf Courses.
Enquire about this property
Request Appraisal
Welcome to Black Rock 3193
Median House Price
$2,450,000
3 Bedrooms
$2,227,500
4 Bedrooms
$2,630,000
Located 18 kilometres southeast of Melbourne CBD, Black Rock is an affluent suburb known for its stunning coastline and high-quality real estate.


























