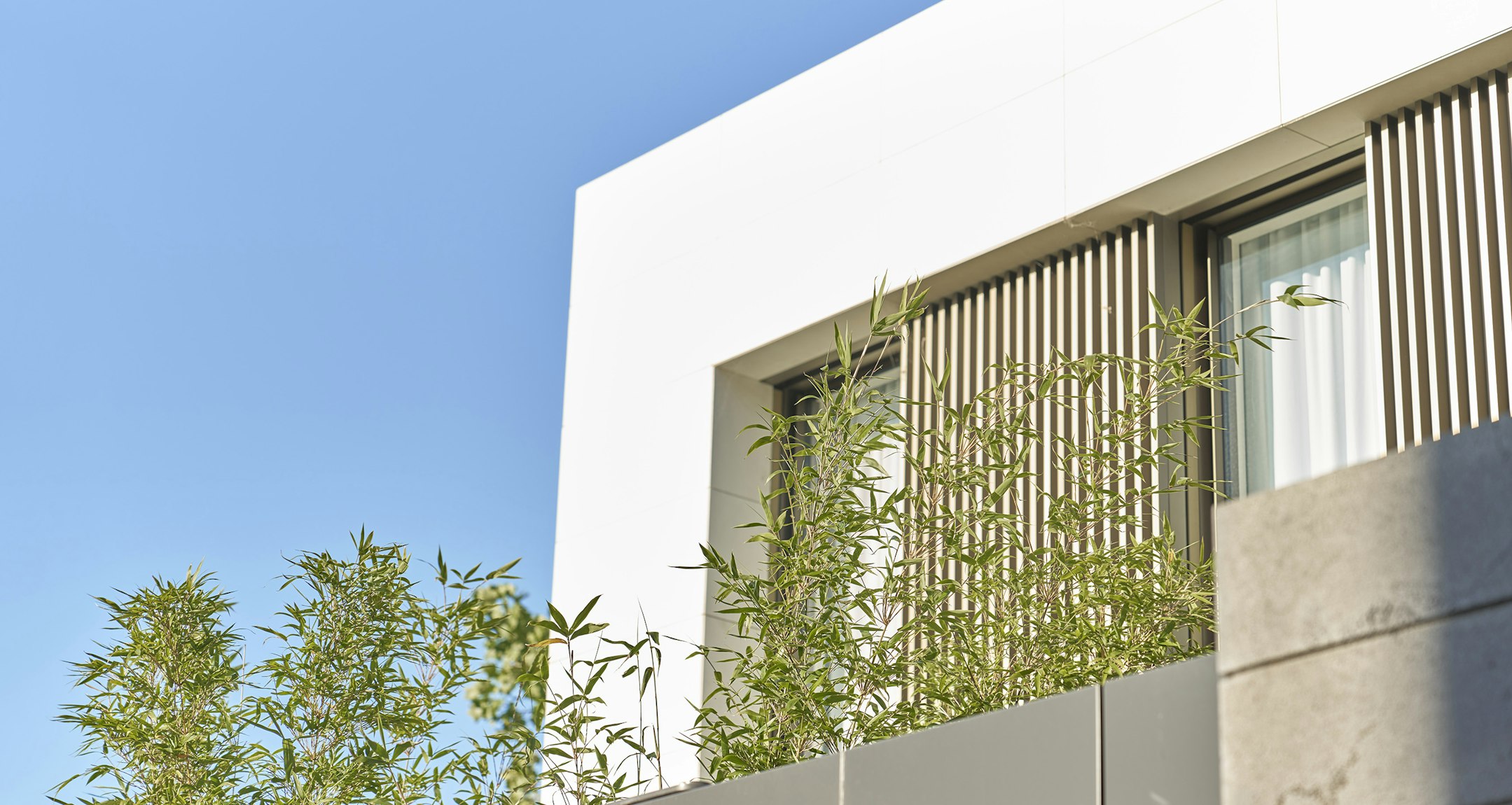Sold215 Were Street, Brighton East
Mediterranean Inspired Grandeur
Sold by Ben Vieth - Marshall White
Inspired by the timeless grandeur of the classic coastal villas of Southern Europe, this architect-designed, custom-built five-bedroom Brighton East residence is perfect for effortless family living and northerly facing alfresco poolside entertaining surrounded by designer gardens in a prized beachside neighbourhood.
With gated video intercom entry, the paved pathway lined with apricot standard roses creates a delightfully fragrant entrance in Spring and Summer. An arched portico frames the custom timber front door that opens to reveal a generously proportioned hallway, with gallery lighting and newly re-surfaced Tasmanian Oak flooring. A warm ambience is created with under-floor hydronic heating on the lower level and wall panels fitted to the upper-level rooms. Along the way to the north-facing main living and culinary zone (with wood fire heater) is a delightful home office (or bedroom), a guest bedroom with fernery outlooks, a glamorous art-deco inspired bathroom with marble chequerboard tiling, and a sumptuous sitting room with gas log-fire, that can also double as a home cinema (with built-in screen and provision for projector). Adding to the home’s impressive entertaining amenity is an under-stairs wine cellar/tasting room with temperature and humidity control. The centrepiece of the grand French farmhouse kitchen is an imported Lacanche freestanding cooker with gas hob and double-ovens, complemented by unique hand-made splashback tiles, timber benchtops, a Miele integrated dishwasher, and a matching butler’s pantry. Bi-fold doors open out to the undercover alfresco terrace, with ceiling fans and lighting, a built-in barbecue and drinks fridge, and the adjoining vine-covered pergola beautifully frames the built-in solar heated swimming pool and gas heated spa.
Upstairs there are two bedrooms with new wool carpets and built-in robes, a spacious rumpus room, the main bathroom with tiled built-in tub and walk-in shower, and a glamorous master bedroom suite which has access to a private balcony, a sitting area, large walk-in robe and shower ensuite.
Additional features include a double remote-operated garage with internal access (plus off-street parking), laundry chute, solar rooftop panels, air conditioning units on both levels, a security system, C-bus home automation and LAN connectivity.
Set on a 601- square-metre* block, this character-filled home is located in a leafy, family-friendly street within easy walking distance to St. Leonards and Haileybury Colleges, the playing fields and amenities of Dendy Park, Brighton Golf Course, Were Street Village, Hampton Street cafes, and Brighton Beach.
*Approximate land size
Enquire about this property
Request Appraisal
Welcome to Brighton East 3187
Median House Price
$2,065,000
2 Bedrooms
$1,590,000
3 Bedrooms
$1,809,500
4 Bedrooms
$2,400,000
5 Bedrooms+
$2,800,000
Known to be quieter than its neighbours, Brighton East is a highly sought-after location, blending community vibes, heritage aesthetics and a suburban charm that keeps locals loyal to its appealing beachside lifestyle.
























