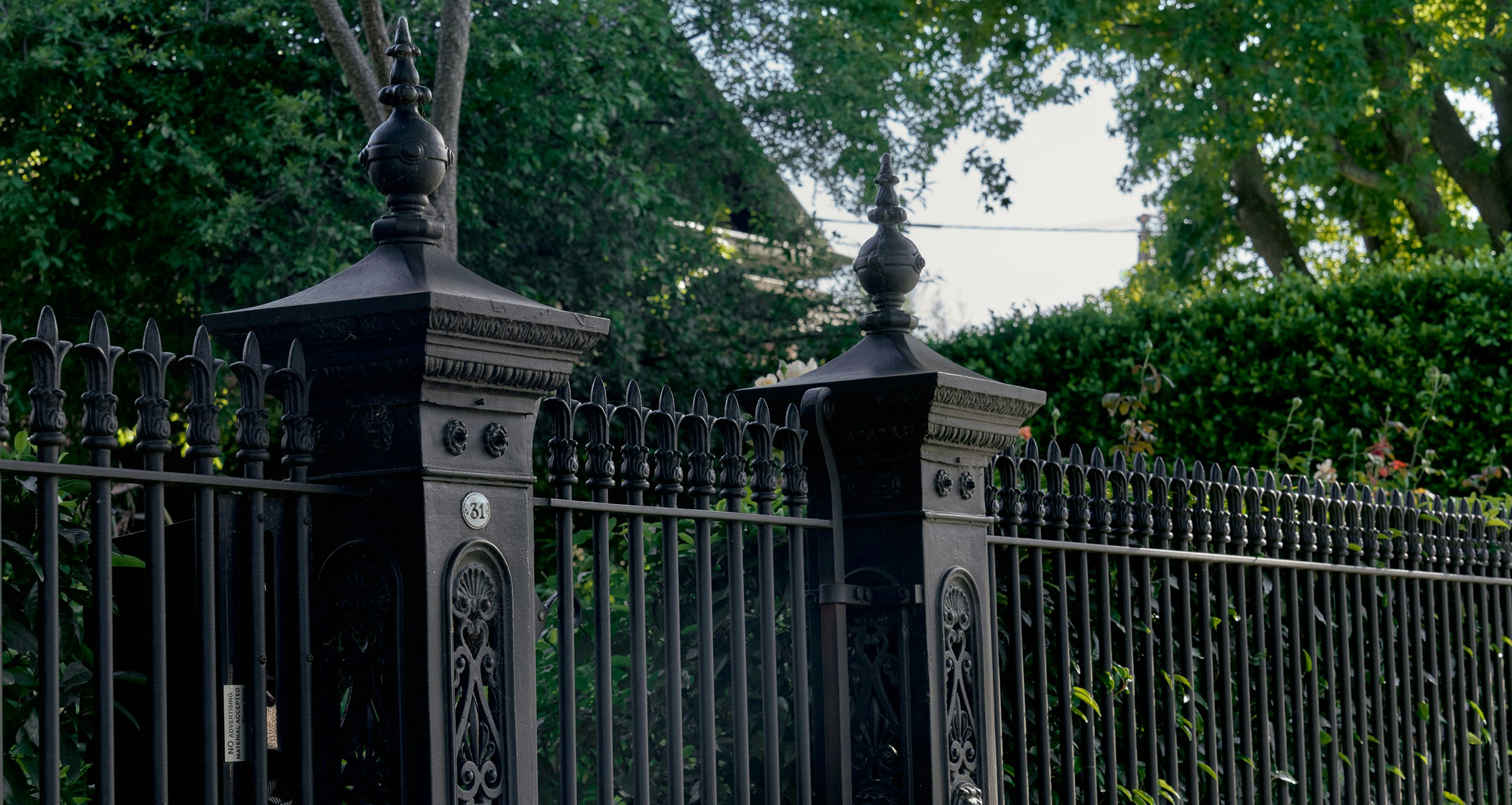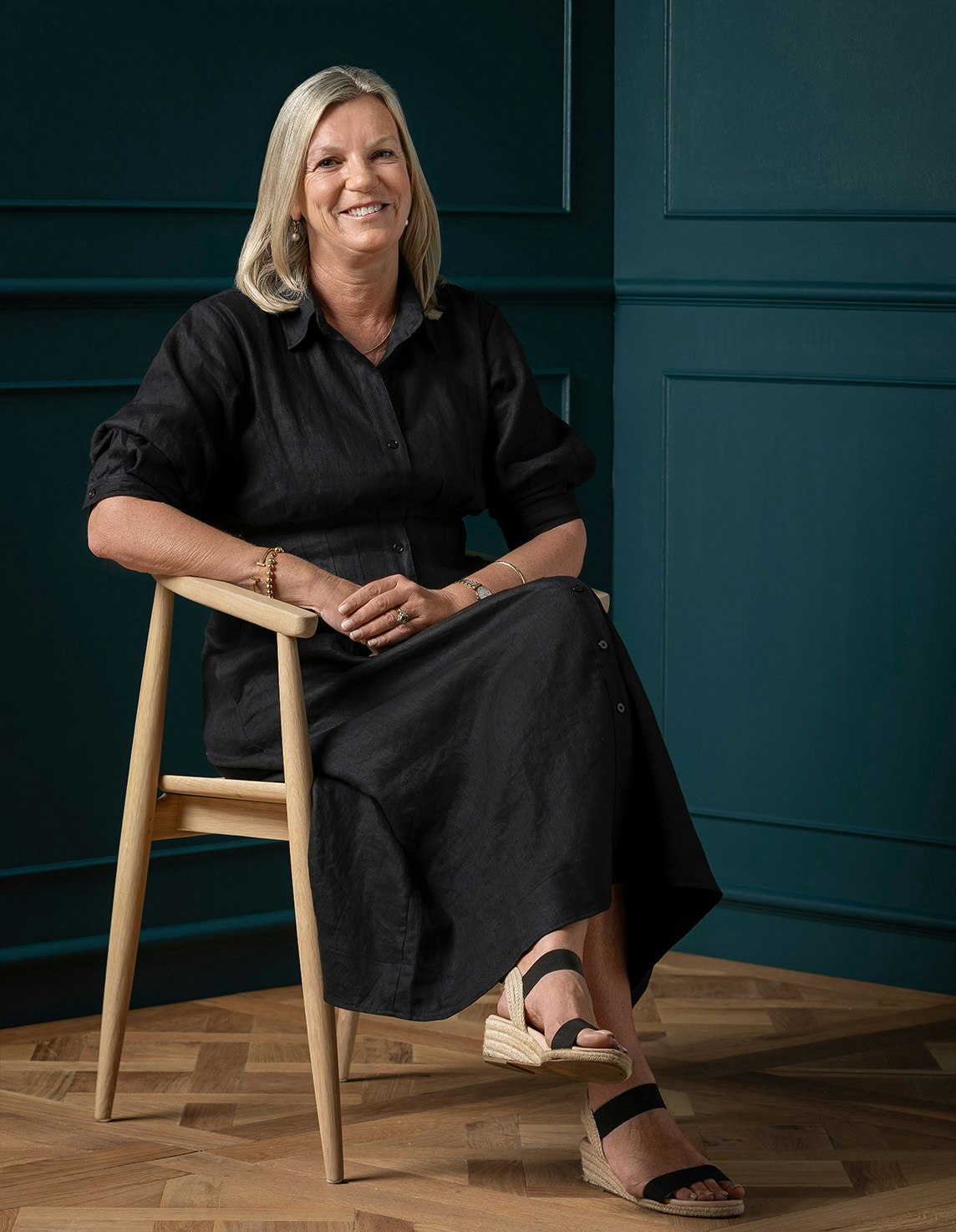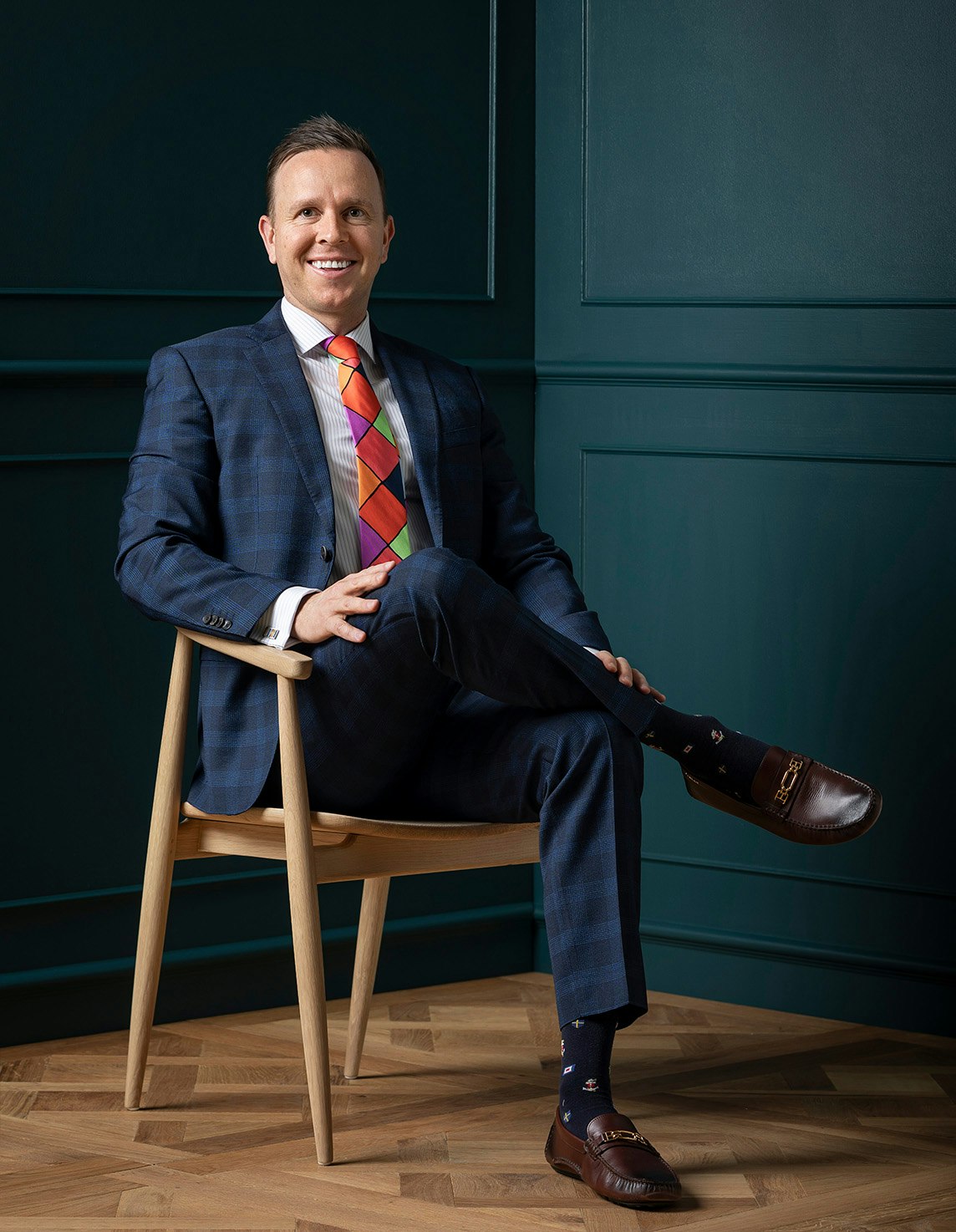Sold21 Verdun Street, Surrey Hills
Luxury Family Entertainer
sold 21 Verdun Street, Surrey Hills, VIC
1 of 11sold 21 Verdun Street, Surrey Hills, VIC
1 of 2Step into this luxurious Tuscan-inspired family residence, originally designed by Multiple Award Winning Architect, Rob Mills highlighted by a stunning boston ivy over the Mount Gambier Limestone facade. This sensational family home graces a magnificent elevated allotment of 694sqm approx. with manicured terraced gardens and 5/6 car basement garaging with internal access.
Overlooking South Surrey Park, the home has been recently upgraded to the highest of quality and offers exceptional family living and indoor/outdoor entertaining spaces, geared to cater for either small groups or larger family milestone events. Wide oak floorboards flow through the downstairs areas featuring glass walls with black steel frame doors, windows plus fixtures and fittings - a rare offering which leaves a lasting impression. The entrance hall opens to a combined sitting and dining room and a fitted study both with French doors opening to the front terrace and garden; and a curved staircase with second level ceilings leads to four upstairs bedrooms, main with a WIR and a pristine ensuite; plus a family bathroom. Through to a large laundry with chute and expansive family domain designed to capture northern light features vaulted ceilings and a state-of-the-art kitchen with Alba marble bench-tops, prestige Wolf, Smeg and Fisher & Paykel appliances plus a generous butler's pantry. Flowing to a northern alfresco dining area with shade cloth plus an upper level deck and solar heated pool in a private garden lined with ornamental trees. Other comprehensive appointments of this superb home include hydronic heating, ducted cooling and vacuum, OFP, electric blinds, fully-tiled bathrooms, 5kw Solar panels and a remote 5-car basement garage which includes a mud room/cellar, workshop area and a large air conditioned home office.
Further enhanced by a convenient location within walking distance of local cafes and the kindergarten, close to Middle Camberwell shops or Surrey Hills Village, an array of sought-after schools, Riversdale Road tram or Warrigal Road bus services and Maling Road is only minutes away - all adding to its sought-after lifestyle benefits..
Land size: 694sqm approx.
Enquire about this property
Request Appraisal
Welcome to Surrey Hills 3127
Median House Price
$2,305,000
2 Bedrooms
$1,389,444
3 Bedrooms
$1,990,000
4 Bedrooms
$2,390,000
5 Bedrooms+
$3,165,000
Surrey Hills, a prestigious suburb located approximately 11 kilometres east of Melbourne’s CBD, epitomises gracious living with its leafy streets, heritage homes, and a strong sense of community.



















