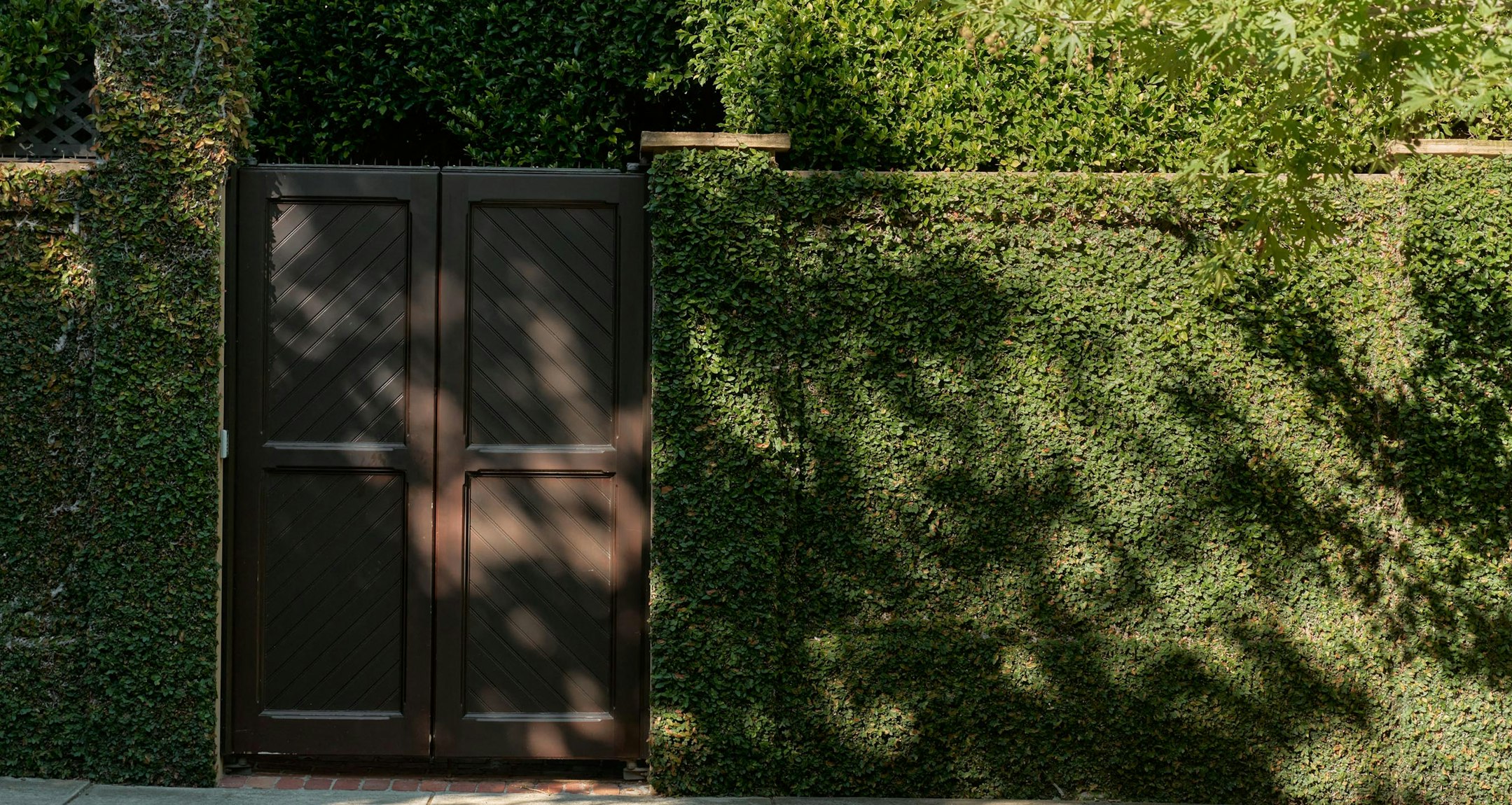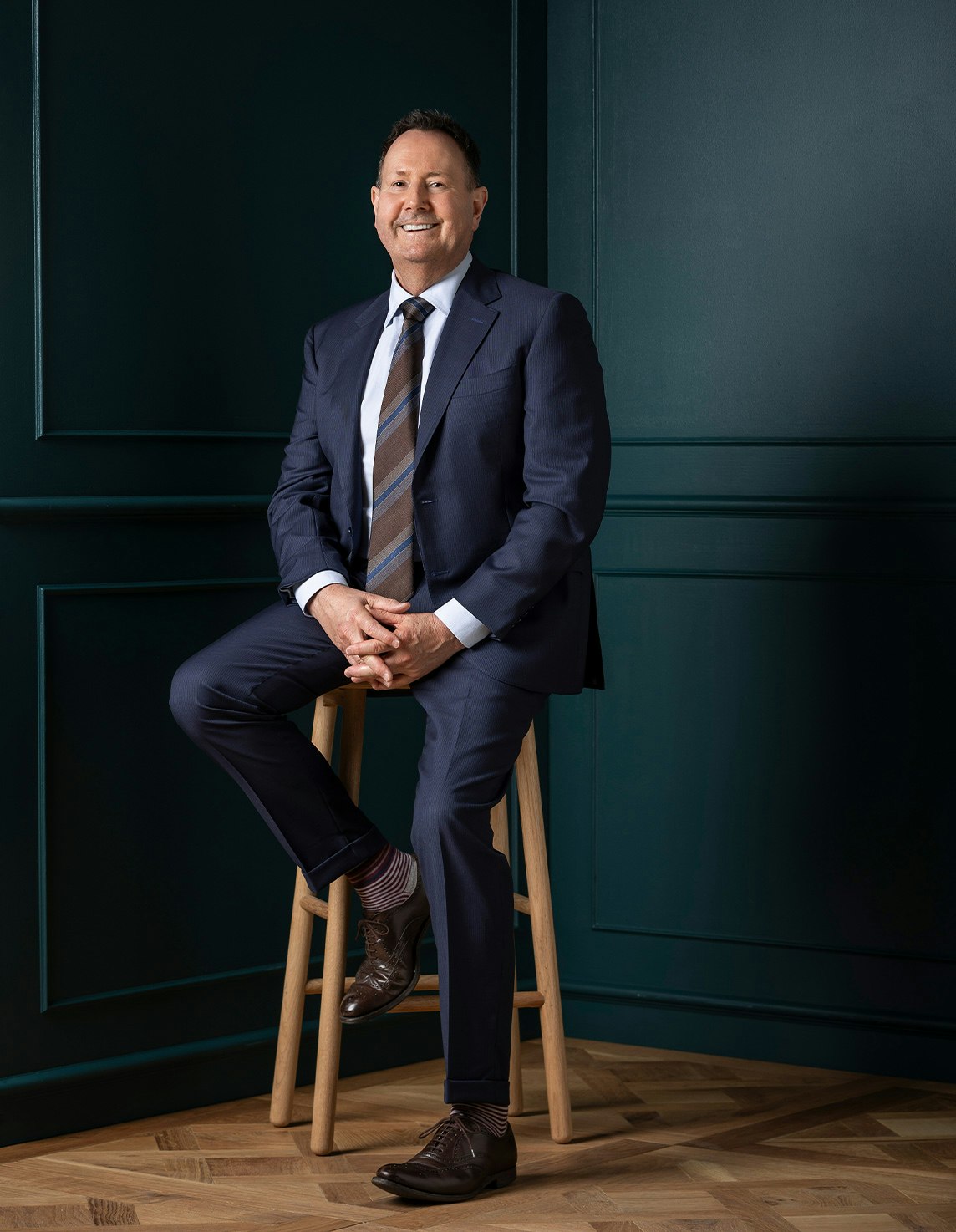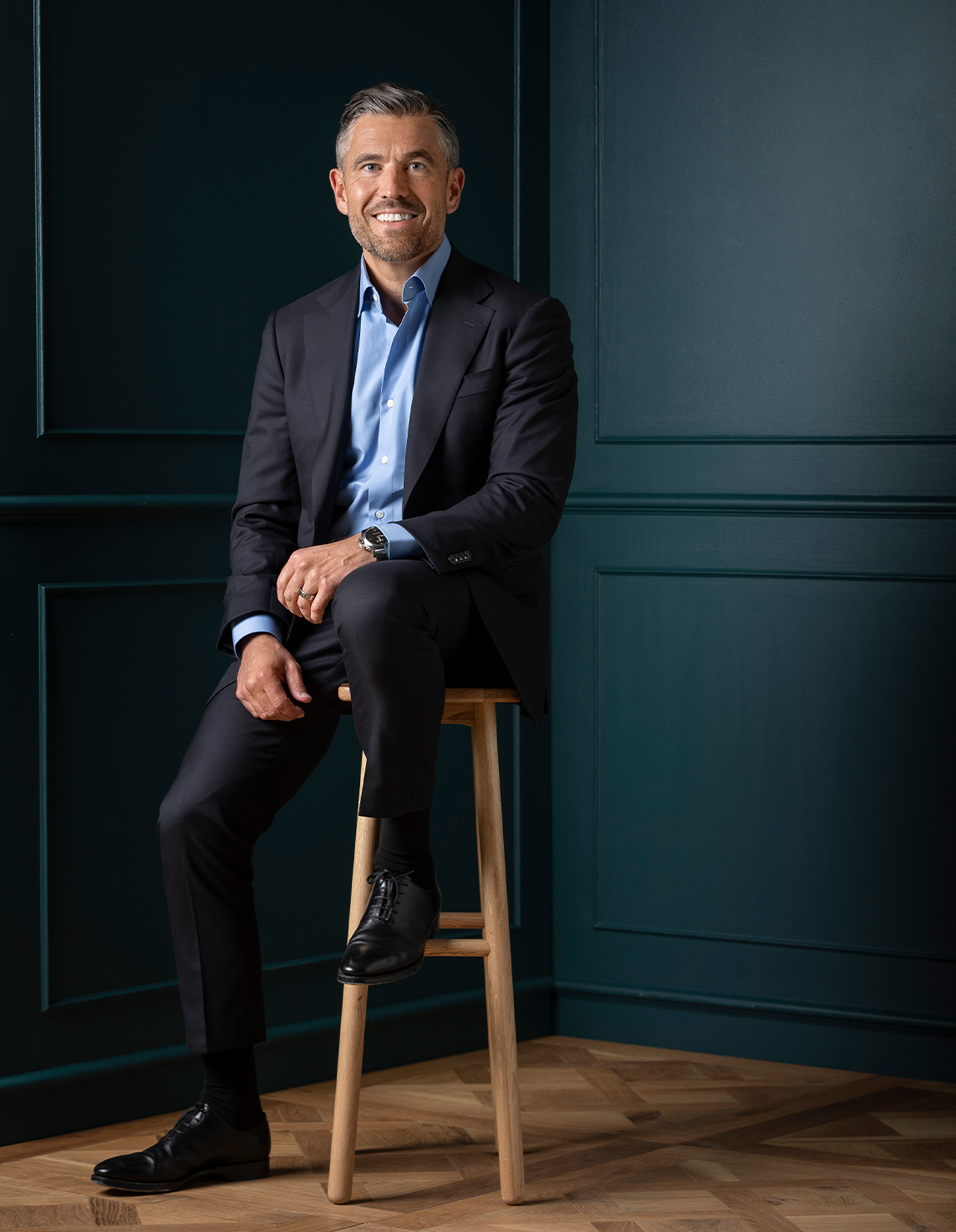Sold21 Park Street, South Yarra
Breathtaking Design in the Domain Precinct
Inspections are by appointment at the advertised times.
A spectacular design by award winning B.E. Architecture has completely transformed this magnificent c1900 Victorian residence into a sophisticated generational family home that effortlessly combines the original grandeur and elegance with state-of-the-art luxury and functionality. A showcase of understated opulence and bespoke finishes, every dimension has been conceived and crafted without compromise.
Glorious, vaulted ceilings preside over the wide arched entrance hall, gracious sitting room with a gas fire and the adjacent atmospheric library or media room also with a gas fire and access to a central lightwell. Lofty ceilings accentuate the scale of the palatial living and dining room featuring rich oak floors and a premium chef’s kitchen appointed to an elite level with marble benches, 2 Wolf ovens, 2 Sub-Zero fridge/freezers and a full butler’s pantry with Miele coffeemaker. Tall French doors open the living space to a picturesque northwest facing terrazzo paved garden with a glorious wall of Bouganvillea and heated plunge pool. At the rear of the garden, a sensational self-contained 1-bedroom apartment with living, gourmet kitchen and stylish bathroom is above the 3-car garage easily accessed via a broad right of way.
The upstairs accommodation is reached by both a lift and stairs. Enjoying city views, the stunning main bedroom with an abundance of lavishly finished robes and dual marble en suites with a steam room is in its own serene wing set apart from two additional king-sized bedrooms with built in robes, balcony and a designer bathroom.
The remarkable attention to detail throughout is highlighted by the dimmable mood lighting, gallery style walls and German double-glazed windows in addition to the hydronic heating, RC/air-conditioning, security, keypad entry, video intercom, heated bathroom floors and towel rails, irrigation and outdoor lighting. A powder-room, pool bathroom and two laundries complete the impressive floorplan.
Exclusively situated in the prestigious Domain Precinct between the Botanic Gardens and Fawkner Park, close to Domain Rd and Toorak Rd shops and restaurants, trams and excellent schools, this utterly captivating home is simply without peer.
Enquire about this property
Request Appraisal
Welcome to South Yarra 3141
Median House Price
$2,063,500
2 Bedrooms
$1,358,499
3 Bedrooms
$2,033,334
4 Bedrooms
$4,067,500
5 Bedrooms+
$6,668,666
South Yarra, an iconic Melbourne suburb, is renowned for its sophisticated charm, merging high-end retail, exquisite dining, and vibrant nightlife with green spaces.



















