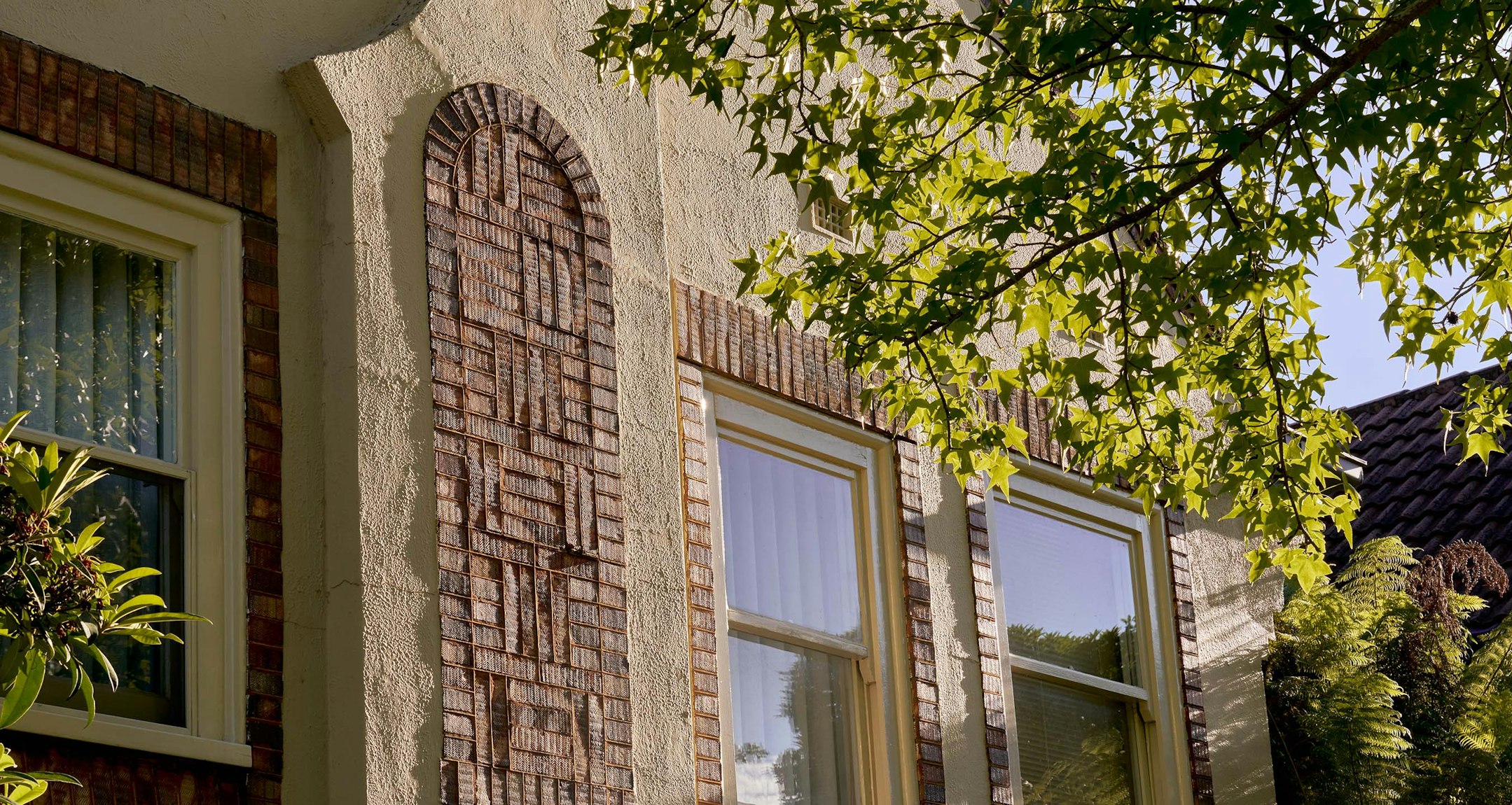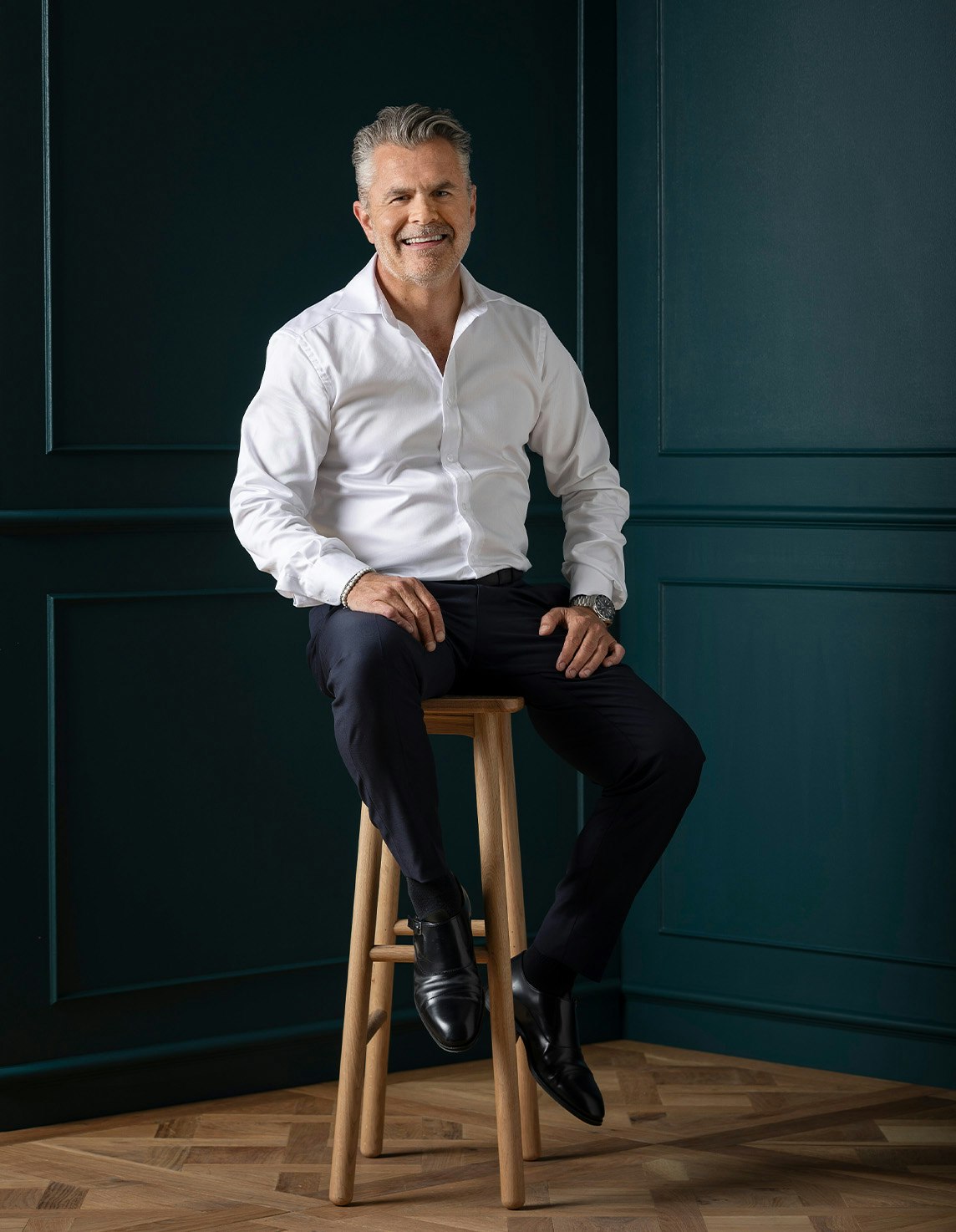Sold21 Howie Street, Glen Iris
Family Excellence in Fabulous Location
The impeccable family credentials displayed by this impressively renovated and extended c1940's solid brick residence are highlighted by its exceptional generosity of space, brilliant zoning, stunning contemporary style and deep private northeast garden setting. Wide European Oak floors add a contemporary element to the central hallway which flows through to a versatile sitting or music room and an expansive open plan living and dining room featuring a fitted study nook, gas fire and gourmet kitchen appointed with stone benches, 90cm & 30cm / 6 burner ILVE ovens and butler's pantry. Stacking glass sliders open the living area to a large covered terrace with wood fired pizza oven and the deep, leafy and entirely private northeast garden. The main bedroom suite with walk-in robe, designer ensuite and home office enjoys downstairs serenity while a sensational separate living zone upstairs comprises three additional bedrooms with robes, study/games room or 5th bedroom with robe, a rumpus room, stylish bathroom and powder-room. Further enhancing family functionality, there is a studio or sewing room and evocative 500 bottle underground wine/tasting cellar. Perfectly situated for easy access to Ashburton Village, Leo's Supermarket, Glen Iris and Burwood stations, schools, bike trails, Hill 'n' Dale park and freeway access, it also includes alarm, 4th toilet, laundry, under-cover clothesline, garden shed/work-shop, box room and 3 off street car-spaces. Land size: 766 sqm approx.
Enquire about this property
Request Appraisal
Welcome to Glen Iris 3146
Median House Price
$2,345,000
2 Bedrooms
$1,450,000
3 Bedrooms
$2,069,000
4 Bedrooms
$2,573,000
5 Bedrooms+
$3,310,000
Glen Iris, situated approximately 10 kilometres southeast of Melbourne's CBD, is a well-established and affluent suburb known for its leafy streets, spacious parks, and prestigious schools.






















