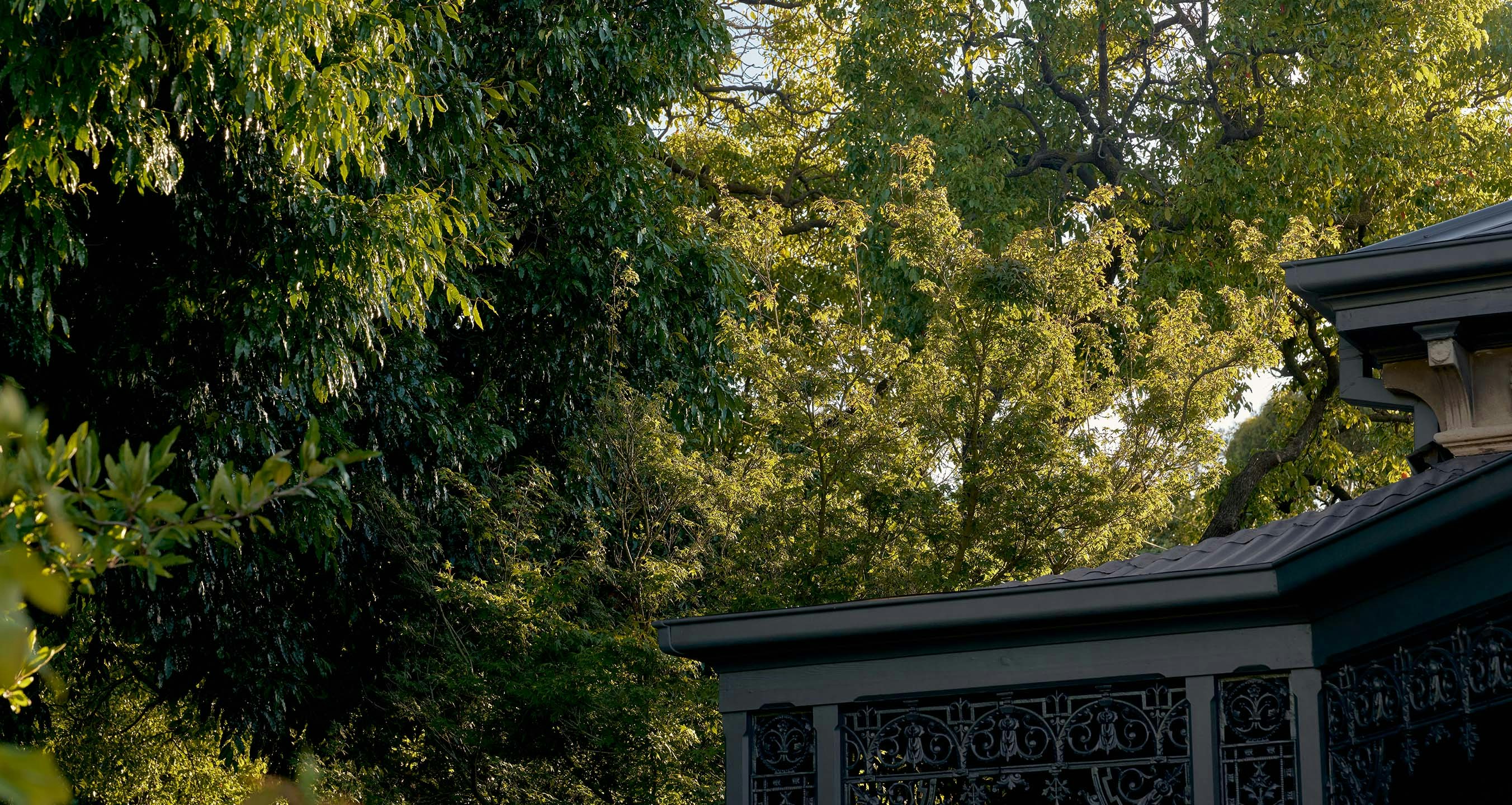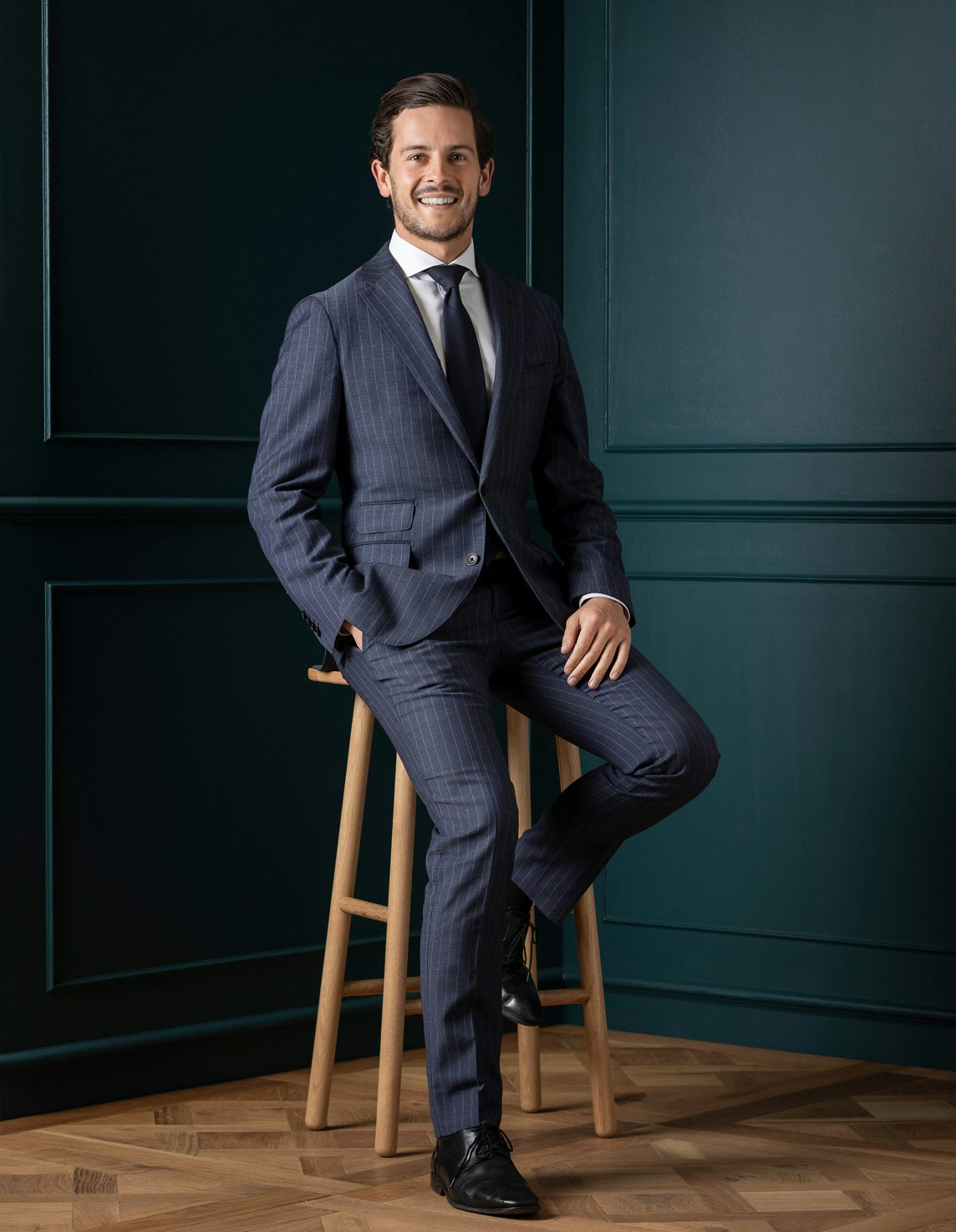Sold204/232 Wattletree Road, Malvern
Expressions Of Interest Closing
A lavish sense of proportion is complemented by a relentless commitment to excellence and a sun-loving alfresco connection in this boutique, three bedroom, sub-penthouse apartment, perfectly presented in as new condition, while striking a perfect synergy with its thriving Malvern location. Meticulously planned by Ewert Leaf Architects and crafted by Fortis Development, this is an exclusive residence that is certain to impress.
Enclosed by extraordinary, double-glazed windows and sliding doors, the home presents a seamless connection between its expansive open-plan living area and a balcony that wraps-around to embrace the afternoon sun. Underpinned by striking marble benches, the kitchen caters to gourmet cooks who will appreciate a suite of integrated Miele appliances and a walk-in pantry, all with attractive, Chevron patterned Oak flooring. Meanwhile, both the master bedroom's ensuite and the central bathroom are luxurious pamper zones finished with marble surfaces and terrazzo tiling. Additional highlights include a pair of highly-coveted, secure basement parking spaces, video entry and a storage unit, as well as enormous built-in robes, automated external blinds, central and zoned heating and air conditioning.
Walk easily to all the fine cafes, dining options and shopping of Glenferrie Road and Malvern Central Shopping Centre, as well as Central Park, plenty of tram routes and city-bound trains from Malvern Railway Station.
Enquire about this property
Request Appraisal
Welcome to Malvern 3144
Median House Price
$2,925,000
2 Bedrooms
$1,697,500
3 Bedrooms
$2,367,500
4 Bedrooms
$3,610,500
Malvern, located just 8 kilometres southeast of Melbourne's CBD, epitomises suburban sophistication and elegance.














