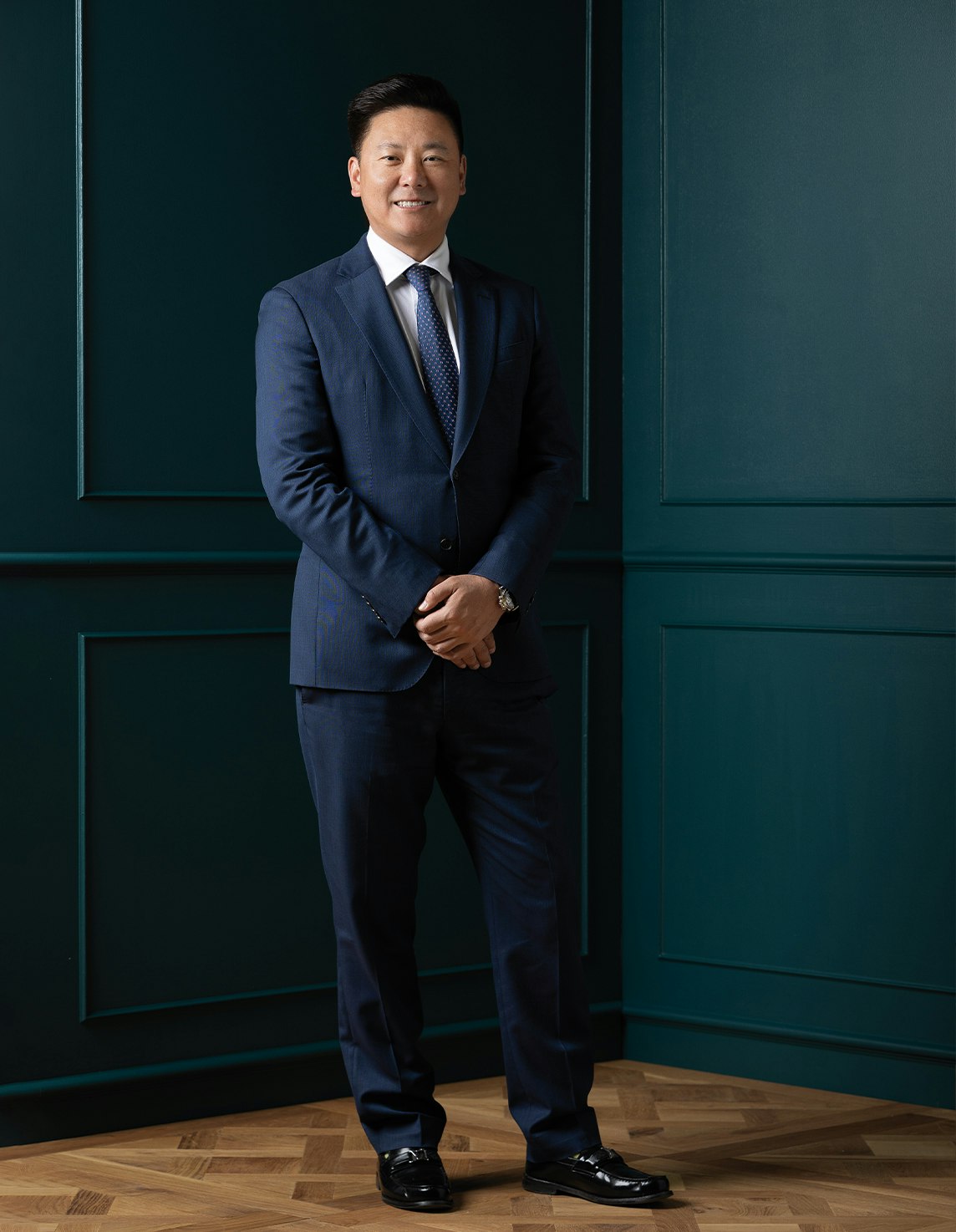Sold2 Stanley Grove, Canterbury
Exquisitely Tasteful and Regal Family Living
Inspired by the very finest of classically elegant Georgian architecture, this superbly crafted, four-to-five bedroom plus study residence merges a grand but family-friendly sense of proportion with welcoming warmth and an alluring alfresco entertainers' flow. Meticulously planned and appointed without compromise, this is a technologically cutting-edge masterpiece in an exclusive tree-lined streetscape in Canterbury's Golden Mile.
Well-elevated above the street, this inspiring dream home complete with wrought iron gates and front door creates an immediate visual impression as it flows under towering three metre ceilings past a formal lounge and a home cinema/possible fifth bedroom to its open plan rear. Overseen by a chef's kitchen with a comprehensive suite of Miele appliances, a fully equipped Butlers Pantry and a broad island bench of Calacatta Marble the open-plan flows through four sets of sliding doors and French Doors to outdoor living where ceiling fans, outdoor heaters and an outdoor kitchen ensure year-round enjoyment and entertainment. Oriented to overlook the home's heated in-ground swimming pool, the promise here is one of endless hours of family fun
Upstairs, the master bedroom is a staggeringly large parental sanctuary with a separate dressing room and a five-star ensuite in which the oversized rainwater shower is a rare indulgence. Also upstairs, the remaining three bedrooms - each with walk-in robes - share semi-ensuite access to another two bathrooms, plus there is a living room with an open study area.
Every detail of this masterfully completed residence has been thoughtfully considered, including semi-en-suite access to a fourth bathroom from the home cinema/fifth bedroom, as well as central and zoned heating and air conditioning, plus you have surround sound and a projector in the cinema, automated window blinds, voice-control lighting, secure intercom entry, CCTV surveillance and an monitored alarm. Storage is not a problem with an internally-accessed double lock-up garage, a large laundry, custom-built wine storage, under stair storage and much more.
This is a blue-ribbon position in the zone for both Camberwell High School and Canterbury Girls Secondary College, surrounded by an incredible selection of elite private schools and just moments from all the cafes, dining, shopping and cinemas in Balwyn and Camberwell Junction, plus Burke Road trams, city-bound trains and plenty of local buses all within walking distance.
Enquire about this property
Request Appraisal
Welcome to Canterbury 3126
Median House Price
$3,145,500
3 Bedrooms
$2,201,333
4 Bedrooms
$3,196,667
5 Bedrooms+
$4,800,000
Canterbury, 10 kilometres east of Melbourne's CBD, radiates exclusivity and prestige. This esteemed suburb is renowned for the picturesque Canterbury Road, lined with majestic trees, and the charming Maling Road shopping village.






















