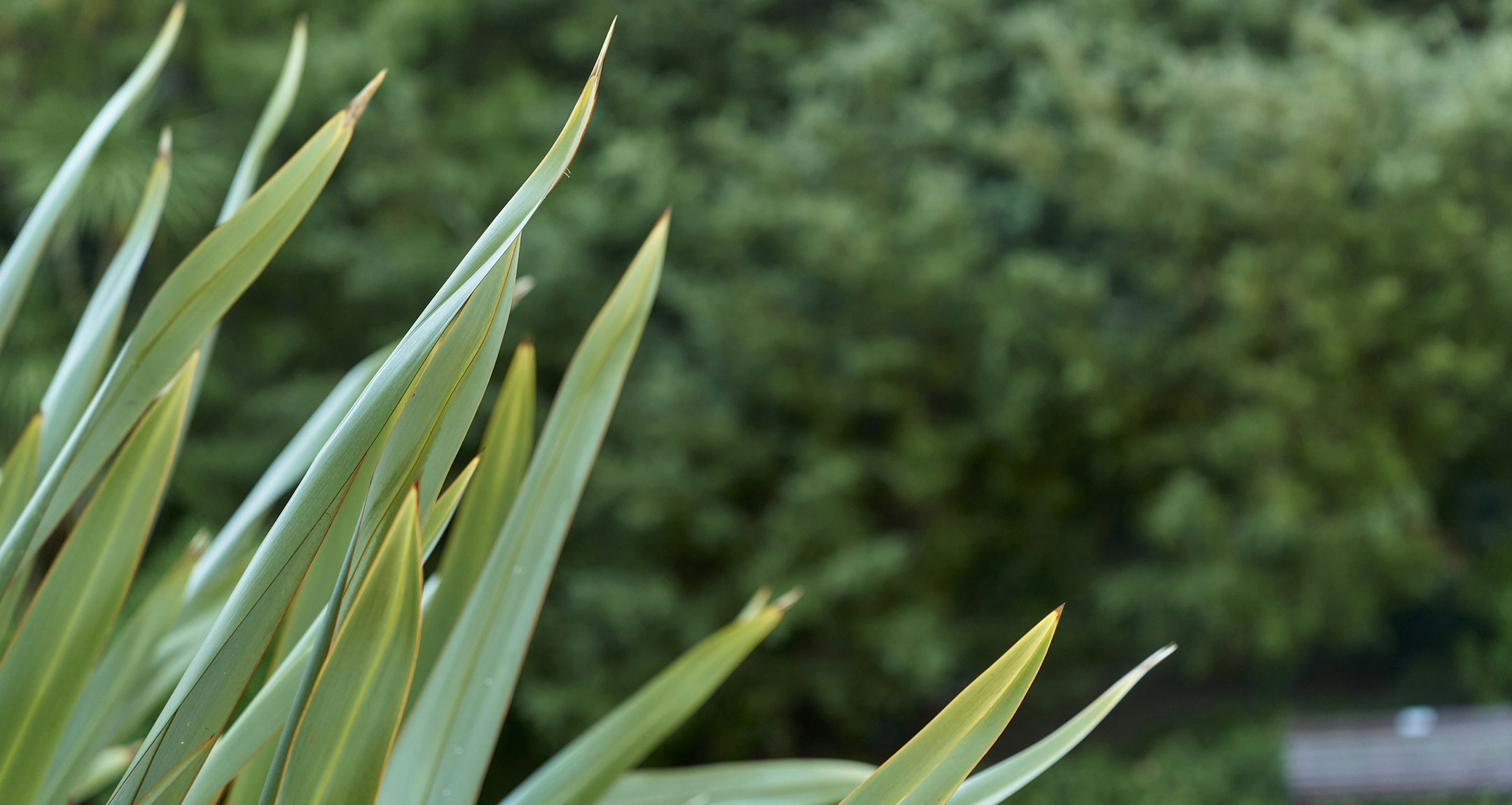For Lease2 Nirvana Crescent, Bulleen
A Glamorous Oasis
This luxury home is a prime example of modern living, blending sophistication and comfort in an unbeatable location. The spacious five-bedroom, five-bathroom plus study layout is designed for both family life and entertaining, featuring high-end fixtures, finishes, and a series of impressive design elements. A fully self-contained studio with separate access, serving as a 6th bedroom and 6th bathroom and or can be used as an additional living space.
Upon entry, you are greeted with stunning oak floorboards that lead to a light-filled formal lounge. The formal dining area and living room, equipped with an open fireplace, are ideal for relaxation or hosting guests. Sliding doors open onto a large outdoor balcony, perfect for enjoying breathtaking views.
The chef’s kitchen is a true highlight, featuring top-tier Miele appliances, including induction cooking, a dishwasher, and dual wall-mounted ovens. A Butler’s Pantry featuring gas Miele cook top and oven. The stylish stone island provides ample storage and serves as the focal point of the kitchen.
Upstairs, the master bedroom is a luxurious sanctuary, with his-and-her walk-in robes and a refined en-suite featuring a relaxing soaker tub and twin stone-topped vanity. A spacious retreat area adds further versatility to the floorplan.
Three more well-sized bedrooms are on the upper level. Two have walk-in robes, while one offers built-in robes. Each of the three bathrooms is finished with stone and features floor-to-ceiling tiling for a sleek, contemporary look.
The home boasts high ceilings, parquetry wood flooring, a large powder room, and premium fittings throughout. Climate control is made easy with gas ducted heating and refrigerated cooling. There’s also, an alarm system, and an intercom for added convenience and security. Additional home feature a ducted vacuum system. The property also includes a double garage with internal access.
Situated in a highly sought-after neighbourhood, this luxurious home offers unparalleled convenience and lifestyle. It’s just a short distance to Bulleen Plaza Shopping Centre, providing easy access to shopping and dining. This beautiful home is zoned to Templestowe College and Templestowe Valley Primary School. Additionally, St Clement of Rome Primary School is just a short walk away. Westfield Doncaster and easy access via the Eastern Freeway is also nearby.
**To Inspect**
Please refer to the listed inspection times. If no inspection time is available or you are not able to make the listed time/s please click "Get in Touch" to request an Inspection Time or Contact Agent and register your interest.
**Please Note**
Open for Inspection times and property availability is subject to change without notice. We highly recommend registering for an inspection you are going to attend to avoid disappointment for cancellations. If you are registered for an inspection, you will be notified by SMS if the inspection is cancelled.
**Caution**
Marshall White has exclusive leasing rights to this property. We do not advertise on Gumtree, Facebook Marketplace or any other social media platforms. Please beware of scammers and apply only via the official advertising link using the Snug platform.
Enquire about this property
Request Appraisal
Welcome to Bulleen 3105
Median Rental Price
$680
3 Bedrooms
$600
4 Bedrooms
$750
Bulleen, located 13 kilometres northeast of Melbourne CBD, is a suburb known for its leafy environment and family-oriented real estate market.
























