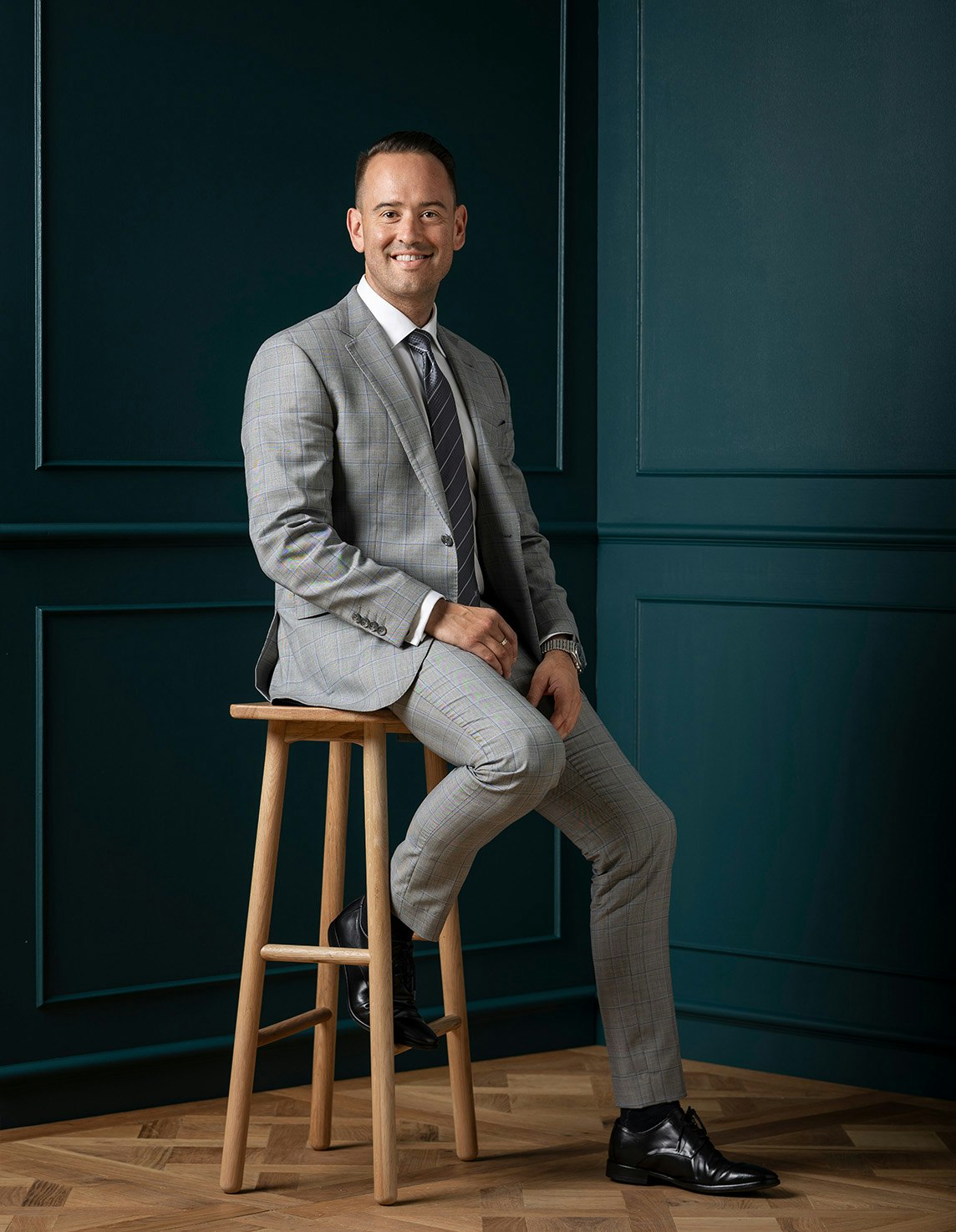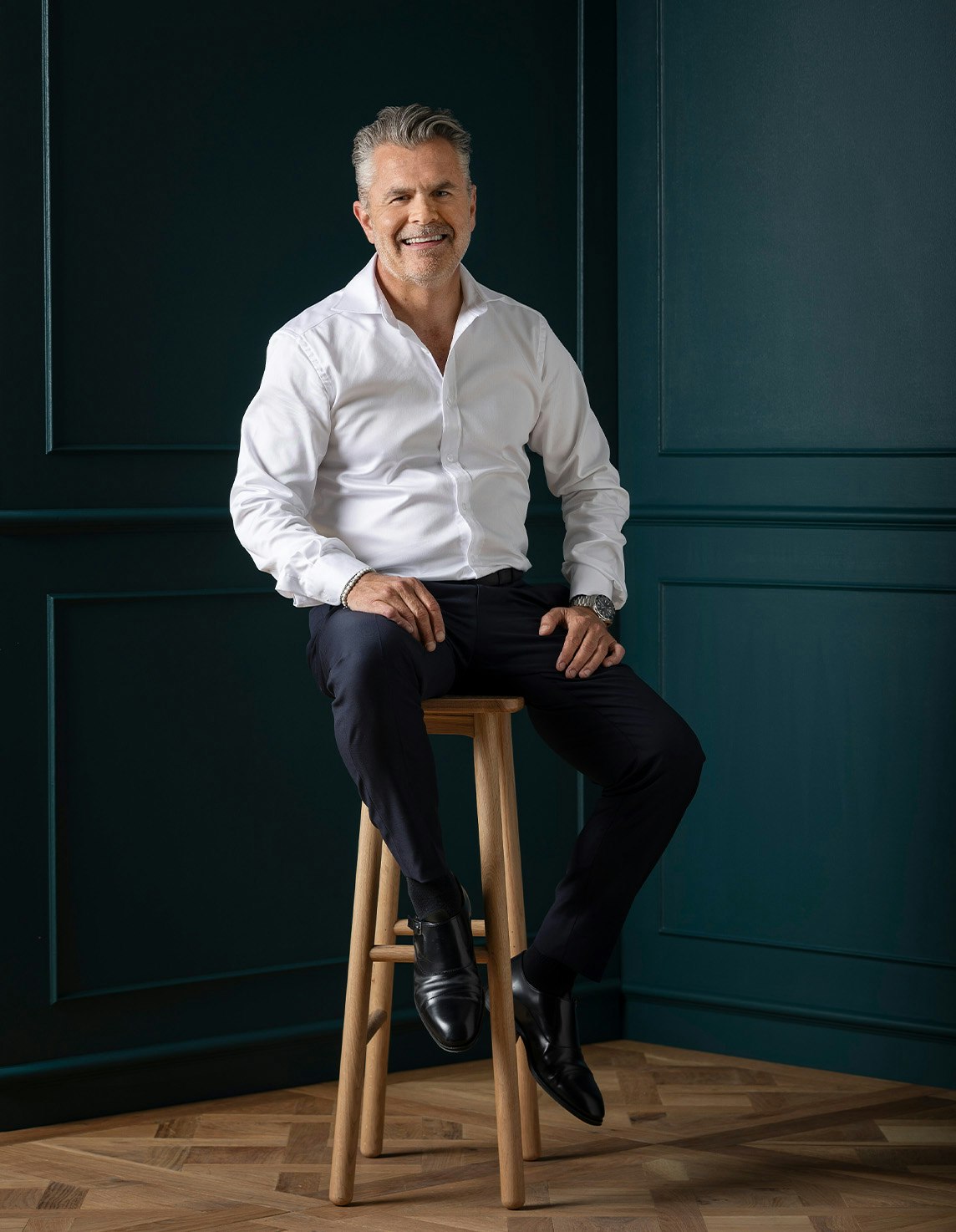Sold2 Miller Crescent, Mount Waverley
Impressive Space and Versatility on the Golf Course
Idyllically positioned within a deep 1179sqm approx. garden at the end of a tranquil cul de sac directly adjacent to Riversdale Golf Club, this substantial residence's expansive proportions and timeless elegance deliver outstanding family flexibility. Alternatively, it is a prized location for a new luxury home built to your own specification and design (STCA). Enjoying an elevated position, the wide central entrance hall flows through to an expansive living room and separate dining area, both featuring timber floors and commanding wonderful views over the golf course. The large capable kitchen is superbly appointed with two Kleenmaid ovens. Beneath a soaring timber-lined ceiling, there is a fabulous indoor pool with bathroom. On the same level, the main bedroom with an ensuite and walk in robe is accompanied by three additional bedrooms and a bathroom with separate powder-room. A generous rumpus or media room and a self-contained apartment comprising a bedroom, bathroom, living room with kitchenette and its own separate entrance is on the level below. The deep private garden includes a paved terrace and very spacious shed or storeroom. Desirably situated only moments from Mt Waverley station, Village shops and cafes, parks, a range of schools and freeway access, it includes ducted heating, ducted vacuum, laundry, water tanks and auto gates.
Inspections strictly by appointment during advertised times
Enquire about this property
Request Appraisal
Welcome to Mount Waverley 3149
Median House Price
$1,636,500
2 Bedrooms
$1,390,001
3 Bedrooms
$1,514,834
4 Bedrooms
$1,648,334
5 Bedrooms+
$2,022,999
Mount Waverley, positioned approximately 16 kilometres southeast of Melbourne's CBD, epitomises suburban living with its convenience, community, and natural beauty.
















