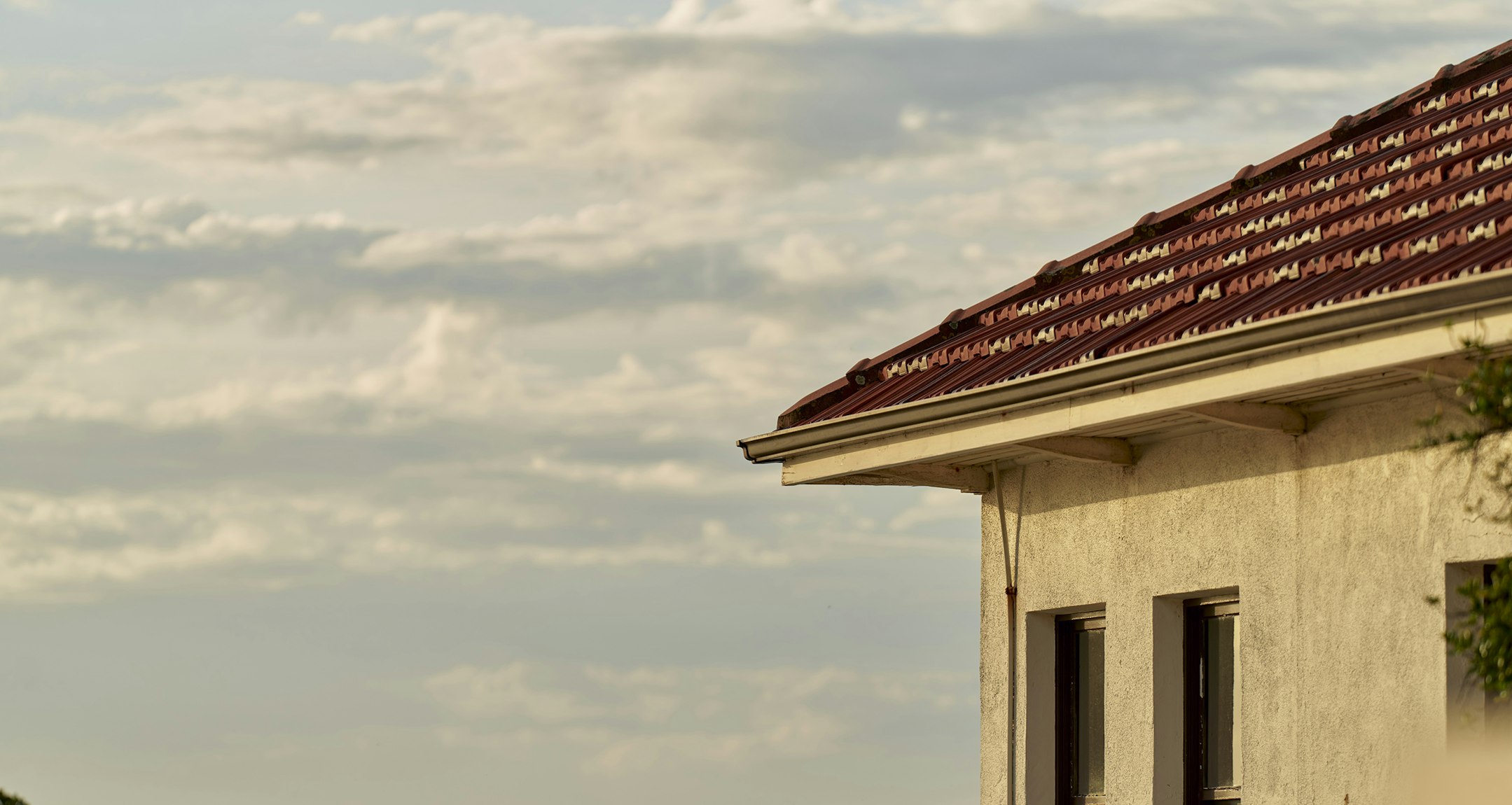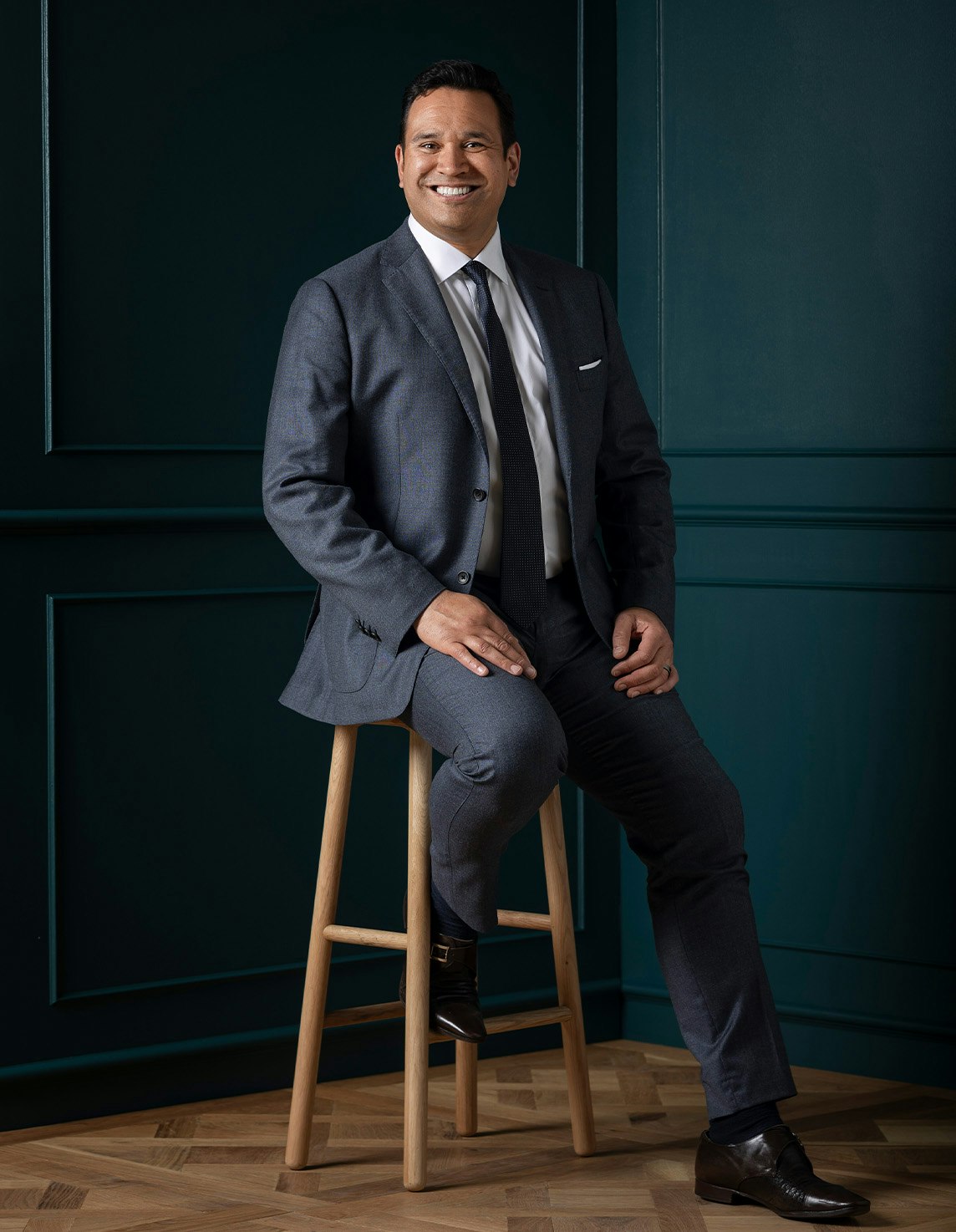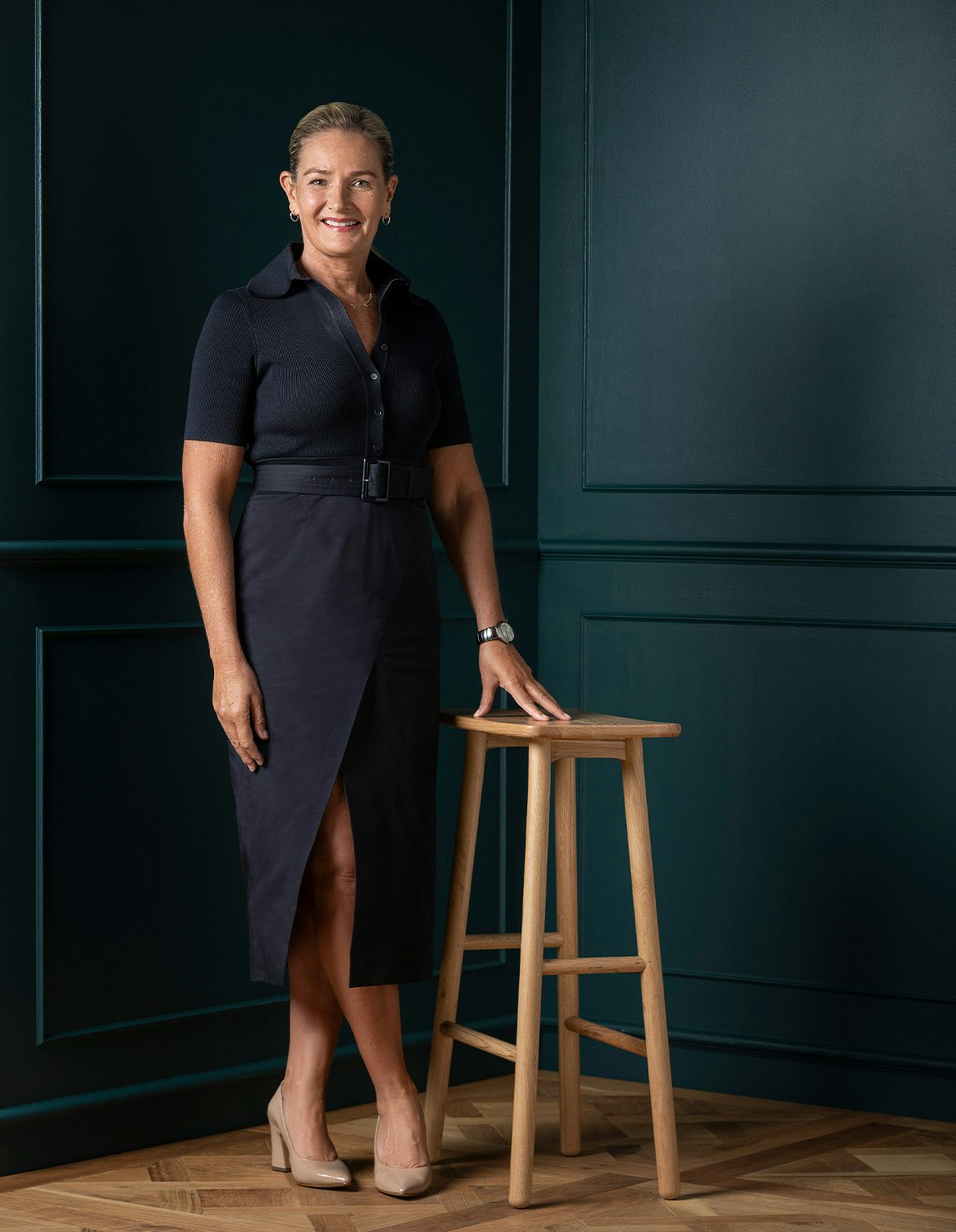Sold2 Earlsfield Road, Hampton
New Sustainable Family Sanctuary in Prized Pocket
Curated appointments and indulgent finishes define the modern and sustainably-designed Hamptons-inspired luxury and intuitive family liveability of this recently completed five-bedroom residence, perfectly positioned in a prized Bayside neighbourhood, an easy walk to Hampton and Brighton beaches, prestigious schools, and boutique shopping.
The classic barn-style timber door to the double garage with highlight windows and gooseneck lighting sets the scene for the picture-perfect, double-storey classic Hamptons exterior. Inside the generously proportioned and light-filled home, the attention to detail and style authenticity is evident with imported lighting by US designers including Ralph Lauren and Thomas O’Brien, wainscoted wall panels, timber plantation shutters and engineered oak flooring. The main open-plan living and culinary space is helmed by a stunning porcelain gourmet kitchen with 2-pac cabinetry, an island bench/breakfast bar and the full suite of Miele appliances including induction cooktop, steam/combination and pyrolytic ovens, coffee machine, microwave, integrated fridge/freezer and integrated dishwasher, and the adjoining butler’s pantry has a second sink and plenty of prep/storage area. The main living room features a wood fire heater set in hand-laid whitewashed recycled brick surrounds, while a built-in glass-fronted wine cabinet endorses impressive entertaining. French doors open out to the undercover alfresco deck with built-in Weber BBQ that flows to a limestone-paved outdoor dining area with a vine-draped pergola strung with festoon lighting.
Fully landscaped and paved, the home has been designed with sustainable living in mind. There is a wonderfully productive front ‘edible garden’ professionally set in a series of north-westerly facing raised beds with a reticulated watering system, and a fully fenced private rear garden with lush lawn areas. Additional outstanding features include double-glazed windows and doors throughout, 12.5-kilowatt solar system and a Tesla battery, and zoned central electric heating and cooling.
Adaptable for multi-generational family living or guest hosting, there are three zoned living areas, 5 bedrooms (or four plus study) with a choice of two master suites, and three fully-tiled bathrooms, including two luxe ensuites, and two powder rooms. The lavish upper-level master suite features dual walk-in robes, one a fully fitted dressing room with make-up station’s and the indulgent ensuite has a freestanding tub and walk-in shower. The home also features hydronic heating, built-in Sonos speakers, and video intercom entry.
Enquire about this property
Request Appraisal
Welcome to Hampton 3188
Median House Price
$2,330,000
2 Bedrooms
$2,000,000
3 Bedrooms
$1,960,000
4 Bedrooms
$2,473,750
5 Bedrooms+
$3,465,000
Hampton, about 14 kilometres southeast of Melbourne’s CBD, is a coastal suburb known for its relaxed beachside lifestyle and family-friendly atmosphere.






















