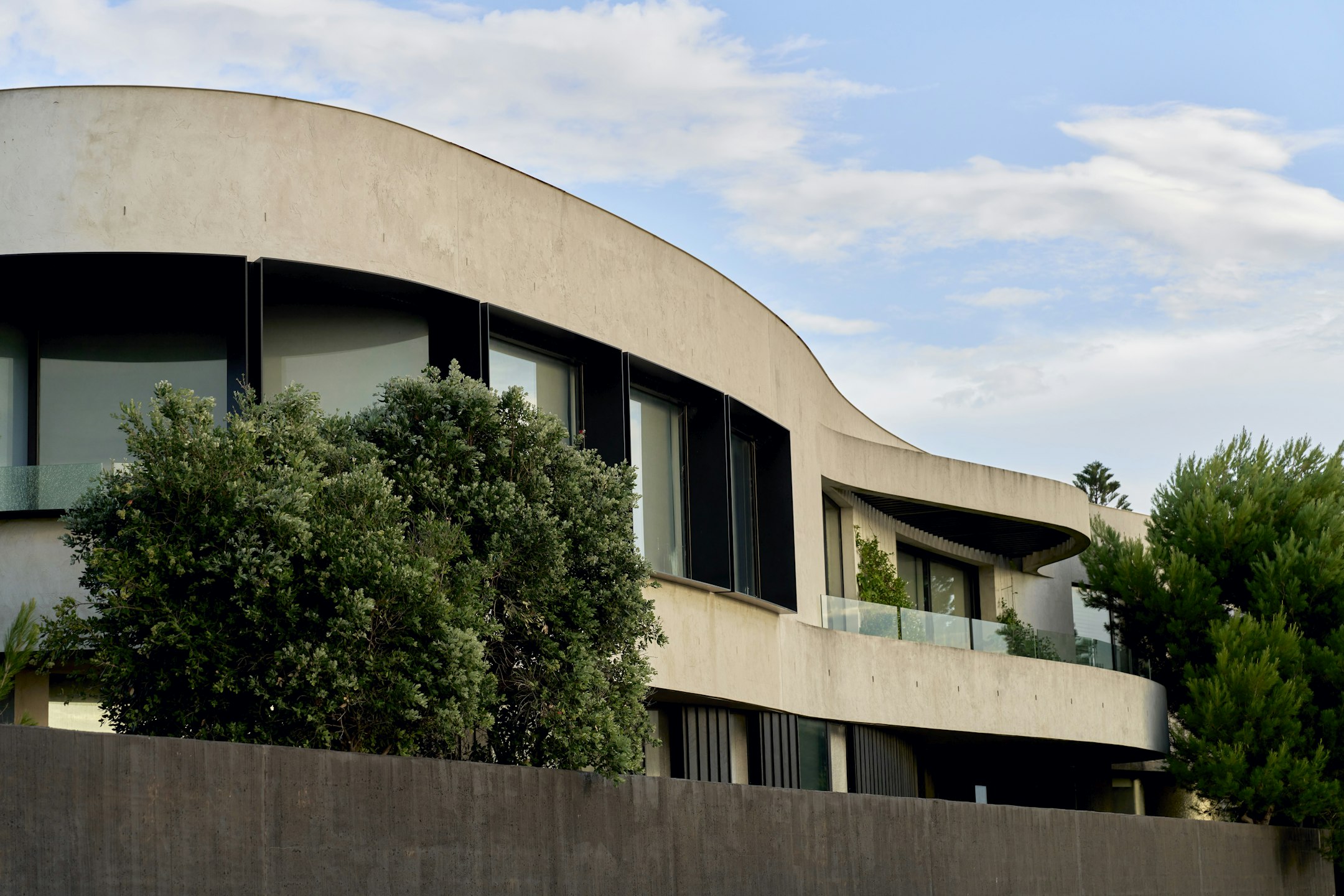For Sale2 Cosham Street, Brighton
Bespoke Luxury in Esteemed Brighton Locale
Inspections by private appointment.
Privately cocooned in lush Paul Bangay greenery around an elegant boutique-resort-style pool and terrace, this majestic four-bedroom home located in the heart of Brighton’s elite lifestyle precinct will captivate with its French Provincial-inspired architecture, curated bespoke features and intuitive flowing floorplan.
Securely set behind automated gates, with intercom entry, the home’s refined grandeur is revealed behind imported antique entry doors that open to a double-height foyer where large format skylights draw in an abundance of light further illuminated by a trio of curated pendants. Recently aesthetically rejuvenated with chevron oak flooring and a crisp white colour palette, the home’s generously proportioned open-plan spaces all have sublime garden and pool outlooks, enticing elegant indoor/outdoor living and entertaining. A series of glass French doors open to the north-facing low-maintenance garden, where the centrepiece is the impressively sized solar/gas heated fully tiled swimming pool, with fountain, set in sandstone surrounds, and an alfresco terrace enhanced with automated outdoor blinds for all-season entertaining. Bookended by two elegant courtyards, another dining space is perfect for smaller gatherings, while the marble-encased open fireplace in the formal living room is perfect for wintry evenings. The central kitchen has stone benchtops and is equipped with Miele appliances including an induction cooktop and a convection oven with a warming drawer. There is also a Fisher & Paykel dishwasher and an integrated fridge /freezer, while an adjacent laundry/utility room offers functionality as a butler’s pantry.
Upstairs, the master suite is newly carpeted in pure wool loop pile. It has balcony access, a walk-through robe and marble spa ensuite. Another two generously proportioned bedrooms have built-in robes and balcony access, while the fourth bedroom has a walk-in robe, and the main marble bathroom has a built-in bath and separate shower.
Set up to effortlessly lock-up-and-leave, additional features include a powder room, a walk-in linen cupboard, underfloor heating, central heating and cooling, garden watering system, alarm, ducted vacuum and a double garage plus off-street parking for two cars. Positioned just moments to prestigious schools and the Golden Mile foreshore, this coveted and tightly held neighbourhood is within a few minutes’ walk to Brighton Grammar, Firbank Grammar, the beaches and Bay Trail, and Bay Street and Church Streets’ cafes and boutiques.
Enquire about this property
Request Appraisal
Welcome to Brighton 3186
Median House Price
$3,213,750
2 Bedrooms
$1,908,750
3 Bedrooms
$2,421,250
4 Bedrooms
$3,350,000
5 Bedrooms+
$5,450,000
Brighton, located just 11 kilometres southeast of Melbourne CBD, is synonymous with luxury and elegance in the real estate market.






























