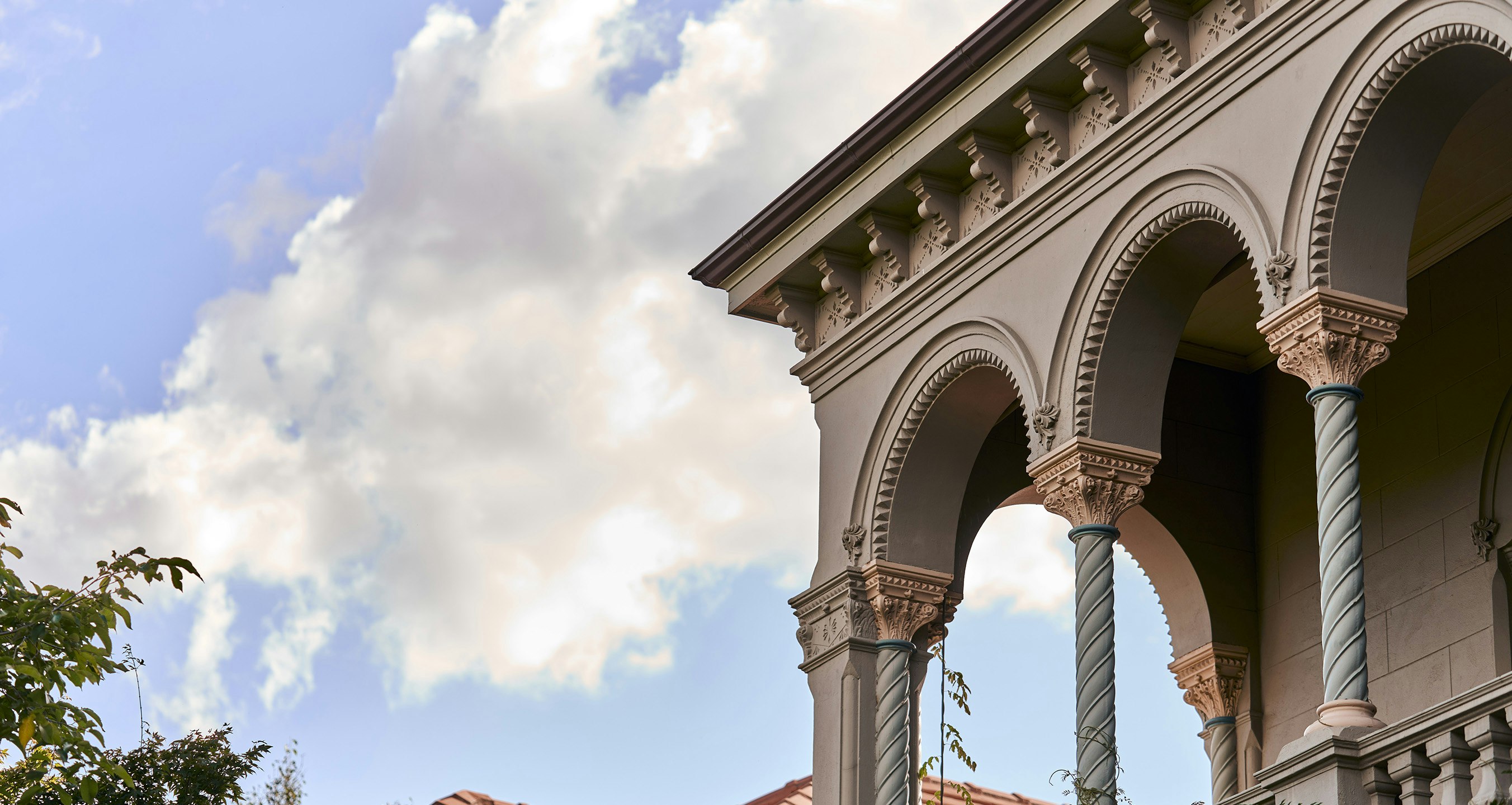Sold2/7 College Parade, Kew
Family Art Deco in Schools Precinct
sold 2/7 College Parade, Kew, VIC
1 of 5sold 2/7 College Parade, Kew, VIC
1 of 1
Smart open spaces, period personality and a blue-chip position close to Glenferrie Road and some of Melbourne's key private schools suggests this three bedroom ground floor apartment will certainly excite a range of property buyers from Kew entrants to investors or those seeking to downsize. Positioned at the rear of a prominent block, renovated Art Deco proportions retain high ceilings, beautifully broad windows and their renowned generosity of space, now cleverly opened up for modern free flowing living.
Facing north across the communal gardens, impressively generous living/dining spaces and a quiet adjoining study nook present a beautifully bright, welcoming domain for living and entertaining aside an elegant gas fire. Opposite, the stylish kitchen is fully equipped with stone benchtops, wall oven and a central meals area. Three bedrooms with robes are arranged in their own zone ensuring peace and privacy with a smartly renovated central bathroom. Intercom security, a one of only four rear entry and car space add further appeal.
Stroll up the hill to MLC, Ruyton, Carey, Trinity Grammar or Xavier College, along Glenferrie Road with its bustling array of shops, boutiques and eateries, Lido Cinema, trams, trains and Swinburne University, with Richmond's Victoria Gardens Shopping Centre and Camberwell Junction also nearby.
Enquire about this property
Request Appraisal
Welcome to Kew 3101
Median House Price
$2,615,000
2 Bedrooms
$1,532,666
3 Bedrooms
$2,156,667
4 Bedrooms
$2,896,666
5 Bedrooms+
$4,360,000
Kew, positioned just 5 kilometres east of Melbourne's CBD, is renowned for its sophistication and elegance.









