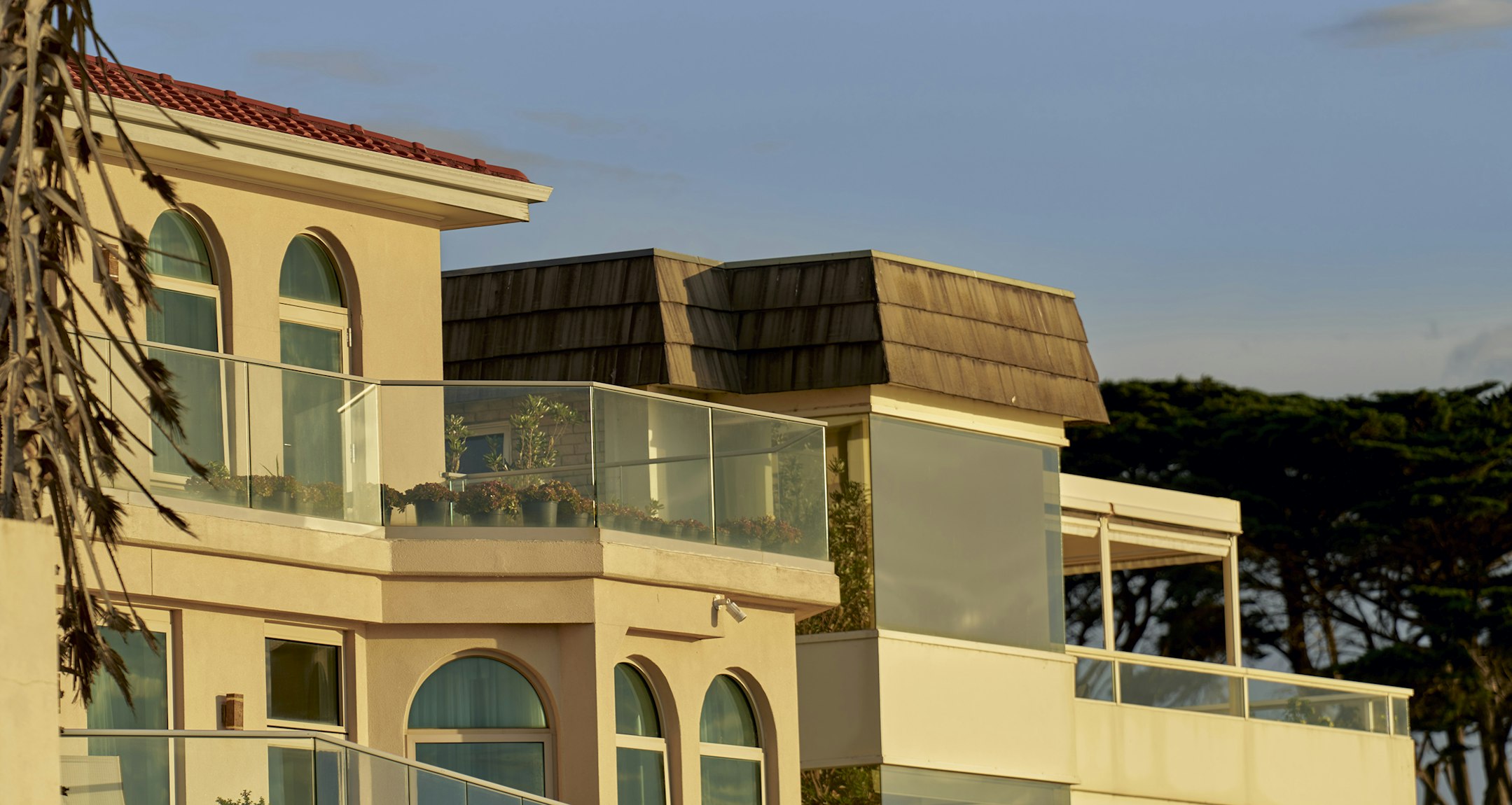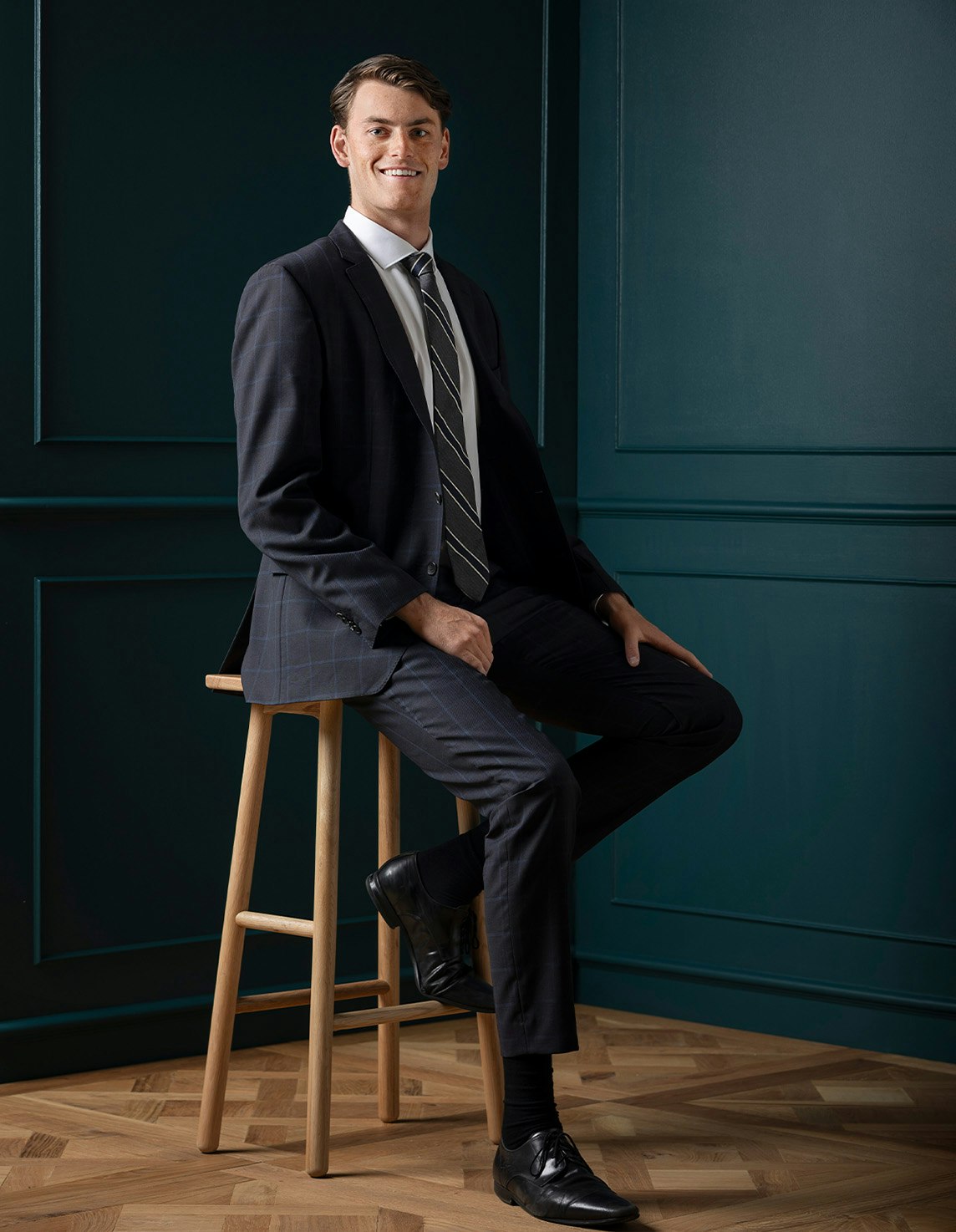Sold1A Central Avenue, Black Rock
'Foxworth' Landmark Entertainer With Bay Views
Masterfully designed over multiple levels on an elevated block, this landmark Black Rock family home features a series of alfresco terraces to celebrate sea views and sunsets, while glamorous poolside entertaining can be enjoyed in the stunning north facing indoor/outdoor atrium space.
The entry level of the impressive, solid-brick, 4-5 bedroom, 4 bathroom home by Damoney Architects is characterised by rich swathes of indoor/outdoor French terracotta tiling that flows from the glass-walled entry, through the split-level living area, dining zone, kitchen, alfresco dining terrace, plus the adjoining pool atrium area. Perfect for grand scale entertaining, and reminiscent of a luxurious Mediterranean villa, this glass-enclosed space features a fully tiled swimming pool and spa that is automated, salt chlorinated, and gas/solar heated, plus integrated sound system, built-in gas-plumbed BBQ, gas log fire place, poolside bathroom and sauna, and leads to another alfresco terrace.
In the main living area, high arched windows, are fitted with auto blinds to create a home theatre environment and there is a wood fire place for warmth and ambience. Designed for the serious home cook, the kitchen has Corian benches and a stainless steel splashback and is equipped with Gaggenau appliances including a 1200 mm cooktop with 4-burners plus grill and deep fryer. Upstairs, the second floor comprises 3 bedrooms including the master with wide balcony with fabulous water view, walk-in robe and stunning marble ensuite, plus a Stone Italia main bathroom which has access from both other bedrooms with built-in fitted robes. Dormer windows provide delightful views from the top level where you'll find an attic bedroom with ensuite bathroom, plus a large retreat or home office area. The adjoining rumpus/billiards room, complete with custom slate table, could be used as the 5th bedroom.
On the lower ground level, a double lock-up garage with remote access leads to a good-size workshop/utility room and a 500-bottle wine cellar. Includes powder room, laundry, split system heating/air conditioning in each room, ducted
vacuum, woollen carpets, automated awning, intercom and security system and off-street parking.
In a tranquil sought-after beachside street within the Beaumaris Secondary College zone and close to St Joseph's and Black Rock primary schools, this landmark residence on a 500 sqm (approx.) low maintenance block, is just a short stroll to fabulous beaches and vibrant Black Rock Village.
Enquire about this property
Request Appraisal
Welcome to Black Rock 3193
Median House Price
$2,358,875
3 Bedrooms
$1,828,750
4 Bedrooms
$2,582,500
Located 18 kilometres southeast of Melbourne CBD, Black Rock is an affluent suburb known for its stunning coastline and high-quality real estate.




















