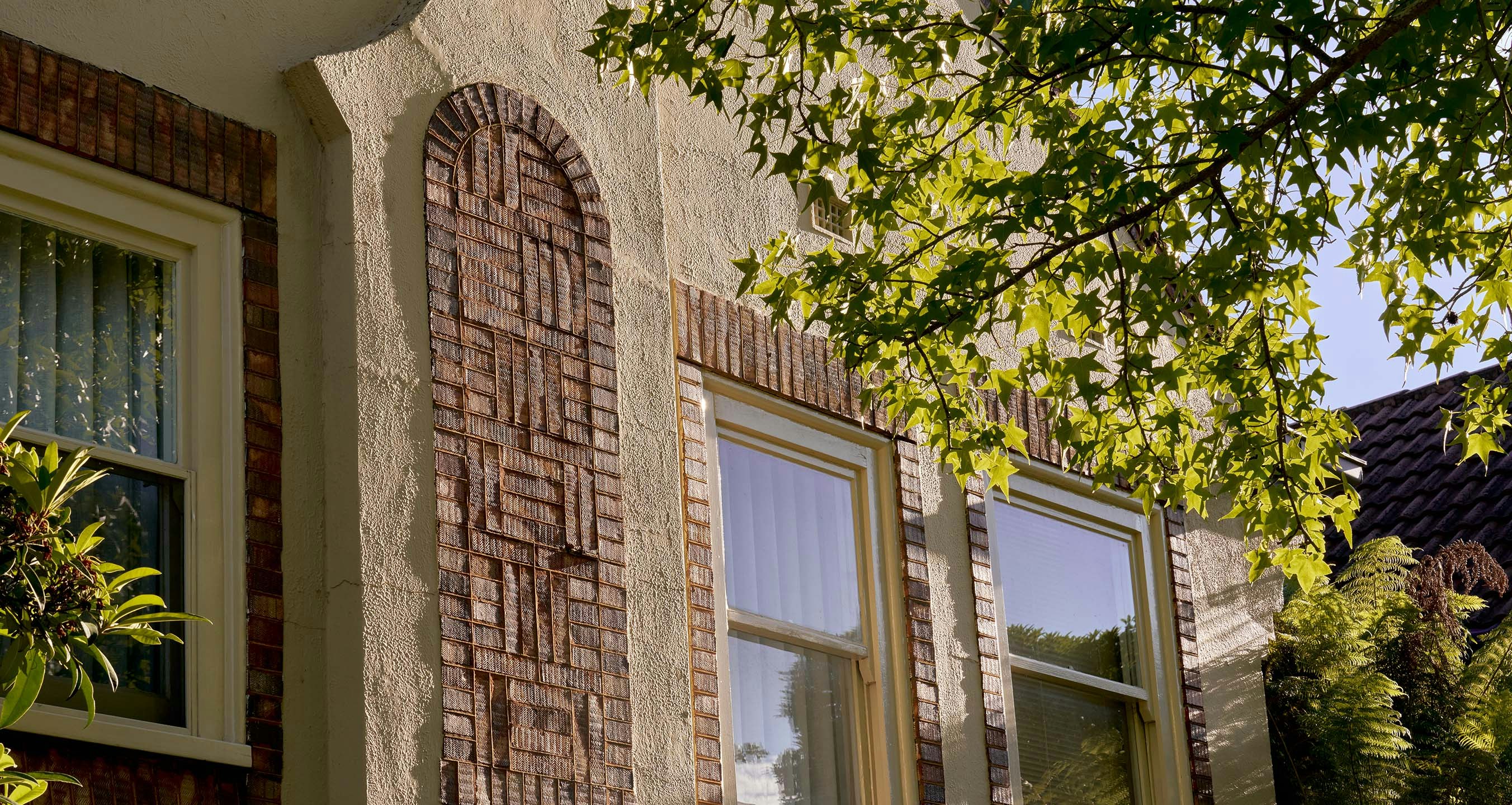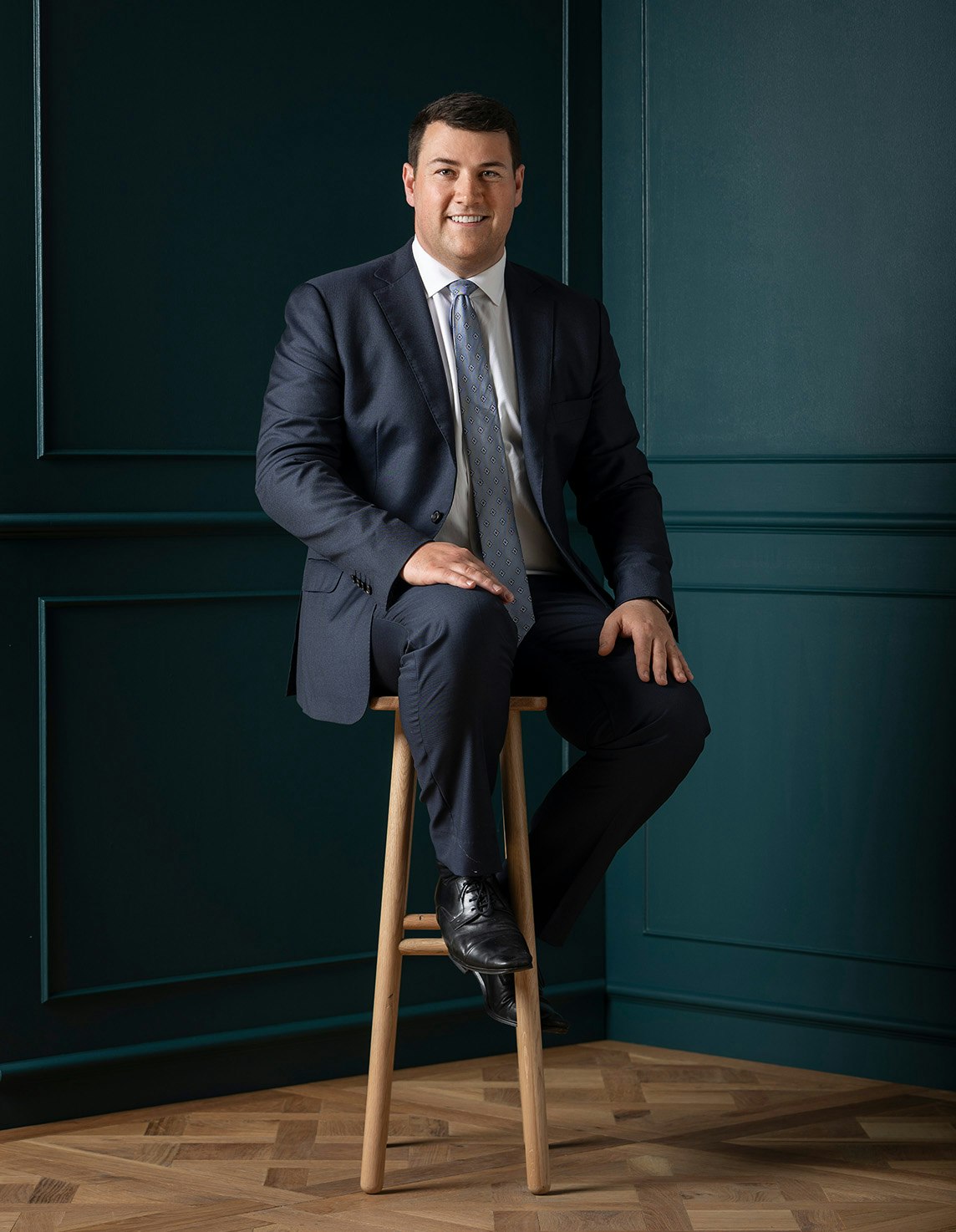For Sale19A Lomond Street, Glen Iris
Stylish Oasis in Serene Cul De Sac
For sale 19A Lomond Street, Glen Iris, 3146
1 of 12For sale 19A Lomond Street, Glen Iris, 3146
1 of 2Inspections
IIdyllically nestled within a beautifully landscaped garden, this evocative c1940's brick residence offers a deceptively spacious, single-level retreat, where sun-drenched interiors meet stylish presentation throughout. Designed for seamless indoor-outdoor living, this home provides an exceptional opportunity for relaxed living and entertaining.
Upon entry, a welcoming hallway introduces a generous sitting or media room alongside an inviting, light-filled dining area. The premium kitchen is appointed with Politec joinery, stone benches, Neff induction cooktop and oven, integrated double DishDrawer dishwasher and an integrated fridge/freezer, catering perfectly to both everyday meals and hosting. Expansive living spaces flow effortlessly through glass sliders to timber decks, paved terraces, and an in-ground heated spa, all surrounded by picturesque gardens. At the heart of the outdoor entertaining zone lies a freestanding "party" or recreation room, complete with raked ceilings, terrazzo-polished concrete floors, and bi-fold doors connecting it fully to the garden.
Luxe accommodation includes a serene main bedroom, featuring a fireplace, built-in robe, and designer ensuite, thoughtfully positioned away from the generously proportioned second and third bedrooms. A stylish family bathroom complements the layout. Perfectly positioned close to Gardiner station, Burke Road trams, Leo’s Supermarket, Nettleton Park, and an array of sought-after schools, this home offers a prime location for both convenience and lifestyle.
FEATURES
- Spacious three-bedroom, two-bathroom c1940’s brick residence
- Premium kitchen with Neff induction cooktop and oven, integrated double DishDrawer dishwasher, integrated fridge/freezer and expansive pantry storage
- Expansive living area opening to timber decks, terraces, and an in-ground heated spa
- Freestanding recreation room with terrazzo-polished concrete floors and bi-fold doors
- Main bedroom with fireplace, BIR and designer ensuite
- Zoned RC/air-conditioning and heating to every room
- Euro-laundry, attic storage
- Secure off-street parking with auto gate, plus keypad entry
- Irrigation system and water tanks
Enquire about this property
Request Appraisal
Welcome to Glen Iris 3146
Median House Price
$2,456,000
2 Bedrooms
$1,622,000
3 Bedrooms
$2,086,500
4 Bedrooms
$2,632,750
5 Bedrooms+
$3,362,500
Glen Iris, situated approximately 10 kilometres southeast of Melbourne's CBD, is a well-established and affluent suburb known for its leafy streets, spacious parks, and prestigious schools.




















