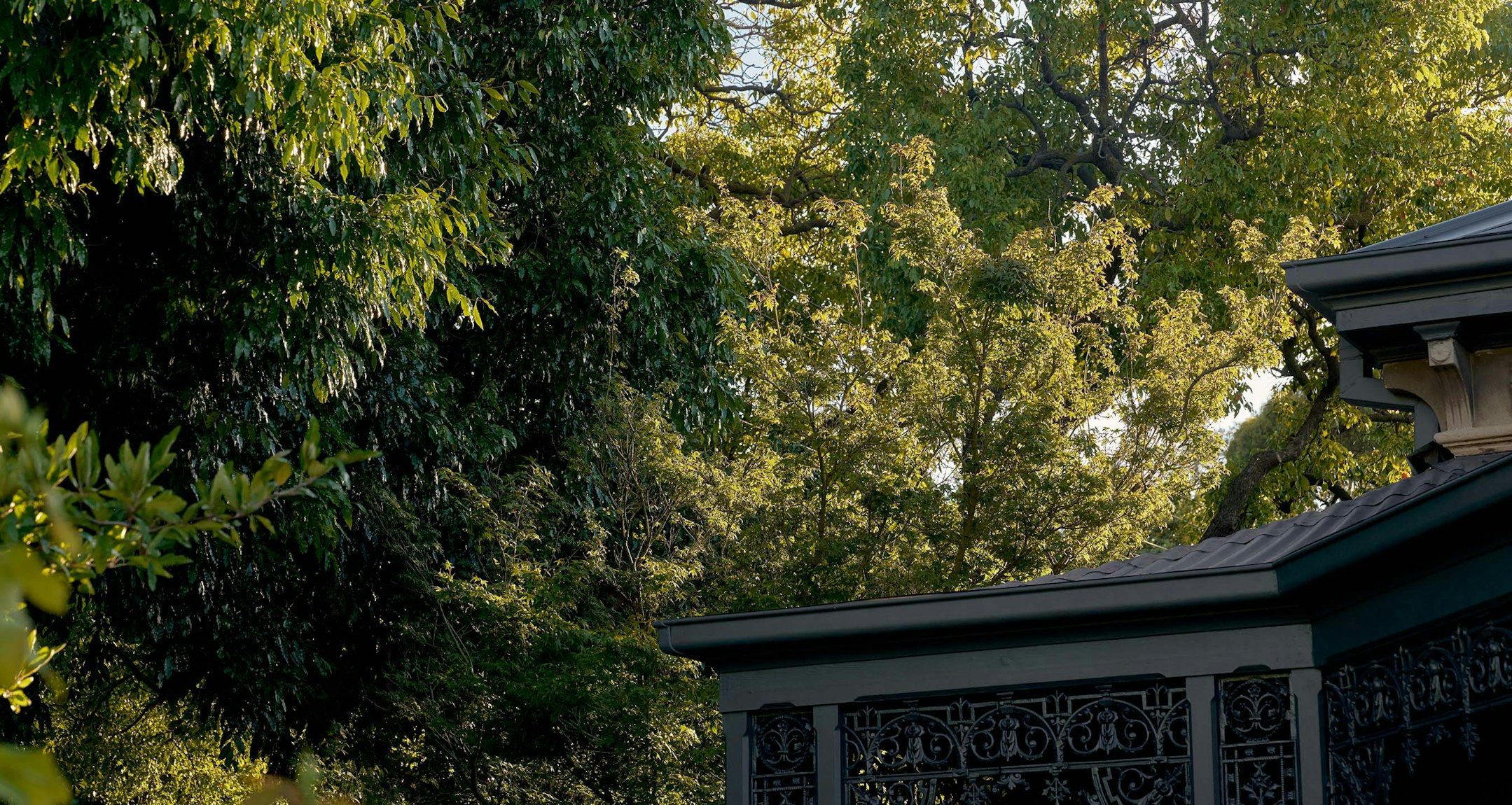Sold195 Wattletree Road, Malvern
Exceptional Elegance and Proportions
Magnificently set within a deep private north-facing allotment, this distinguished solid brick period residence’s grand proportions and ornate original elegance is beautifully presented for immediate occupation and enjoyment.
A broad tessellated verandah introduces the central entrance hall, gracious sitting room and majestic formal dining room with an open fire, all featuring high ceilings and period details. Northern light flows through the generous living/dining room and well-appointed large kitchen opening to the deep private north-facing leafy garden. An abundance of flexible family accommodation comprises on the ground level, two double bedrooms with robes, a sunny retreat, home office with fireplace and separate entrance and a bathroom. Upstairs there are three additional king-sized bedrooms with robes and a bathroom.
Impeccably presented to enjoy immediately, it also offers scope as medical rooms or as a new renovation or development site (STCA) with no easements, heritage or covenants. In an enviable location close to Glenferrie Rd shops, Malvern Central, Malvern station, trams and a range of excellent schools. Includes an alarm, RC/air-conditioners, ceiling fans, sound proofed glass, laundry, 3rd toilet, garden shed and off-street parking for multiple cars. Land size 837sqm*
*approximate land size
Enquire about this property
Request Appraisal
Welcome to Malvern 3144
Median House Price
$3,050,000
2 Bedrooms
$1,740,000
3 Bedrooms
$2,550,000
4 Bedrooms
$3,613,000
5 Bedrooms+
$5,490,022
Malvern, located just 8 kilometres southeast of Melbourne's CBD, epitomises suburban sophistication and elegance.





















