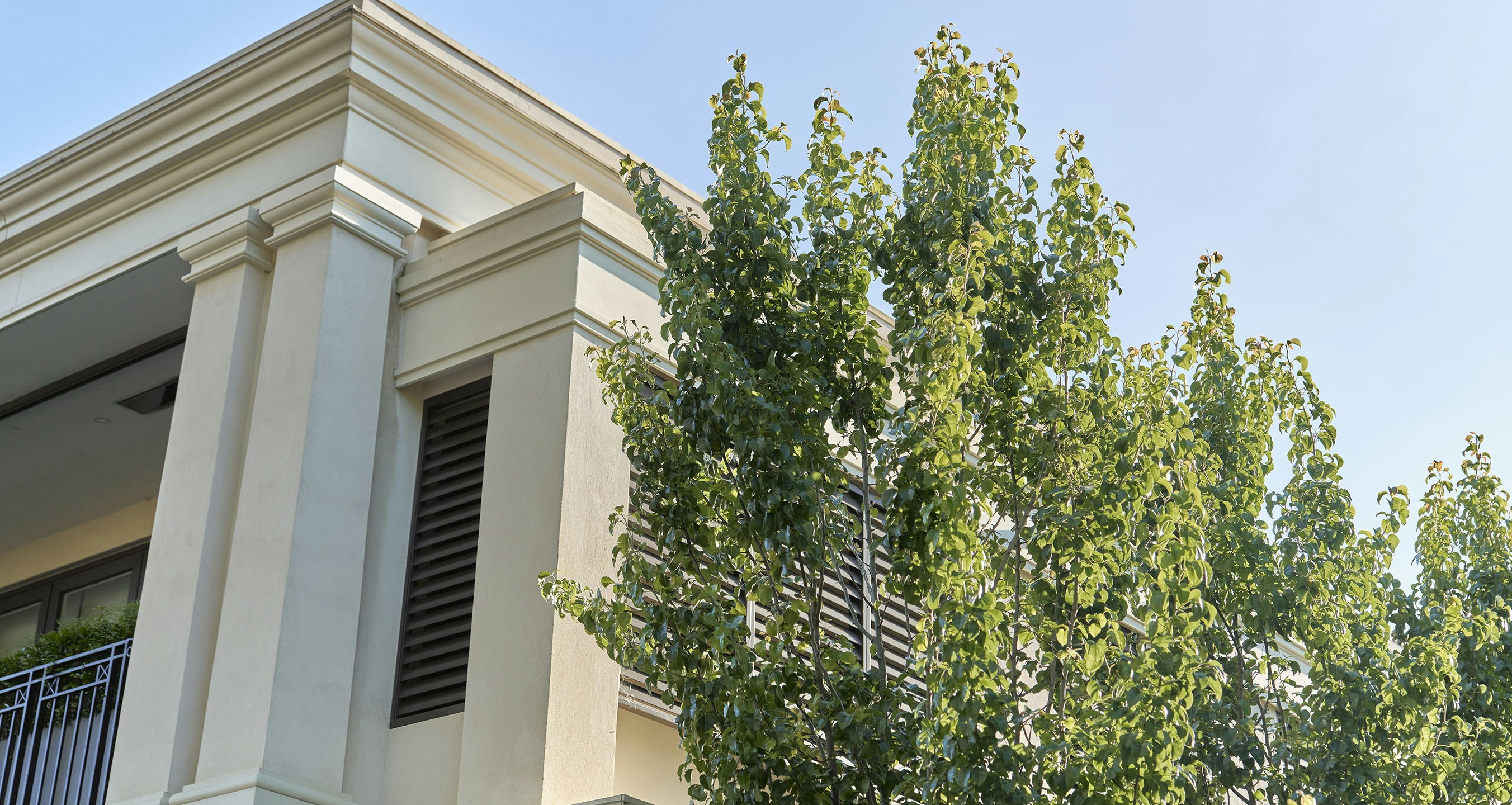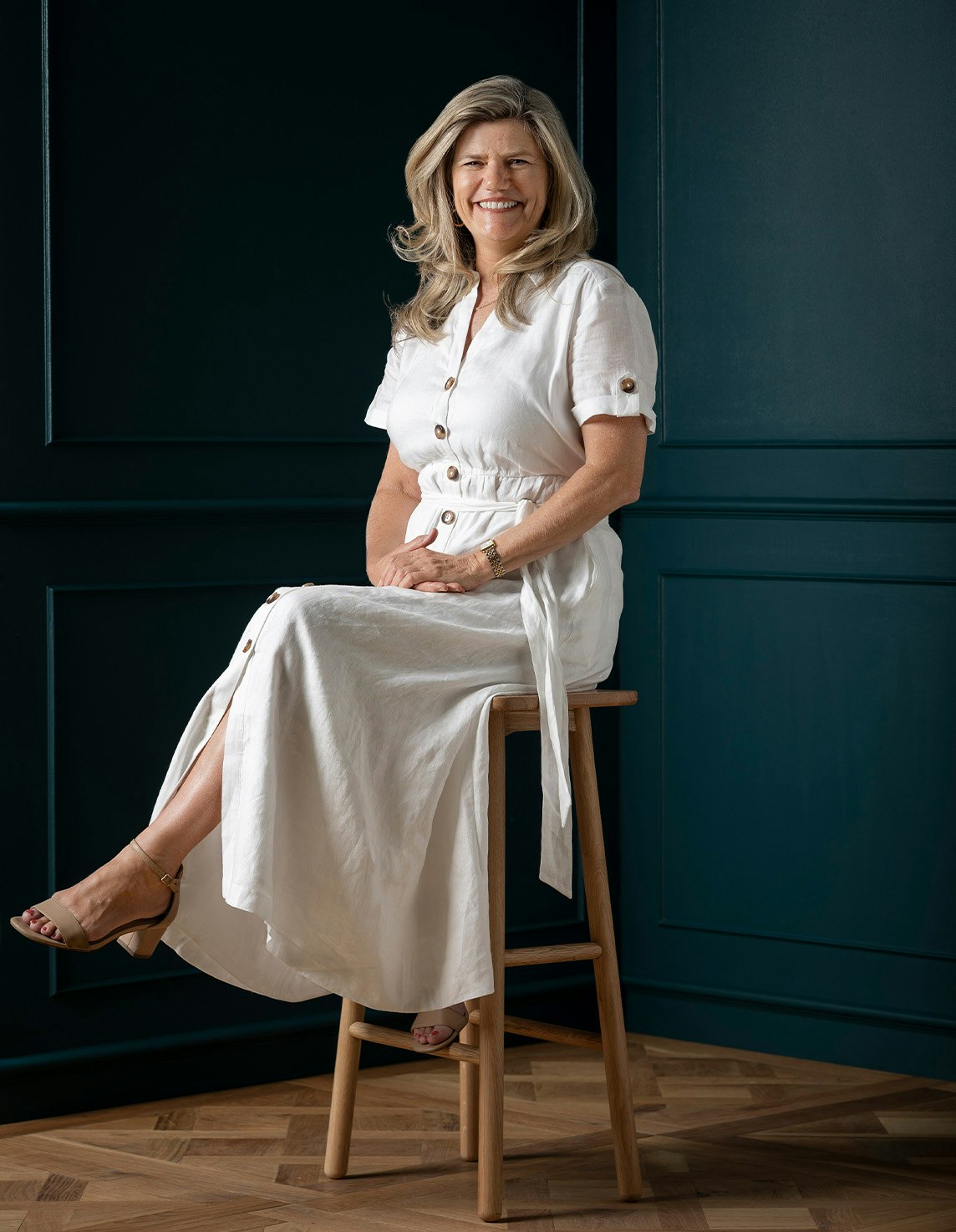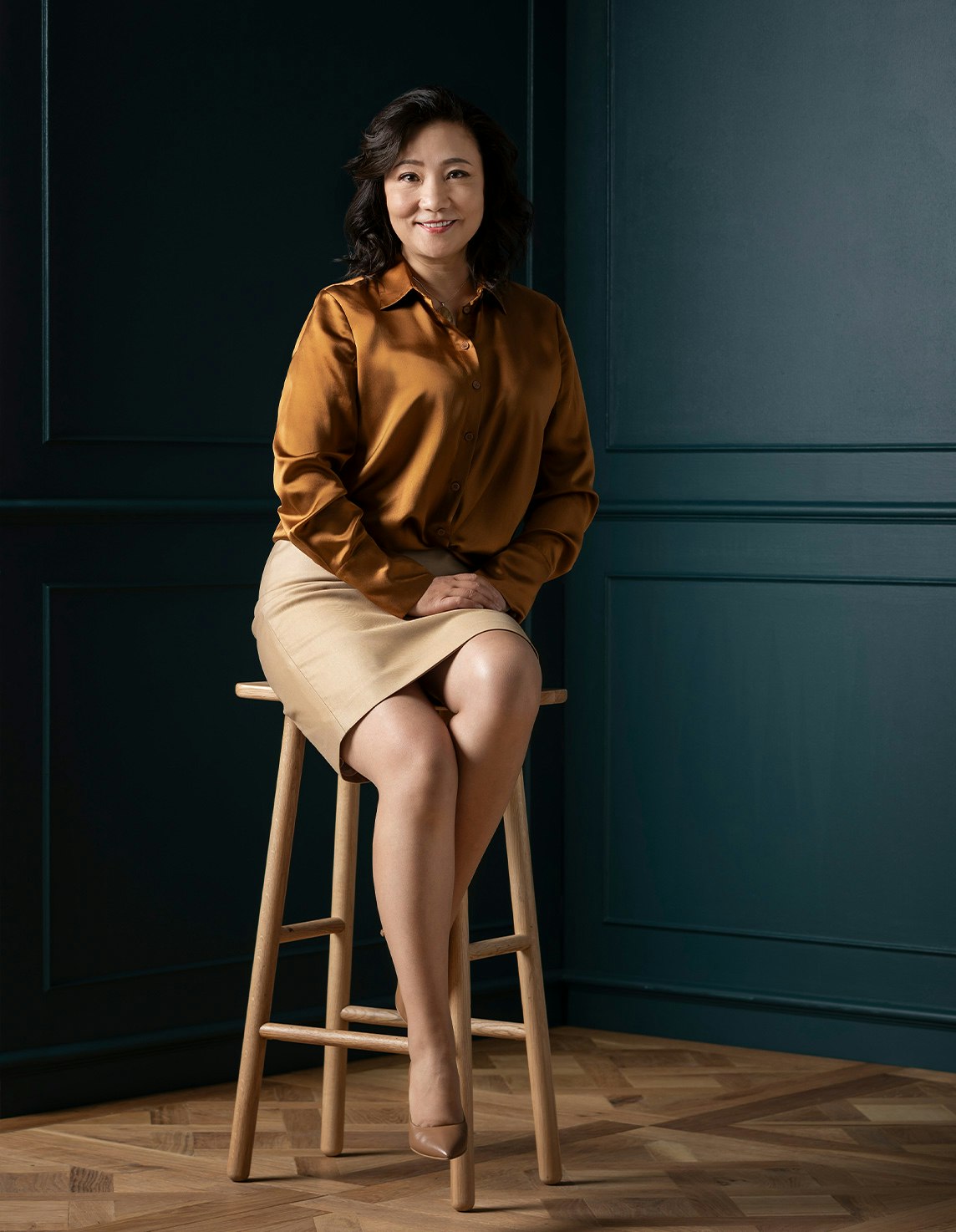Sold19 Walsh Street, Balwyn
A Landmark Renovation in the Exclusive Deepdene Park Precinct
Photo ID required to inspect
Unquestionably one of the more revered residences of Deepdene, with five bedrooms and a remarkably private outlook across Deepdene Park, this grand, 1930s period home benefits from a landmark renovation that was a finalist for HIA’s coveted ‘Renovation of the Year’ award in 2020. Carefully curated by MLD Studio architects in collaboration with the award-winning First Avenue Homes, the home has been sympathetically updated while merging its original character with a contemporary indoor-outdoor entertainers’ spirit and all the practical functionality required by the growing family of today.
With its original cornices and finely detailed ceilings preserved, the home highlights parquetry styled solid French Oak flooring and plantation shutters as it flows to its open-plan crescendo where two sets of glass sliding doors unite the indoors with alfresco dining and a firepit area, all of which overlooks a sun-drenched in-ground swimming pool. For the culinary enthusiast, the kitchen is absolutely flawless with Carrara Marble benches complemented by a full suite of Miele appliances including induction cooktop and PITT built in gas wok burner.
Upstairs, the main bedroom evokes the feel of a luxury resort with a vast, fitted study space where two work stations are set behind extensive built-in robes and a skylit ensuite in which the home’s extensive use of Carrara marble continues to a double basin vanity. Also upstairs, an additional living room has been designed to open out to embrace a terrace where the outlooks over Deepdene Park are wonderfully soothing.
With a remarkable attention to detail, the home has been crafted to present another two Carrara Marble bathrooms, a lounge room and music room that can readily revert to formal dining, plus there is secure driveway parking for two vehicles. Additional highlights include custom built-in robes in each bedroom, a clever wine cellar and brilliant storage solutions throughout, as well as bluestone and granite external paving, direct gate access to Deepdene Park from backyard, reverse cycle heating and air conditioning.
From this peaceful pocket in the zone for both Camberwell High School and Canterbury Girls College as well as Deepdene Primary School, the home is merely moments from Whitehorse Road where the cafes, dining and shopping are all excellent, plus you have Camberwell Junction nearby, Camberwell Grammar School and Camberwell Girls Grammar both around the corner and multiple tram routes for easy access to a plethora of elite private schools. Land size: 713sqm (approx.)
Enquire about this property
Request Appraisal
Welcome to Balwyn 3103
Median House Price
$2,884,500
3 Bedrooms
$2,407,500
4 Bedrooms
$3,018,750
5 Bedrooms+
$3,528,000
Balwyn, located about 10 kilometres east of Melbourne's CBD, is a suburb within the City of Boroondara known for its picturesque streets, grand Edwardian and Georgian homes, and high-quality lifestyle.



























