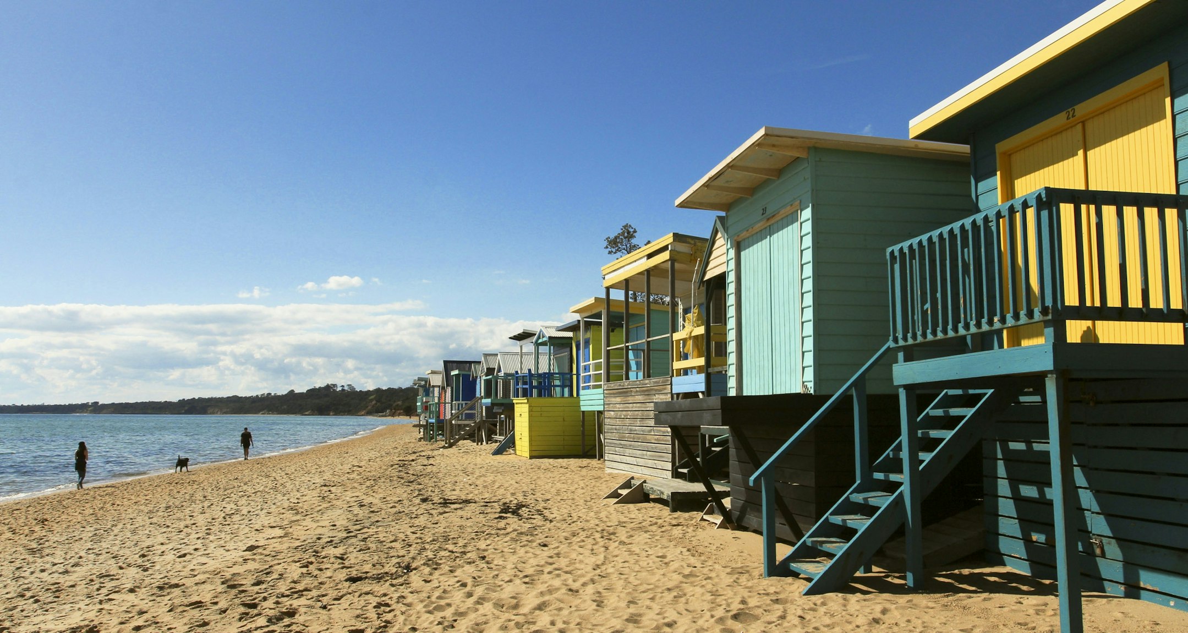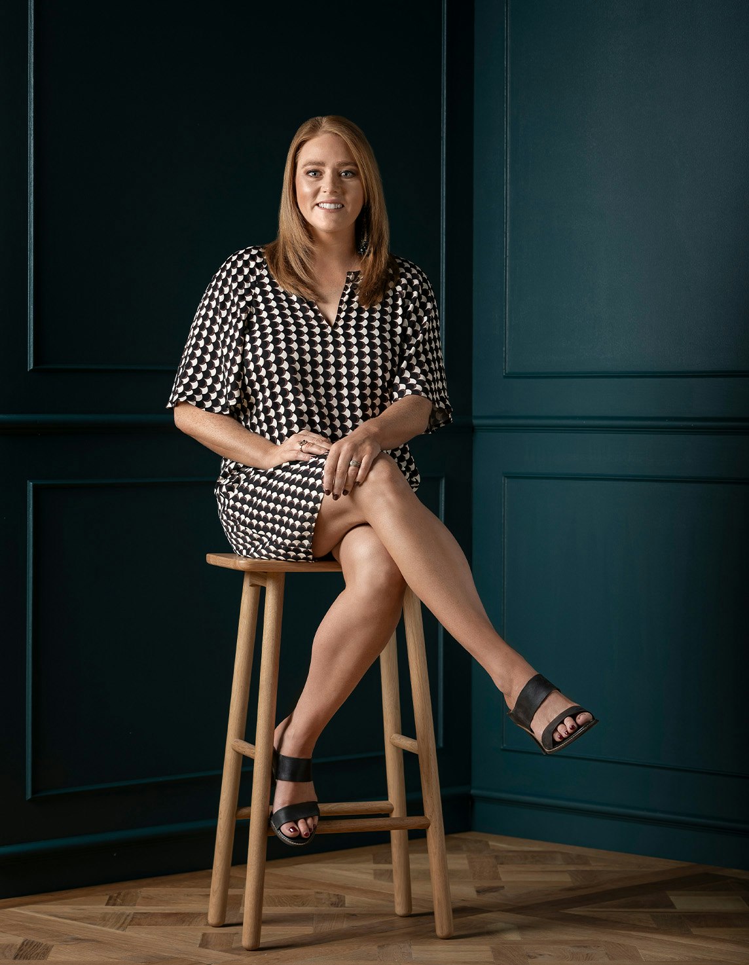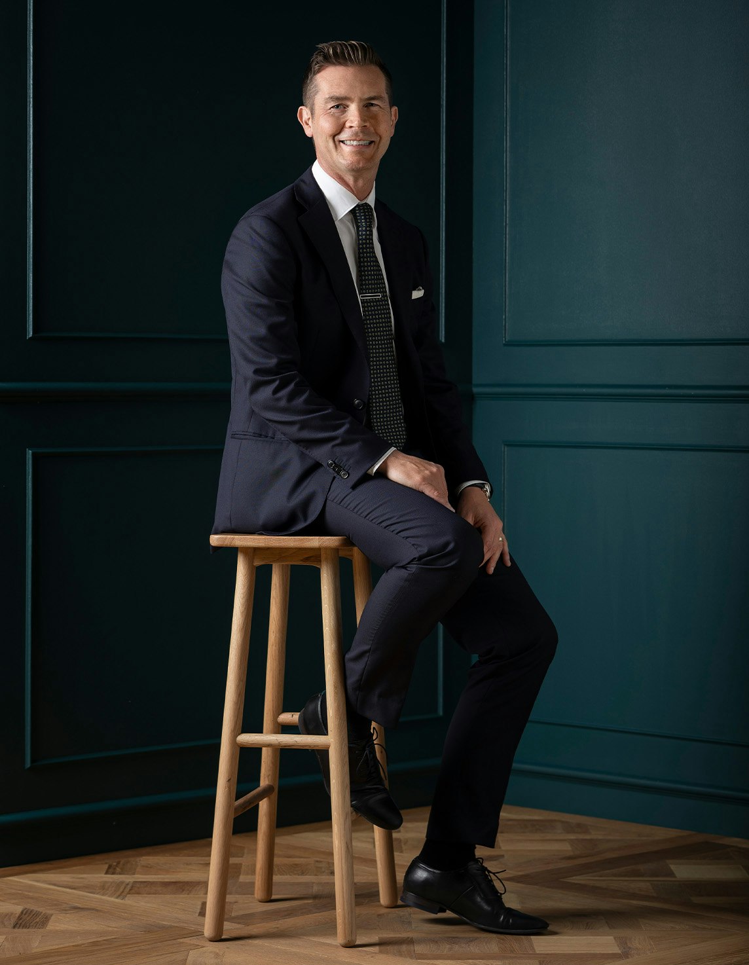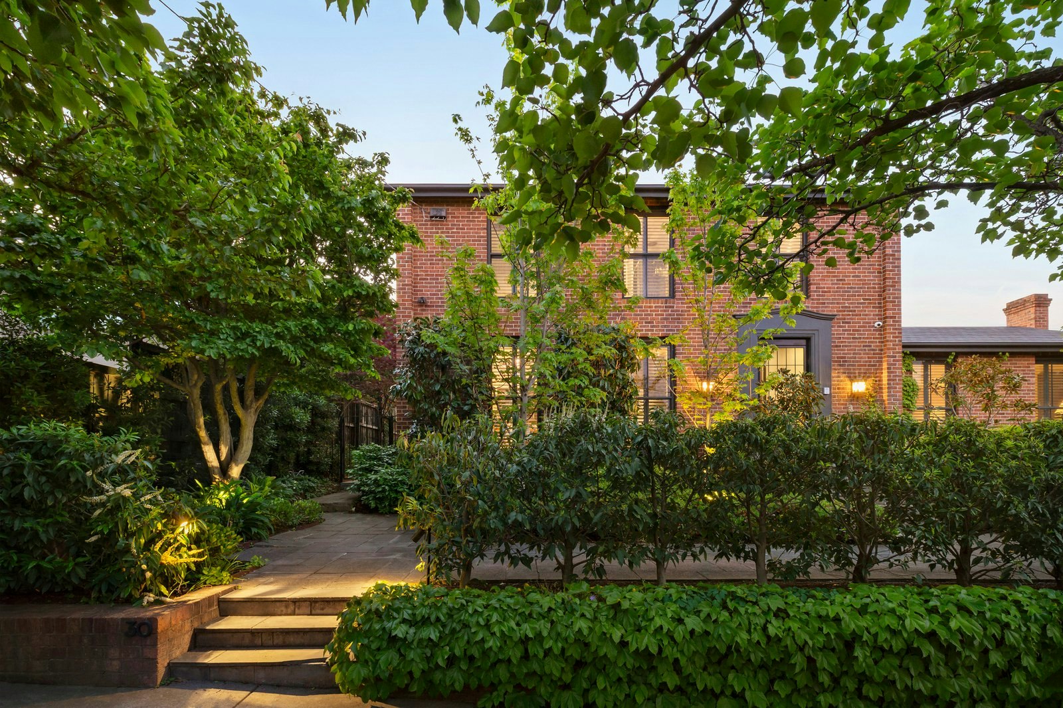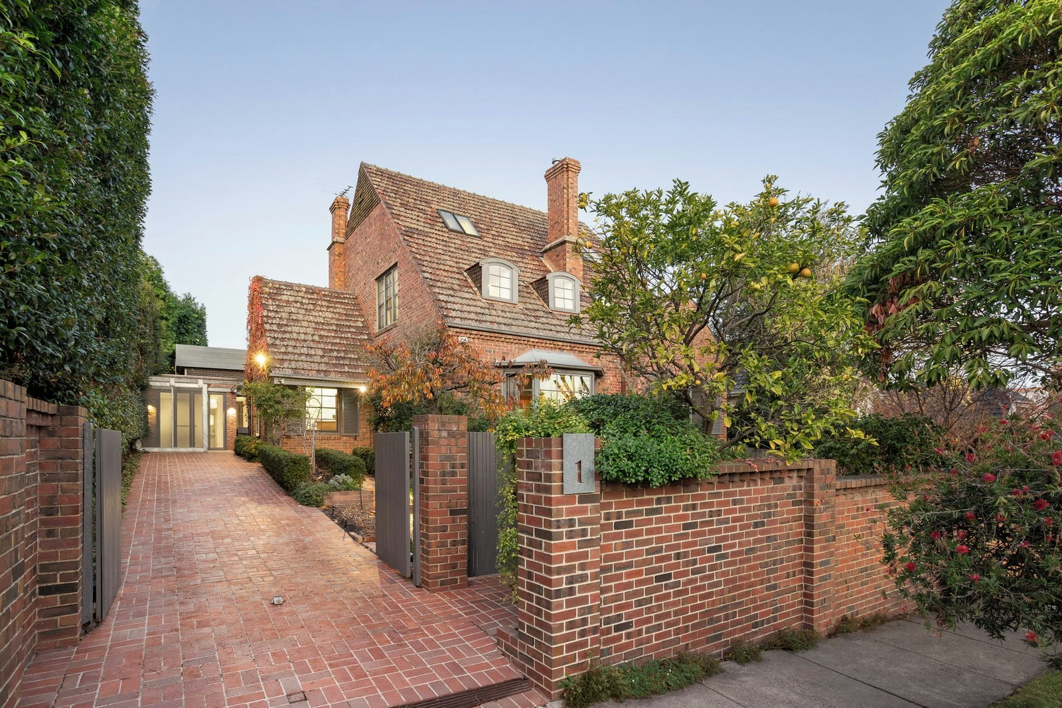Sold19 Century Drive, Mount Martha
Sold by Chelsey Gibson - Marshall White
A breathtaking fusion of inspired architecture, uncompromised design, indulgent natural materials, and smart-home technologies define the harmonious coast-meets-country-inspired liveability of this newly built resort-style dream domain nestled in the Mount Martha hinterland.
Positioned on more than two and a half acres*, behind automated gates and dual driveways, the architecturally striking modern farmhouse fashioned from charcoal timber and rammed earth sits within stunning landscaped gardens by Plume Studio. Comprising three connecting wings plus a pool pavilion, sprawled over one level, the highly considered five-bedroom, four-bathroom, three-living area floorplan incorporates creative studio spaces and offers scope and adaptability for effortless generational living, entertaining, working-from-home, or guest hosting. The outdoor leisure amenities include a fully-tiled infinity pool and 10-person spa that will soon feature on ‘Australia’s Best Pools’, a flood-lit mod-grass tennis court, and the self-contained indoor/outdoor pool pavilion with wood-fire heater, a luxuriously equipped marble kitchen/wet bar, a luxe bathroom and a 4-bed bunkhouse.
Exemplifying a design collaboration between DX Architects, Studio Griffiths and Cahill Builders, the property is soon to feature in Australian Grand Design magazine. Six-metre high pitched ceilings and extensive glazing including skylights and highlights over soaring voids define the gallery-like interiors featuring polished plaster walls, European oak and polished concrete floors, and the tactile indulgence of leather-finish dolomite and honed marble which is cohesively-used throughout and seen in benches and countertops, bathroom basins and tubs. Exquisite designer pendants and sconces curated by Nightworks Studio, aged iron tapware by Broadware, and a Cheminees Phillippe cast iron firebox in the main living area salute the high-end fit-out.
The show-stopping main culinary space opens out to a kitchen garden and features an integrated gas hob, pop-up rangehood, two Liebherr integrated fridge/freezers and a Zip tap, while a mud room and luxe laundry with integrated appliances and a steam closet are designed to support the ease of family living. The indulgences continued in the four-bedroom accommodation wing capped off with the main bedroom’s bathroom with a stone free-standing bath with rural outlooks and shower with soaring, angled skylight ceiling offering big sky views.
Additional luxuries include full smart-home technology with app-operated pool cleaning and heating, garden irrigation and lighting that allow for lock-up-and-leave capabilities, an integrated Sonos sound system, rooftop solar panels, underfloor hydronic heating, pure wool carpets, linen sheers, automated blinds and awnings, double glazed windows, flyscreens on sliding doors, a 30,000 litre water tank, four car garage with gym and a powder room.
Positioned in a semi-rural pocket of prime Mount Martha equestrian country, with easy Peninsula freeway access, it’s around an hour’s drive to the CBD and just five minutes to Mornington Main Street, Mount Martha Village, Benton Square shops, and beaches.
Enquire about this property
Request Appraisal
Welcome to Mount Martha 3934
Median House Price
$1,434,500
2 Bedrooms
$1,333,750
3 Bedrooms
$1,127,500
4 Bedrooms
$1,505,500
5 Bedrooms+
$2,531,250
Mount Martha, situated approximately 60 kilometres southeast of Melbourne's CBD on the Mornington Peninsula, offers a mix of beachside charm and suburban comfort.
