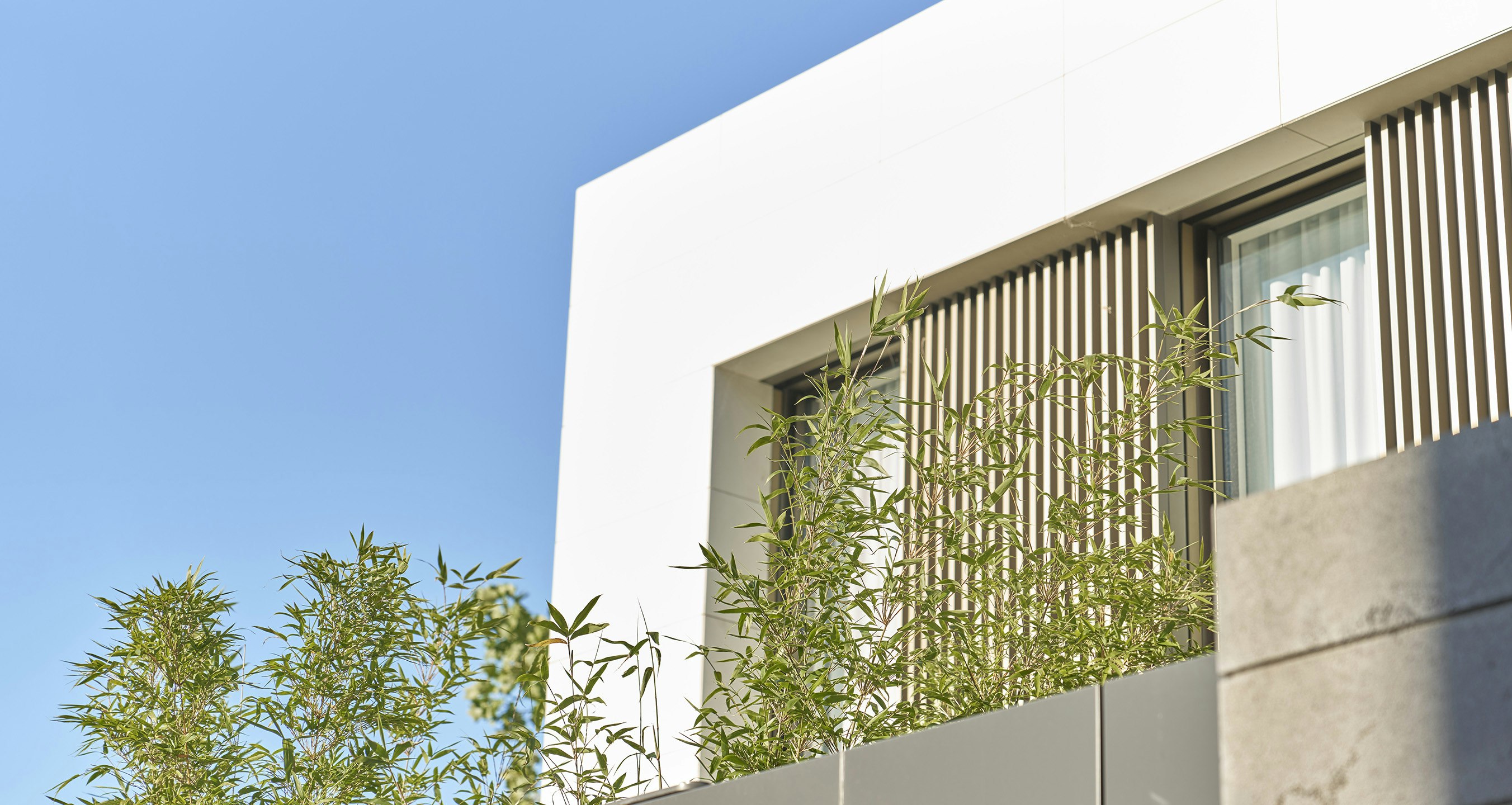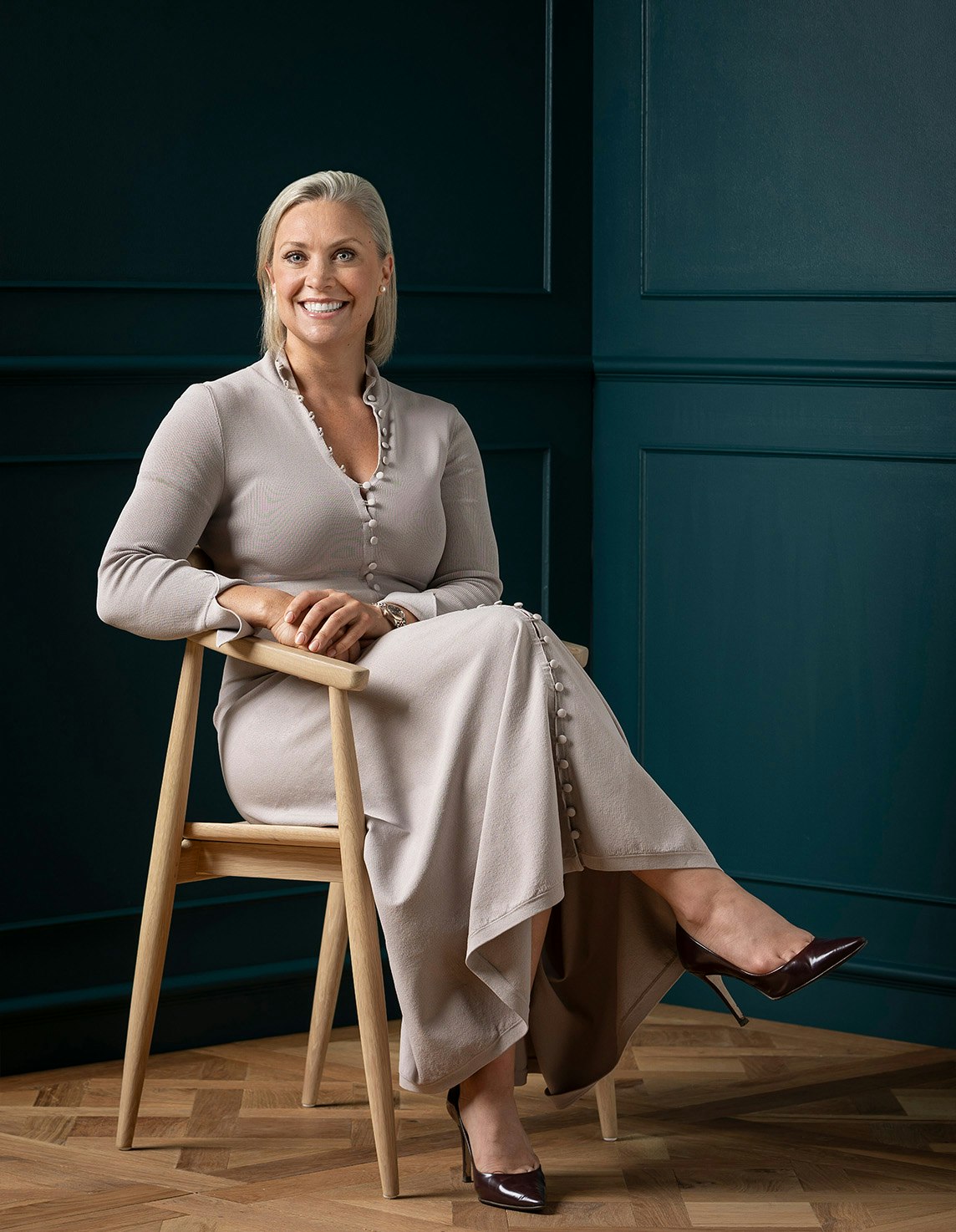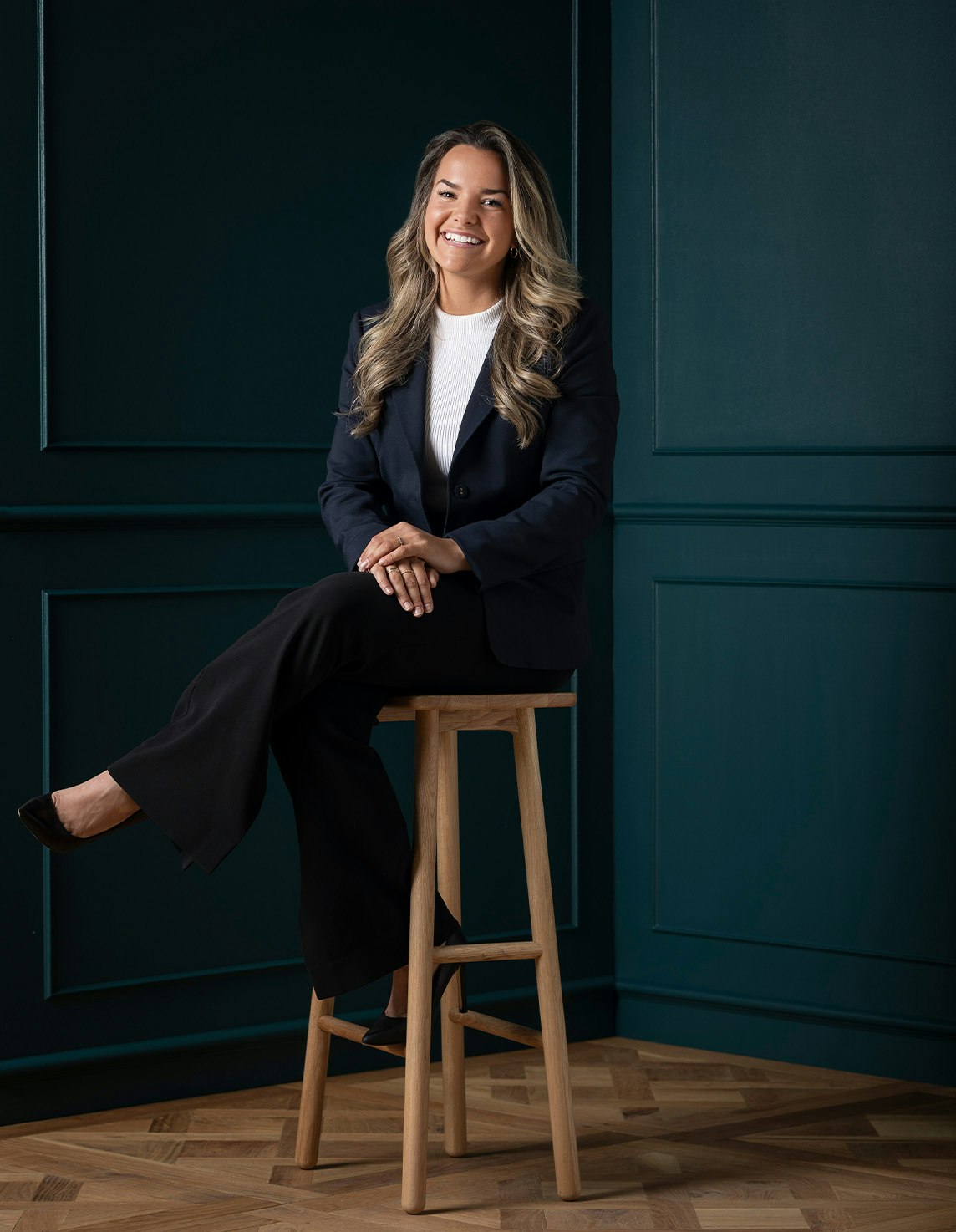Sold18a Marriage Road, Brighton East
A New Level of Family Luxury
A masterpiece of fine design, this three-level home redefines exclusive family living. NTF Architecture and Cellstruct Building Group have created new indulgence at its finest over three expansive levels. The quality interior features five bedrooms and a study/lounge, three living zones, and a floorplan that can evolve for different stages of family living. Family and friends will love the large family room with stacking sliding doors opening onto easy-care outdoor spaces, bespoke entertainment cabinetry, and a gas fireplace. It's full of light and style, just like the large dining zone and tundra limestone kitchen and butler's pantry. Work from home in the large study that opens onto a sun-filled courtyard, have movie nights, play pool or watch sports in the basement theatre, and admire how the basement lounge and a bedroom open onto a lightwell terrace. A whole floor of bedrooms includes a zoned parents' wing with a full-width bedroom featuring an architectural privacy screen, large dressing room/walk-in wardrobe, and ensuite with a Kaldewei bath. First-class choices include Miele kitchen appliances, Gareth Ashton tapware in three bathrooms, large-format porcelain tiled floors, zoned reverse-cycle air-conditioning, custom-made cabinetry and seating, and a large ground-floor garage. A stellar choice for a superb lifestyle, 300 metres from Dendy Village shops, an easy walk to Brighton Secondary College, St Leonard's College and Haileybury, and minutes to Church Street and Dendy Park.
Enquire about this property
Request Appraisal
Welcome to Brighton East 3187
Median House Price
$2,034,083
2 Bedrooms
$1,665,666
3 Bedrooms
$1,797,500
4 Bedrooms
$2,285,000
5 Bedrooms+
$2,764,166
Known to be quieter than its neighbours, Brighton East is a highly sought-after location, blending community vibes, heritage aesthetics and a suburban charm that keeps locals loyal to its appealing beachside lifestyle.





















