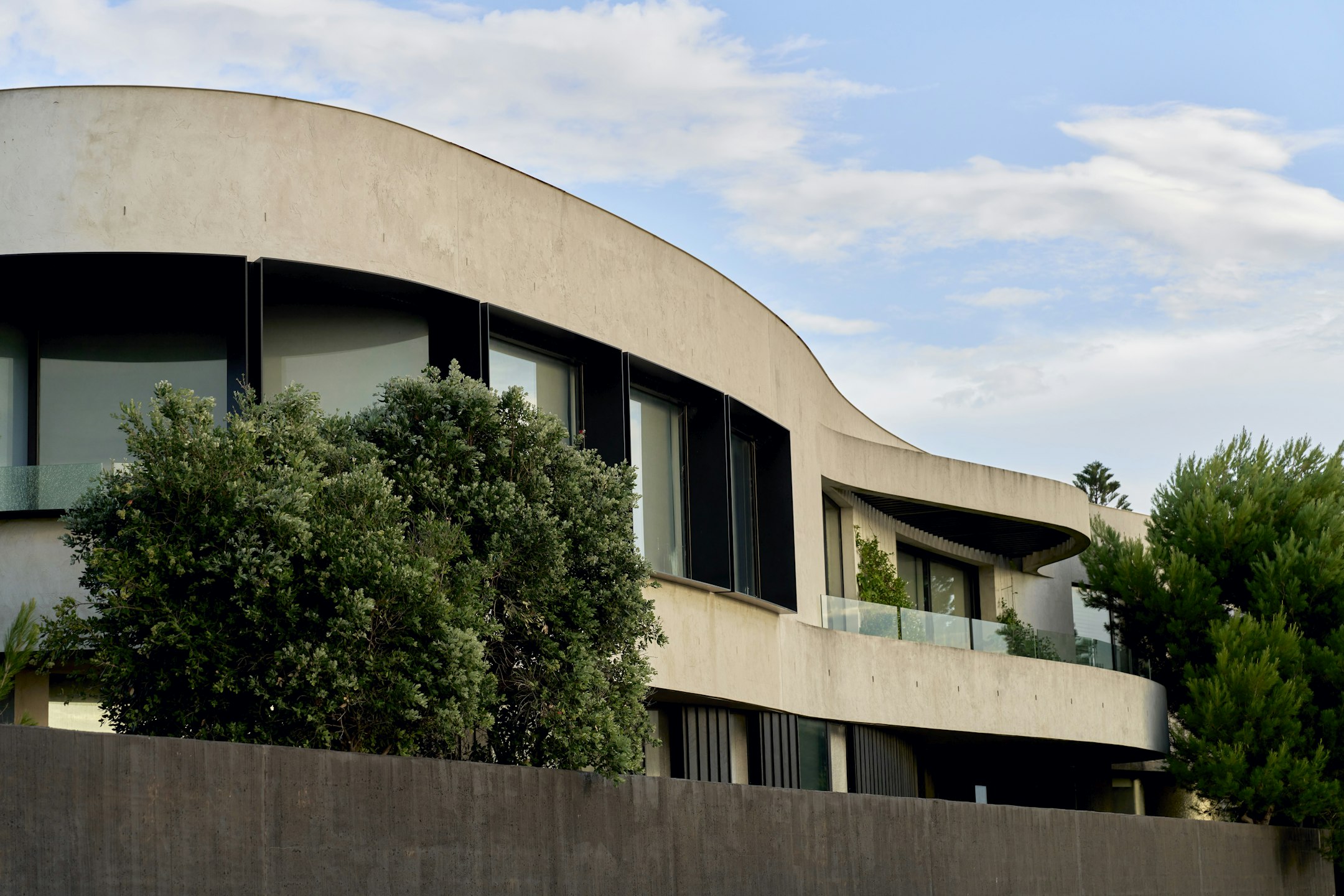Sold18 Asling Street, Brighton
Lavish Resort-Style Family Estate on 1758sqm approx.
Presenting a glorious synthesis of Federation splendour and cutting-edge liveability, this lavishly appointed Brighton family estate epitomises the utmost in five-star resort-style living and grand-scale entertaining, verdantly cocooned in private landscaped grounds, just moments to Bay Street and Golden Mile beaches.
Privately set behind automated gates on blue-chip land measuring almost half an acre (1,758sqm*), you are welcomed into the lavish resort-style home with designer gardens, lush lawns and a majestic Palm Tree. The outdoor living and leisure amenities include a flood-lit, north-south tennis court with basketball hoop, a fully tiled heated pool and spa, a cabana/gym with steam room, outdoor shower, an inground trampoline and a cubby house.
The home’s splendid façade of hand-made Queen Anne tuck-pointed bricks celebrates the optimism and grandeur of the Federation era, a theme that carries through to the palatially proportioned interiors, resplendent with intricate plasterwork, domed ceilings, elegant archways, and leadlight windows. The 21st-century architectural extension is a triumph of expansive open-plan living and indoor/outdoor connectivity while American Oak hardwood flooring brilliantly melds the old with the new and the formal with the informal.
Equipped with state-of-the-art Wolf precision cooking appliances including an induction cooktop, the recently updated custom Epicurean kitchen also comes with an integrated Subzero fridge, freezer and dual temperature wine fridge, and a Zip tap, all allowing for effortless entertaining, further complemented with a butler’s pantry, underground cellar area and a custom 3-metre stone island bench with a concealed ‘pop up’ T.V for relaxed gatherings. Elevating the entertaining amenities to another level is the all-season undercover alfresco zone that overlooks the tennis court and has been recently upgraded with a Gaggenau barbecue and teppanyaki plate, and an integrated Liebherr bar fridge. Another standout is the home’s lavish master domain with a luxury hotel suite-inspired dressing room/walk-in robe and ensuite bathroom. The upper level comprises three fitted bedrooms all with court and gum tree views, a spacious living area, the main bathroom, and a powder room, while there is also an additional guest bedroom/studio on the ground level with an adjoining bathroom.
Additional features include ducted vacuum sweepers, hydronic heating, gas ducted heating and central cooling, a laundry drying cabinet, gas and wood fireplaces, a security alarm system, secluded privacy, home automation, video intercom, integrated sound system, off-street parking for 5 cars, fully automated self-cleaning pool and garden irrigation.
Fabulously located, just metres to Bay Street shops, boutiques, cafes, bars, cinema and restaurants and North Brighton station, with easy access to the CBD and a choice of prestigious schools.
In conjunction with Mal James from James Buy Sell - 0408 107 988
*approximate land size
Enquire about this property
Request Appraisal
Welcome to Brighton 3186
Median House Price
$3,213,750
2 Bedrooms
$1,908,750
3 Bedrooms
$2,421,250
4 Bedrooms
$3,350,000
5 Bedrooms+
$5,450,000
Brighton, located just 11 kilometres southeast of Melbourne CBD, is synonymous with luxury and elegance in the real estate market.



























