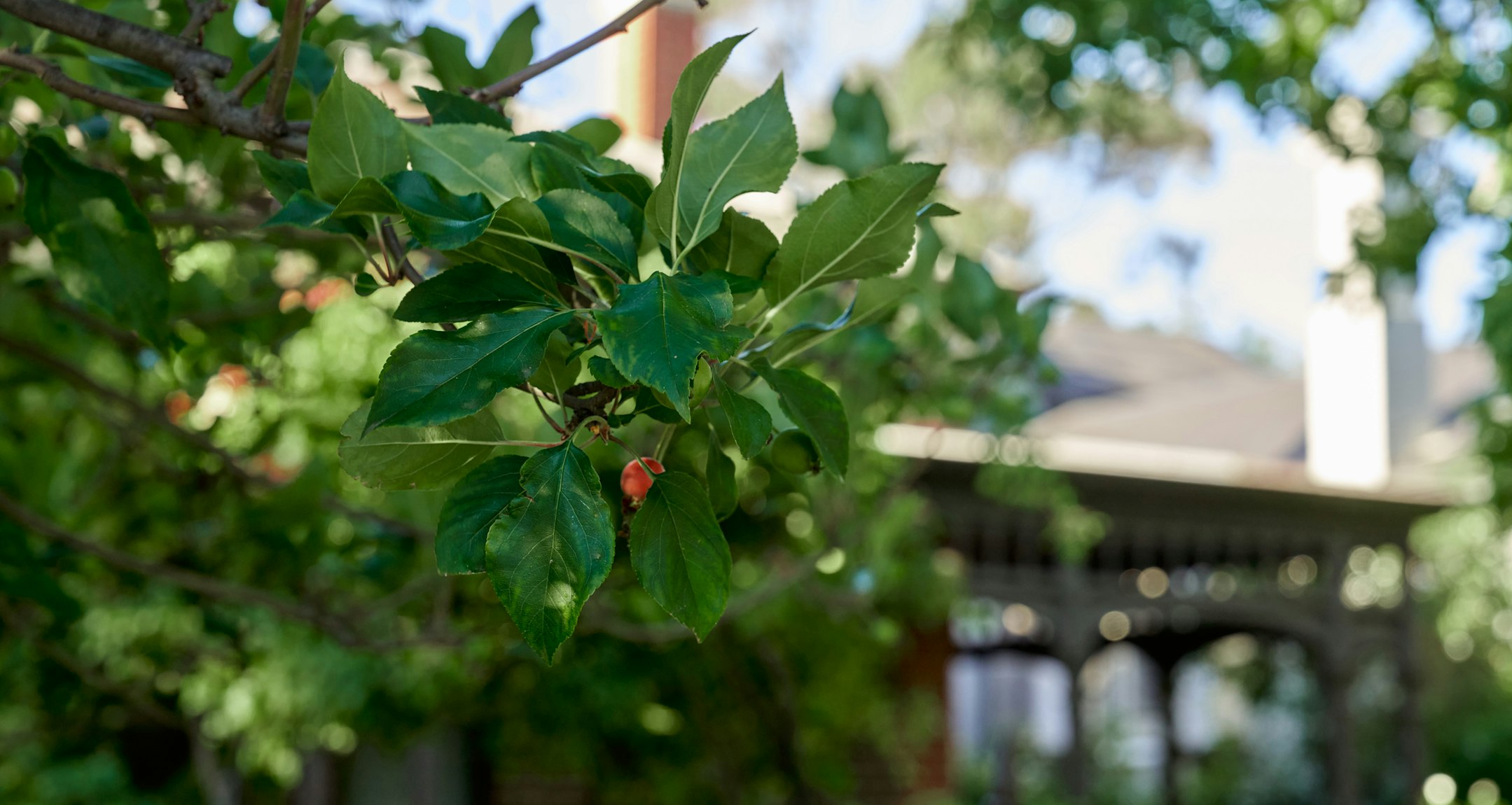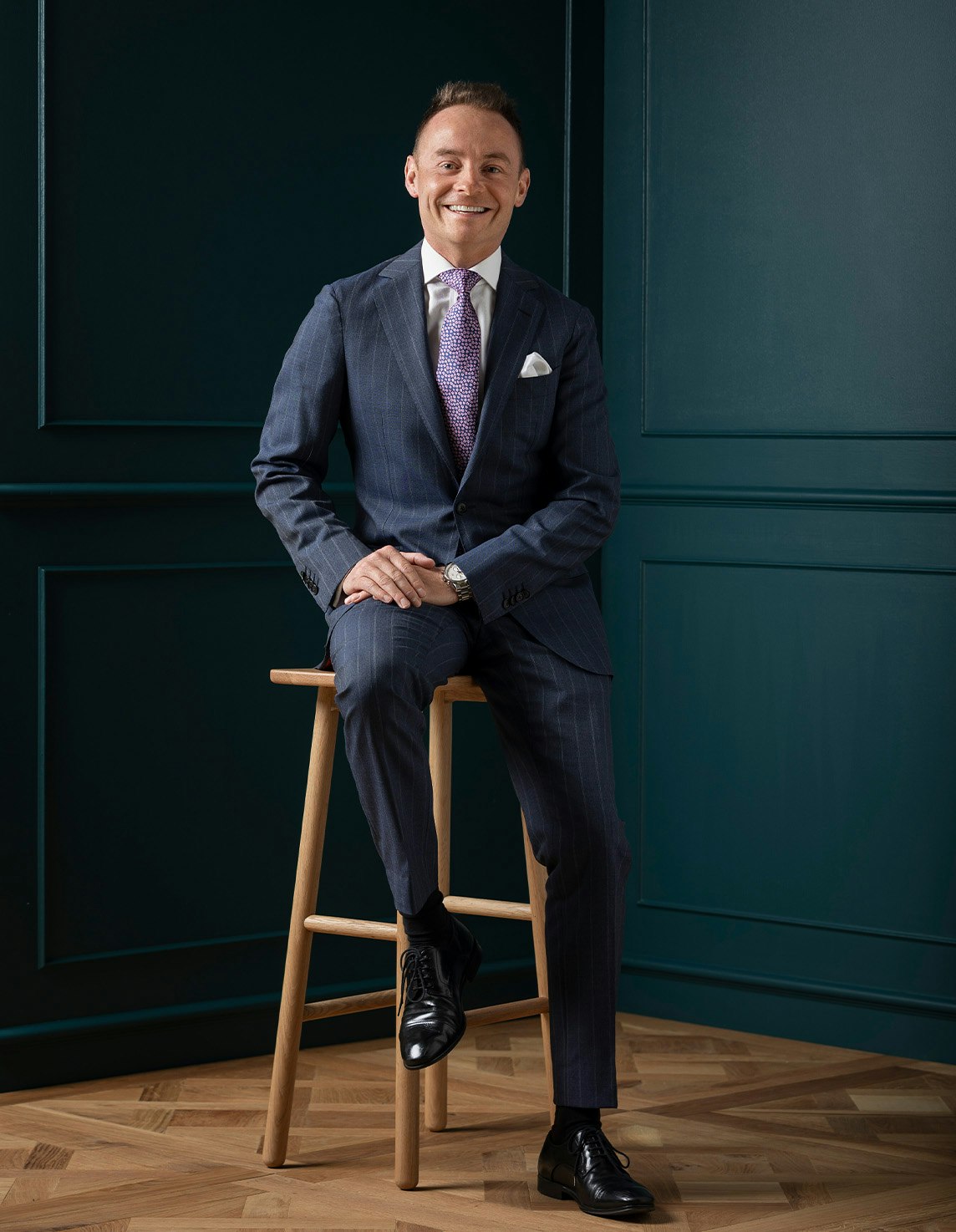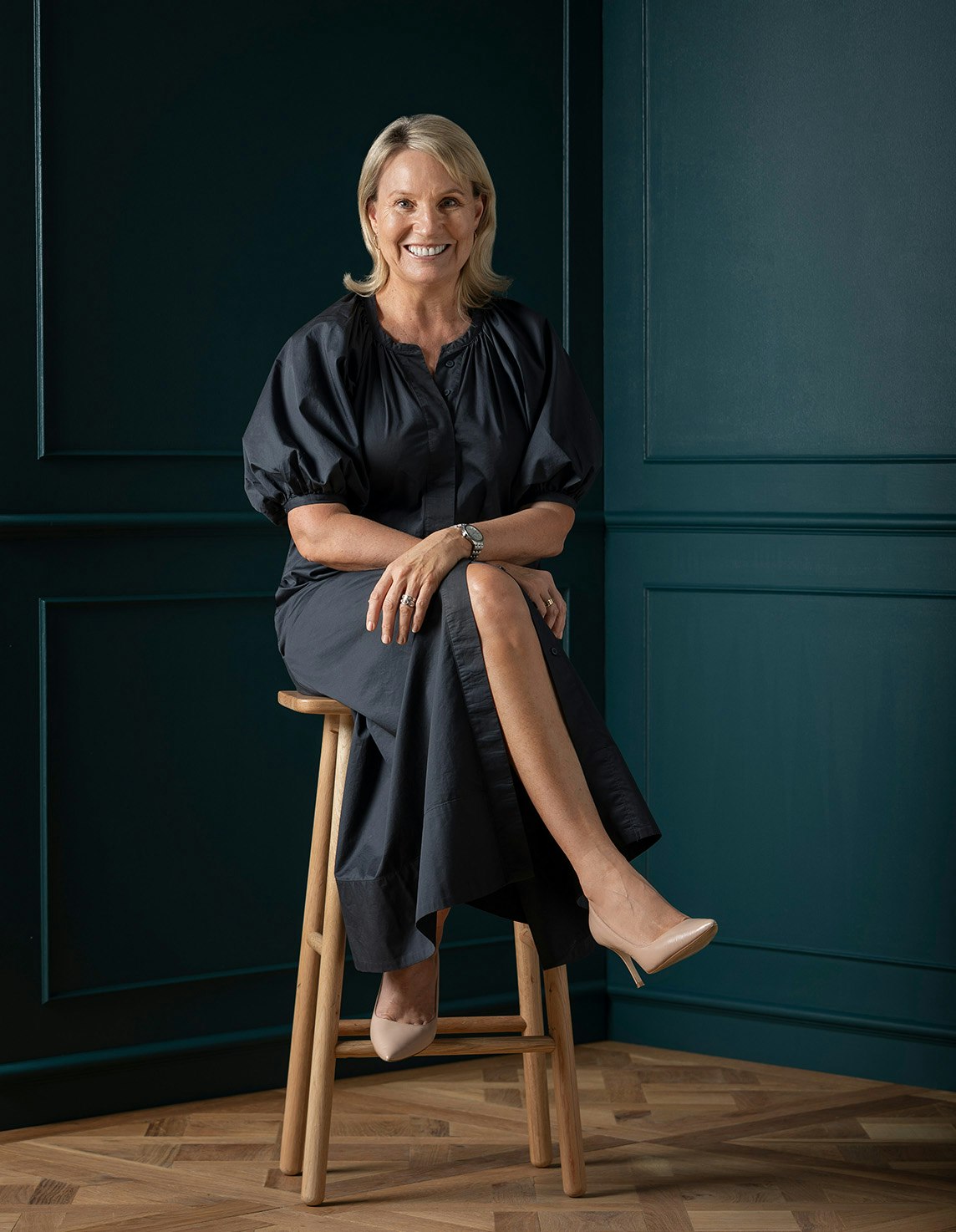Sold18 Albert Street, Malvern East
Breathtaking Design
A spectacular architect designed renovation and extension has brilliantly transformed this captivating c1920's solid brick residence into an unforgettable family residence where space, natural light, style, and functionality have been successfully prioritized.
Providing a seamless blend of old and new, limed oak floors complement the ornate ceilings and leadlight windows in the wide L-shaped hall and inviting sitting room with an open fire. The breathtaking scale of the open plan living and dining room is impressively enhanced by the soaring vaulted ceilings and clerestory windows that bathe the room in year-round natural light. Featuring an open fire, a built-in study nook and streamlined gourmet kitchen with marble benches, Smeg appliances and a butler's pantry, 4-panelled stacking glass sliders open to a broad entertaining deck overlooking the private landscaped northeast garden and picturesque solar heated pool. The glorious main bedroom with fireplace, walk in robe and stunning ensuite is accompanied by three additional bedrooms with robes and a stylish family bathroom.
Just a short walk to East Malvern station, Central Park, Hedgeley Dene Gardens, Waverley Rd shops and cafes, it's close to a range of schools, Gardiner's Creek, and Chadstone. Includes hydronic heating, air-conditioner, powder-room, laundry, storage, and off-street parking. Land size: 613sqm Approx.
Enquire about this property
Request Appraisal
Welcome to Malvern East 3145
Median House Price
$2,000,000
2 Bedrooms
$1,518,750
3 Bedrooms
$1,804,500
4 Bedrooms
$2,365,000
5 Bedrooms+
$2,807,000
Situated 12 kilometres southeast of Melbourne’s bustling CBD, Malvern East is a suburb renowned for its blend of family-friendly charm and cosmopolitan living.






















