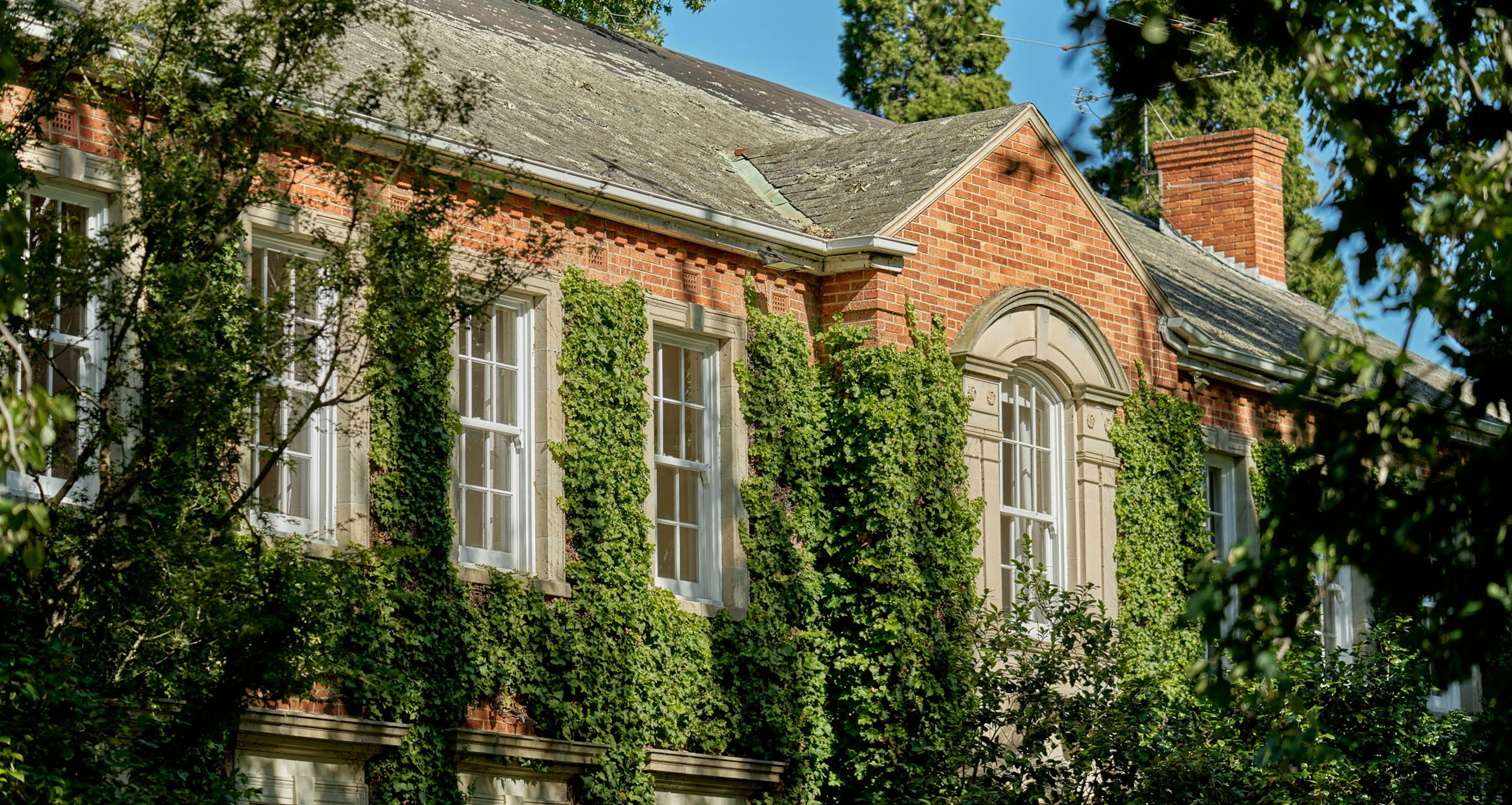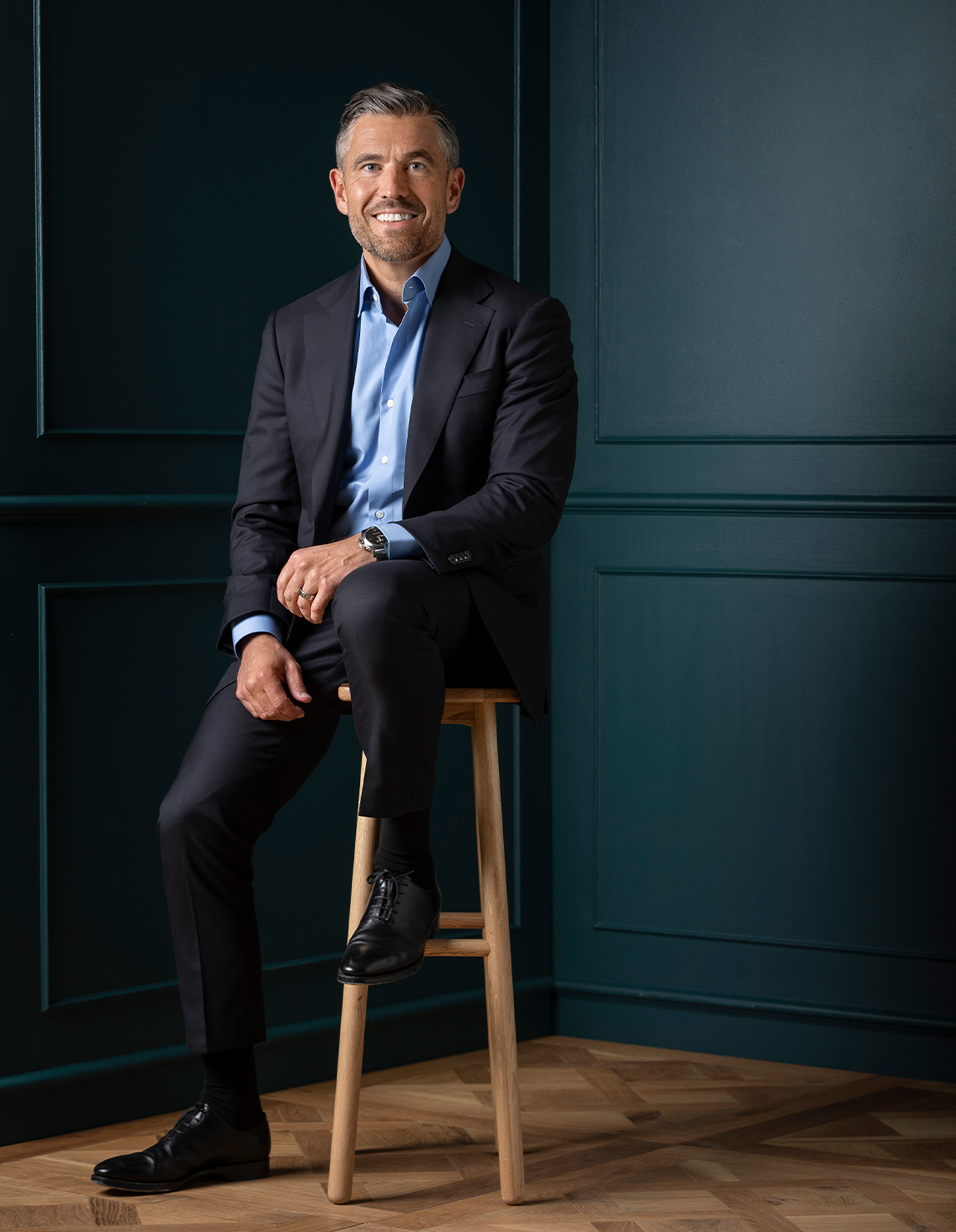Sold17 St Georges Road, Toorak
"Blair House" - A Landmark Estate
Note: Further information including additional photography and plans will only be made available to approved purchasers.
Transaction Advisor - Charter Keck Cramer
Utterly unique and without doubt one of Melbourne's most significant estates, "Blair House" is majestically set within 7,800sqm approx. of botanic parklands in Toorak's premier boulevard. The distinguished solid brick Georgian Revival residence, designed in 1936 by architects Hughes and Orme, takes pride of place at the very heart of the magnificent gardens that were formerly within the grounds of Victoria's first Government House.
With only a discreet street presence behind a high walled garden, an avenue of rare Alnus Glutinosa trees lines the long drive leading to the beautiful Georgian home. Inside, warm oak floors, timber paneling, Georgian windows and simple arches highlight the home's refined elegance. The generous reception hall at the centre introduces a series of formal and family rooms all enjoying their own wonderful garden outlooks. A gracious drawing room with fireplace, inviting sitting room, also with a fireplace and a stunning garden room all embrace the glorious north-facing hedged garden featuring a series of sculpted buxus hedges. The grand formal dining room with a fireplace is served by a fabulous separate kitchen with 6 oven AGA, breakfast room and a butler's pantry. Ideal for entertaining, the reception hall also flows out to a large terrace and picturesque west-facing walled garden beneath a sprawling oak tree.
An extra broad staircase leads up to an abundance of flexibly arranged family accommodation comprising three double bedrooms with ensuites and robes, four additional bedrooms, a 4th bathroom, 2 dressing rooms, a library area, retreat and a study. On the third level overlooking the garden through evocative dormer windows, a palatial living room/studio or bedroom is accompanied by a large dressing room and bathroom. An atmospheric double storey converted stables provides additional 2/3-bedroom self-contained family/guest accommodation advantaged by its own private walled garden and car access from Dalriada Street.
Providing unparalleled tranquility and privacy, the breathtaking garden surrounds are arranged as a series of separate "rooms" with a north-south lawn tennis court, Victorian glasshouse, a rose garden and kitchen gardens in addition to vast lawns edged with garden borders meticulously planted for seasonal colour. Many of the rare and established trees date from 1849 when Toorak House was built.
A once in a generation opportunity, this is only the second time that "Blair House" has become available. Another estate of such beauty and magnitude in Toorak will not be seen in a lifetime.
*Final Image by Kimbal Baker
Enquire about this property
Request Appraisal
Welcome to Toorak 3142
Median House Price
$5,350,000
3 Bedrooms
$3,627,500
4 Bedrooms
$6,475,000
5 Bedrooms+
$13,550,000
Toorak, an emblem of luxury and prestige, stands as Melbourne's most illustrious suburb, located just 5 kilometres southeast of the CBD.




















