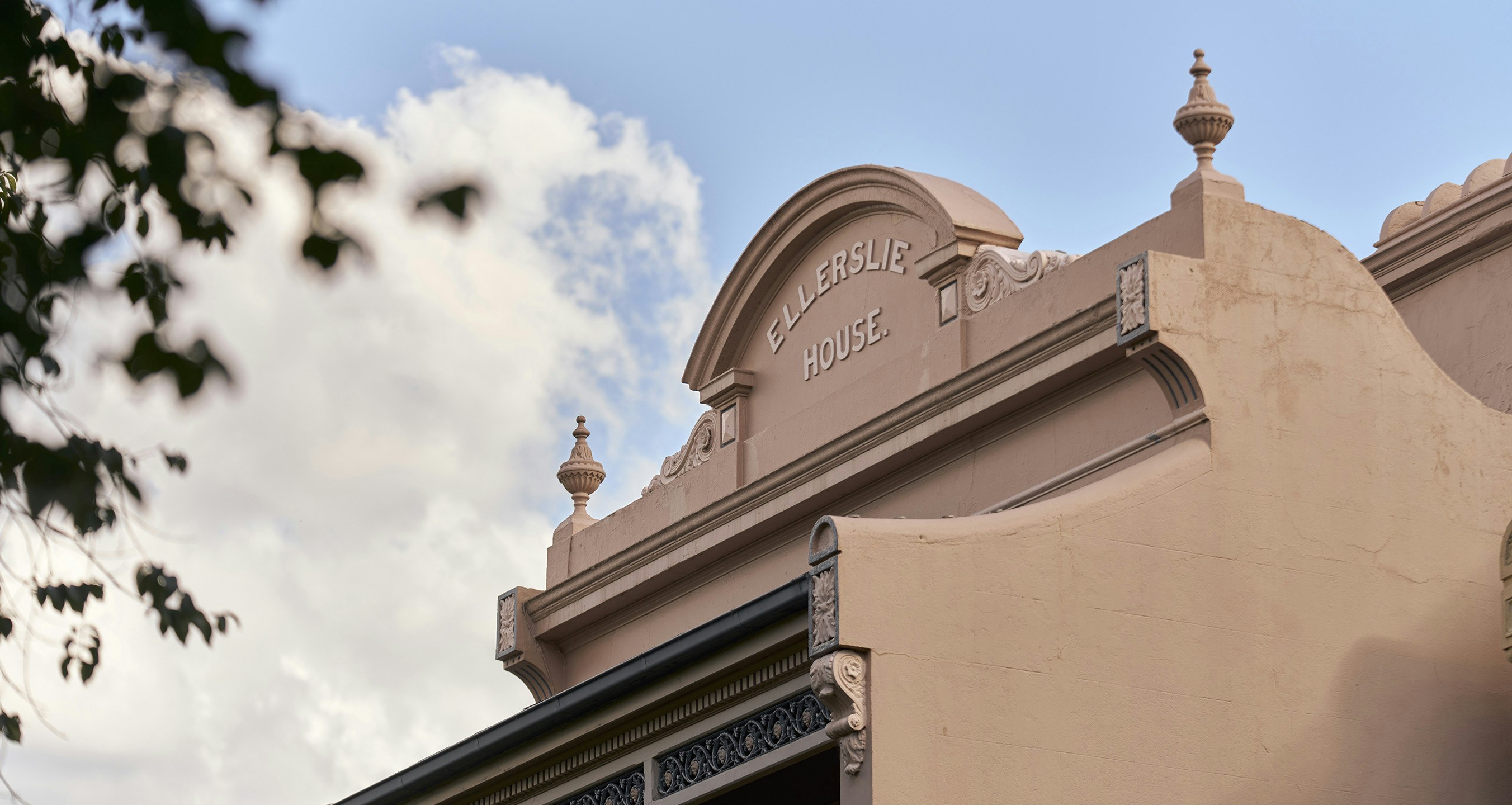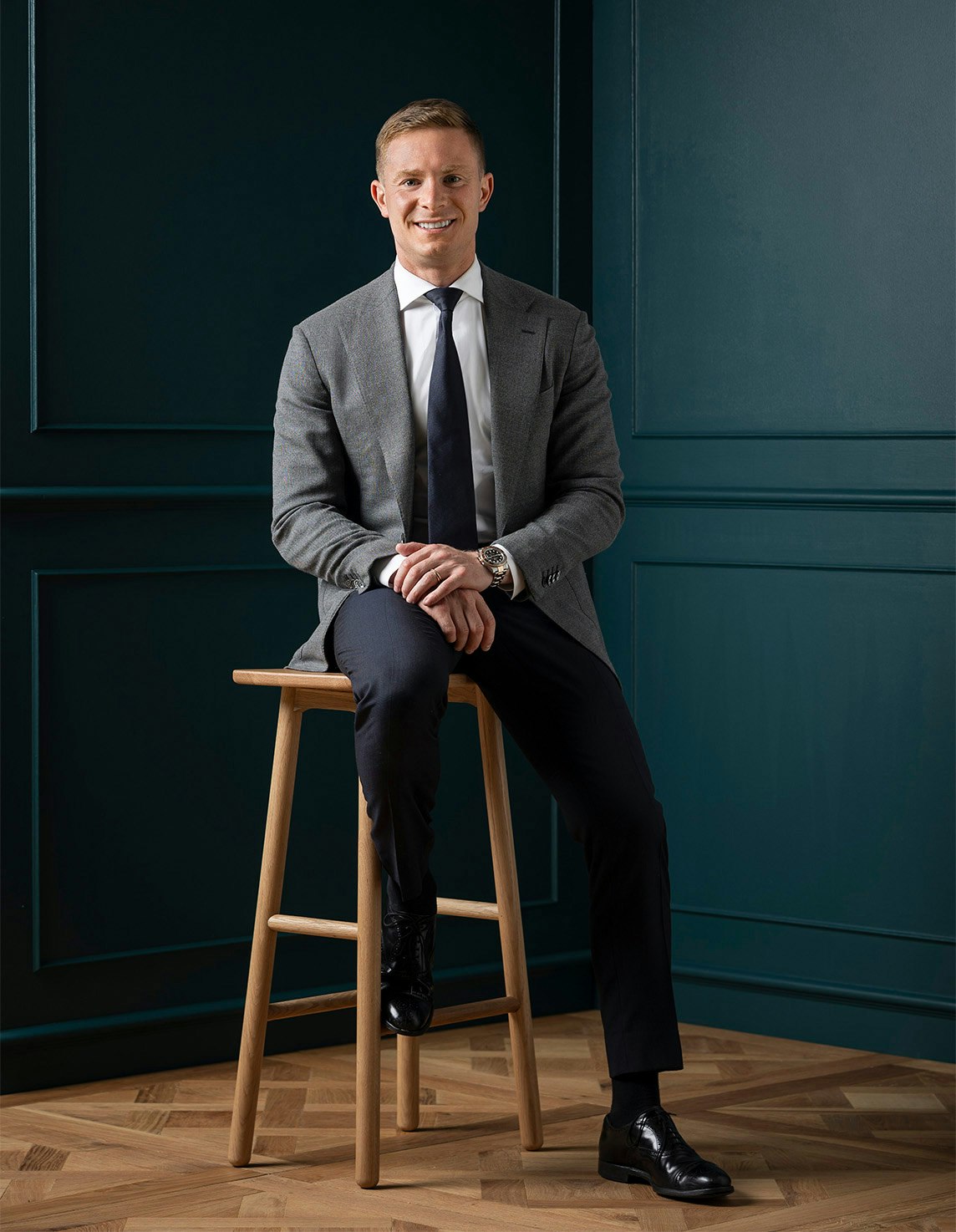Sold166 Mills Street, Albert Park
Grand Proportions and Boundless Possibilities
sold 166 Mills Street, Albert Park, 3206
1 of 9sold 166 Mills Street, Albert Park, 3206
1 of 2Situated on 215sqm* and less than 100 metres from the beach in a prized wide street, this grand Victorian residence with an extra-wide frontage of 5.6m approx. offers scope for a transformative renovation or extension (STCA). With its bold Boom-era façade and north-west rear orientation, the home’s vast proportions and solid brick construction provide an exceptional foundation for those with a vision to create something extraordinary.
Soaring ceilings and a striking corbel arch define the wide hallway, introducing an expansive single-level three-bedroom plus study layout primed for modern updates while retaining its period charm and appeal. A generous central living room with gas heating flows to the spacious kitchen and meals area, bathroom and second bathroom/laundry, while the substantial rear garden affords endless possibilities for outdoor living, potential off-street parking, and even a future garage (STCA), accessible via the rear laneway.
Positioned within walking distance to Armstrong Village, Albert Park Lake, Middle Park Primary School, Albert Park College, Victoria Avenue’s shops and dining options, #12 and #1 trams and the light rail, this home is perfectly poised for a stunning revival, presenting an unparalleled opportunity to craft your dream home in one of Melbourne’s most sought-after bayside locales.
*approximate land size
Enquire about this property
Request Appraisal
Welcome to Albert Park 3206
Median House Price
$2,340,000
2 Bedrooms
$1,560,000
3 Bedrooms
$2,423,750
4 Bedrooms
$3,695,000
Albert Park, nestled just 3 kilometres from Melbourne’s CBD, is a picturesque suburb known for its blend of historic charm and modern amenities.

















