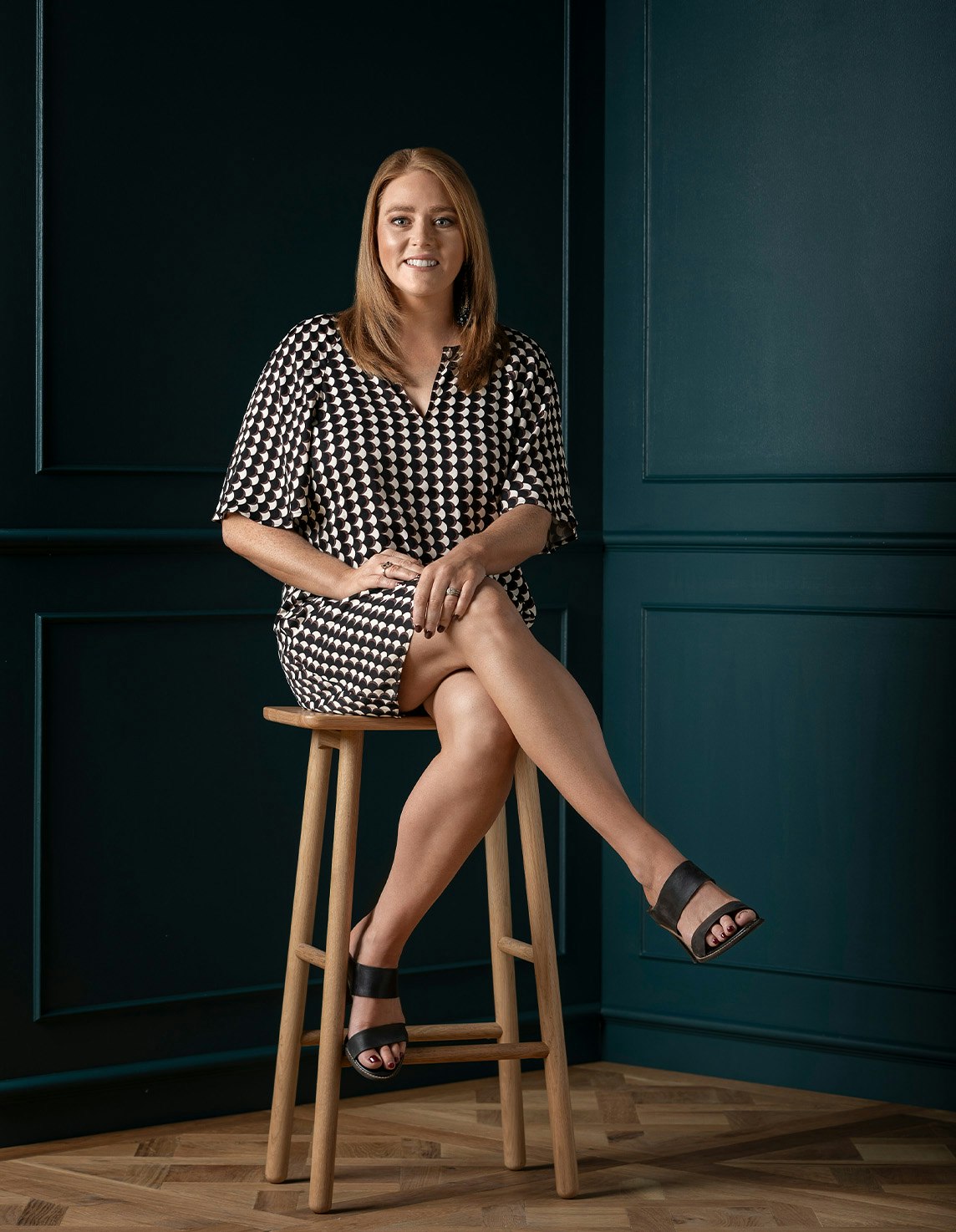Sold16 Tourello Road, Mount Eliza
Alto
Private Inspections are now available, please contact the Agent to arrange an appointment.
A striking illustration of contemporary grandeur, high-end design and panoramic views presents across this carefully crafted masterpiece, delivering distinct style over three levels of luxury. Sensationally set steps from the pristine coastline, this architecturally impressive 'builders' own home' showcases every opulent addition imaginable, with an exciting opportunity to entertain without a hint of compromise.
Sensationally crafted, an expansive custom-built Mountain Ash timber feature wall sets the bespoke scene of the entire home, while engineered European Oak timber floors invite your eye to discover a ground floor theatre (seats eight), generous laundry with drying cupboard and external access and an impressive camouflage door revealing wine cellar with stunning 200 year old Indian Temple doors, home office and triple garage.
Light and space flow upwards, inviting exploration of the middle floor where an accommodation wing, comprising three bedrooms (BIRs) inclusive of middle floor master with WIR and ensuite, central bathroom and casual rumpus where glass sliders invite recreation and fun within the in-ground pool (salt chlorinated, solar heated).
Continuing upstairs again, breathtaking 180-degree views from Mornington to Melbourne act as an ever-changing backdrop to seamless entertaining and luxury everyday living, detailing spacious lounge and dining underpinned by a designer kitchen boasting sleek stone surfaces, an island bench, the full suite of Miele appliances including double ovens, easy-clean induction cooktop, gas wok burner and integrated dishwasher and two fridge/freezers. Built for the elements, and providing sensational free-flowing entertaining, two opposing balconies extend space and welcome airy cross-breezes throughout the upper level.
Discretely positioned to the side, an award-winning master suite exudes unmatched sophistication, inspired by beautiful design, intelligent craftsmanship and unadulterated bay vistas. Offering a spacious WTR and award-winning ensuite (HIA
Victorian 2020 Bathroom Design of the Year) designed by Interior Designer, Sam Robinson, and dressed to evoke a moody ambience through large-format slab tiles and mirroring tone-topped vanities.
Maximising every aspect of the 1027sqm (approx.) landscape, manicured gardens collide with the luxury pool house, where high-quality finishes continue to impress. Delivering a studio space complete with stone-topped kitchenette with WIP, spacious lounge, bedroom space with BIR and a generous ensuite, while stunning pool and garden vistas soften a neutral palette and never disappoint.
Luxury inclusions comprise; Upstairs underfloor Hydronic Heating (zoned) and ducted air conditioning, downstairs Hydronic heating (zoned) and ceiling fans throughout, double glazed windows, heated towel rails, automated day and night blinds (upstairs), plantation shutters, LED lighting, 27 solar panels, 5000L WT, Zodiac CX20 Robotic Pool Cleaner and front automated security gate. Vast in scale and visionary in its grandeur, this exclusive home provides oversized proportions and a prestigious location only moments from the vibrant and energetic Mount Eliza Village, prestigious schools, sparkling waters of Mount Eliza's pristine coastlines, and an array of coastal walking tracks.
Enquire about this property
Request Appraisal
Welcome to Mount Eliza 3930
Median House Price
$1,610,000
3 Bedrooms
$1,412,500
4 Bedrooms
$1,662,500
5 Bedrooms+
$2,257,500
On the Mornington Peninsula approximately 50 kilometres southeast of Melbourne's CBD, Mount Eliza epitomises coastal charm combined with an upscale lifestyle.































