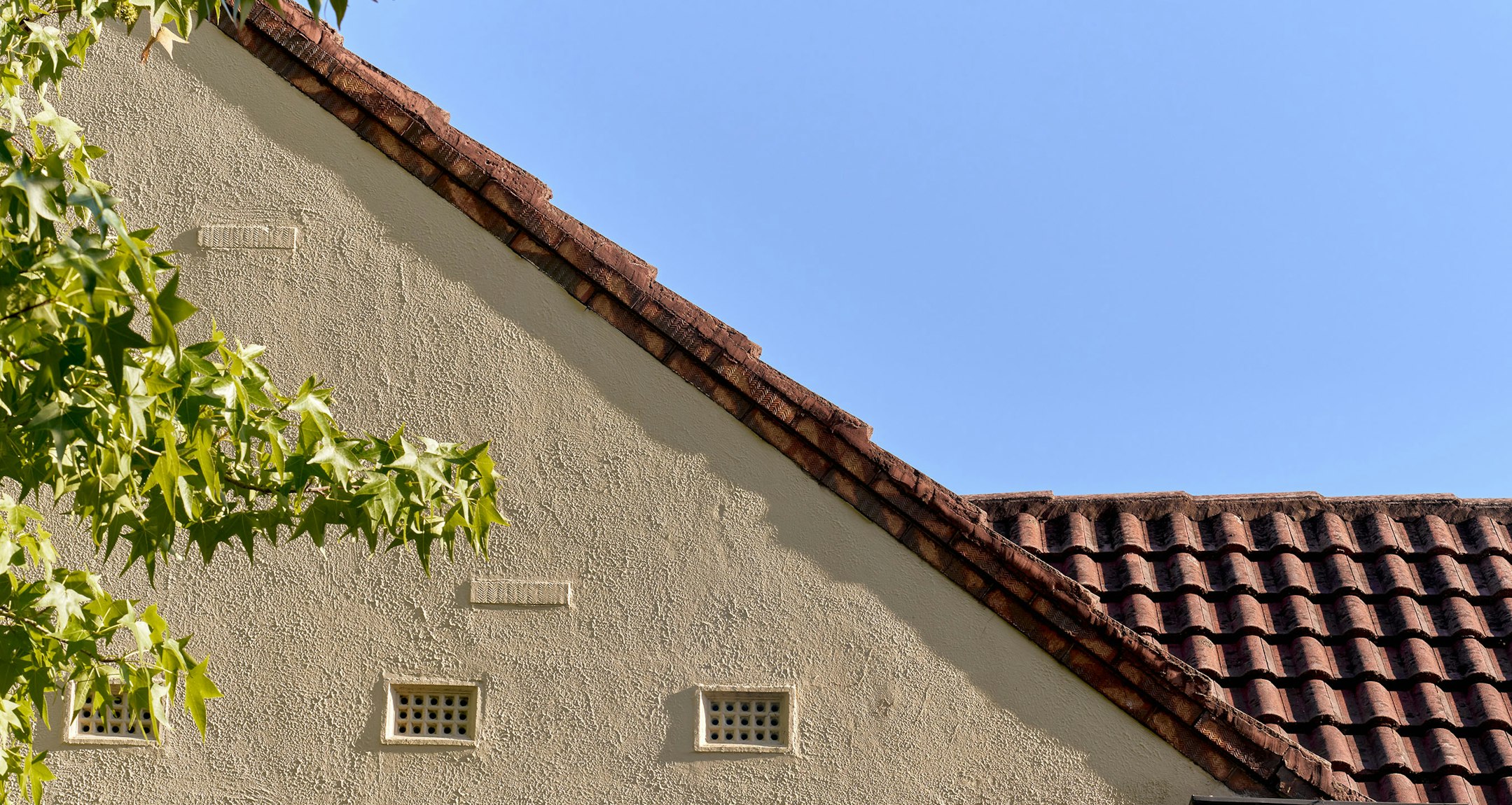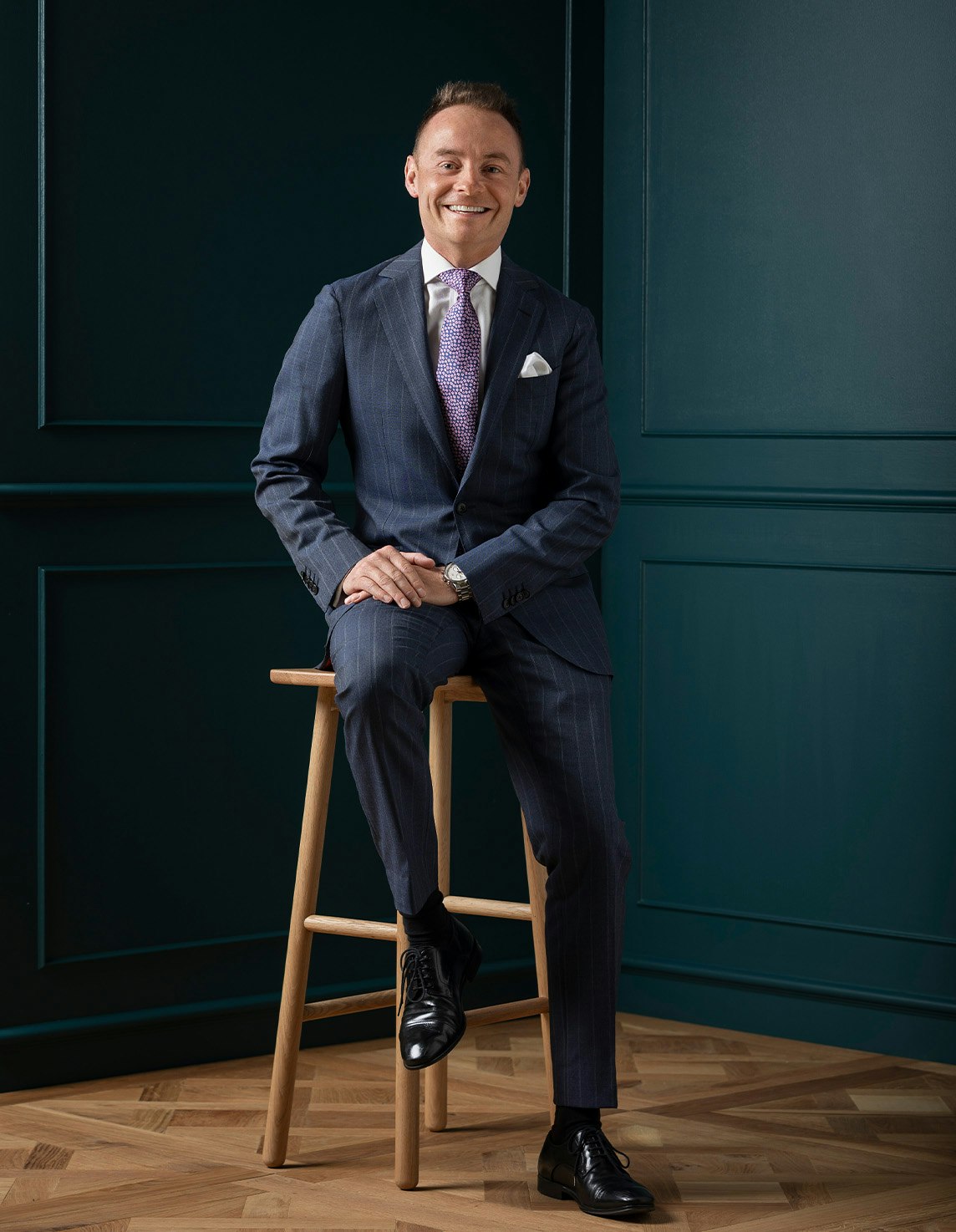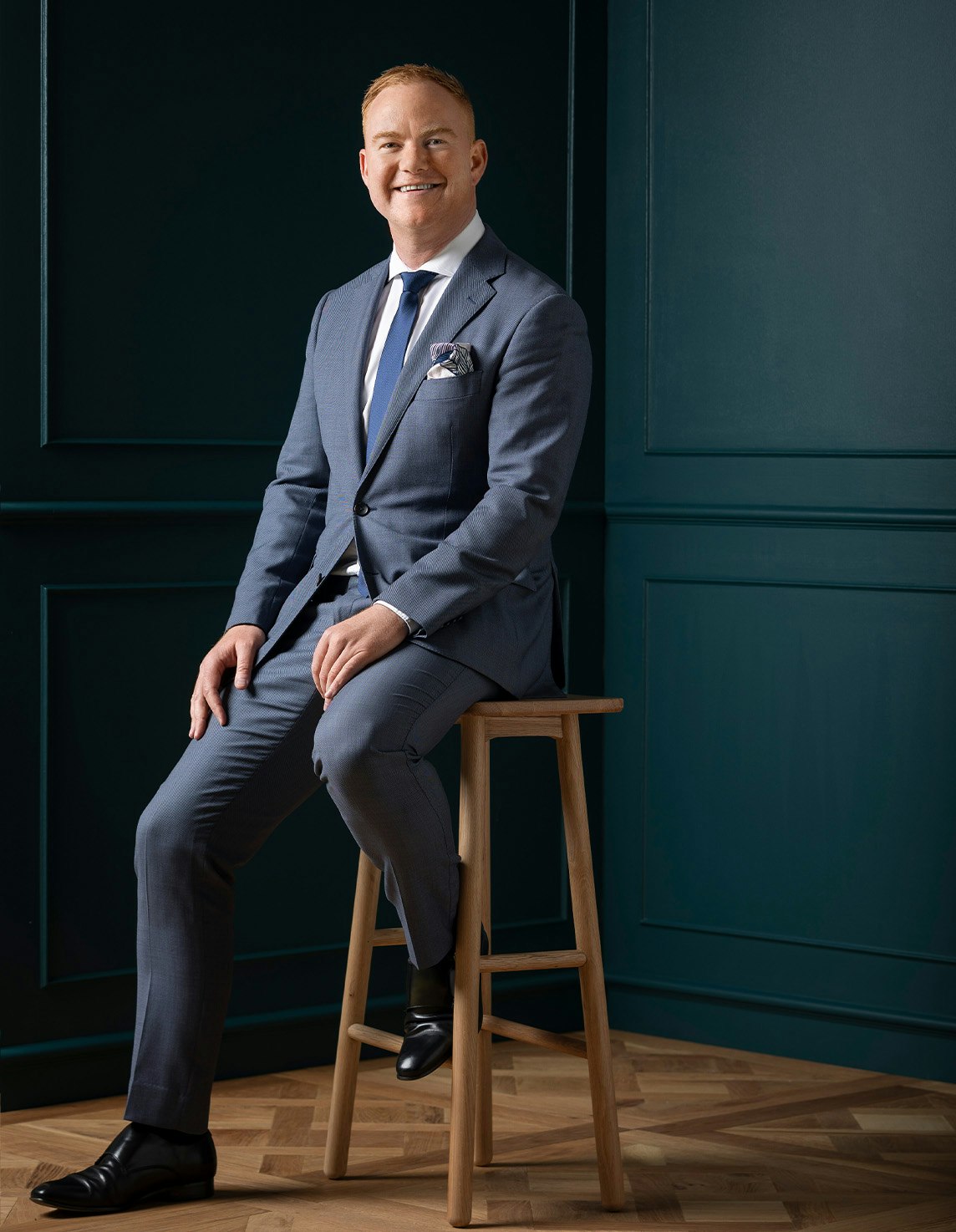Sold16 Dunlop Street, Ashburton
Sophistication of a Period Conversion
A truly remarkable achievement of period conversion and architectural design (by TW Architects), this sublime 4/5-bedroom, 2.5-bathroom 1920’s Californian Bungalow retains ornate era character, while skilfully merging with striking contemporary flair.
Elevated on the high side opposite parklands and in a calibre of its own, a succession of high-end finishes showcasing the talents of both the interior and lighting designers. The unique staircase with built-in library and striking stone surfaces demonstrates unrivalled sophistication.
A refined formal lounge leads to a vast north facing open-plan living/dining area, where towering ceilings, full-height windows (with automated external blinds) and OFP create a spectacular impact, complemented by a premium kitchen featuring a Smeg Portofino oven/cooktop, Butler’s pantry, twin Asko dishwashers, integrated fridge drawer and Billi hot/cold tap.
Moving outdoors, you will discover a private entertaining oasis, including a solar heated, self- cleaning pool and built-in BBQ. In addition, luxury is further displayed by a home theatre/possible bedroom, attic storage, powder room, laundry chute, retreat/study area, underfloor hydronic slab heating, zoned ducted AC, 10kW Solar System with battery, flood-lit basketball court, auto entry gate and OSP.
Expertly combining old and new, this state-of-the-art residence is situated in a coveted lifestyle setting, moments to Korowa, Sacre Cœur, Glen Iris Primary, Chadstone, train station, M1 Freeway and parks.
Enquire about this property
Request Appraisal
Welcome to Ashburton 3147
Median House Price
$1,867,333
3 Bedrooms
$1,705,833
4 Bedrooms
$2,099,167
5 Bedrooms+
$1,683,666
Ashburton, situated about 12 kilometres southeast of Melbourne's CBD, is a suburb that seamlessly merges its historical origins with modern living and a dynamic real estate market.

























