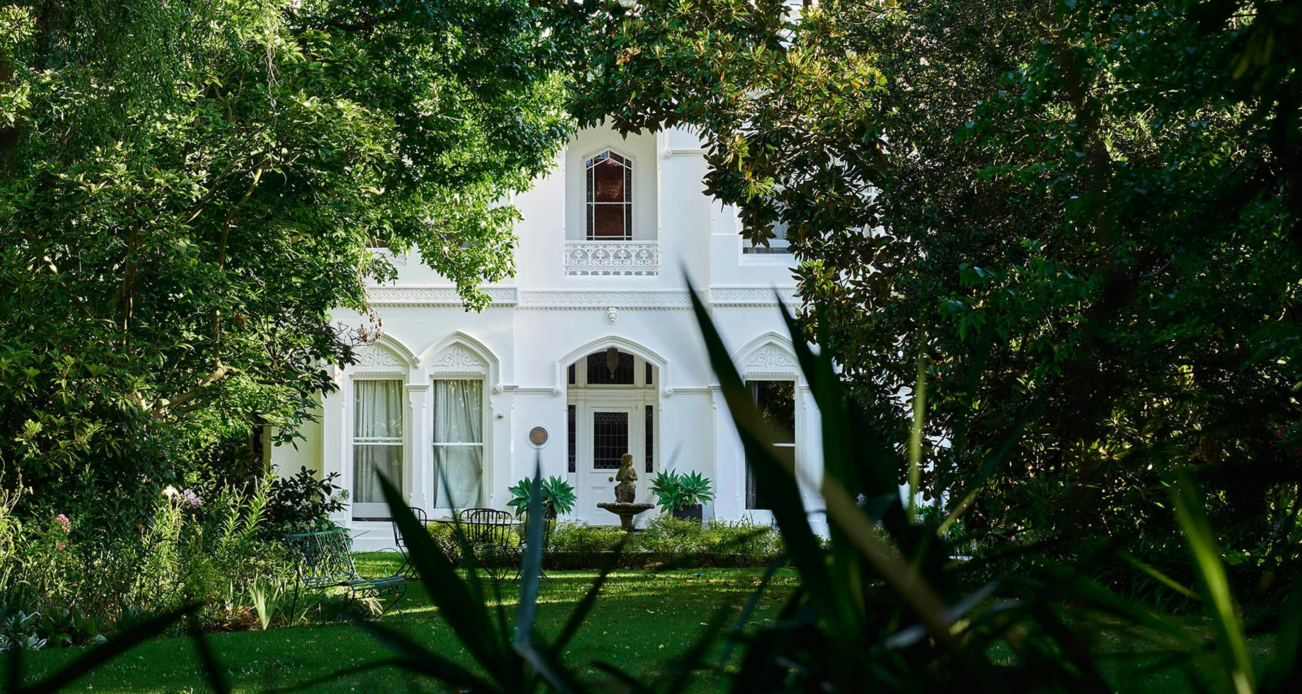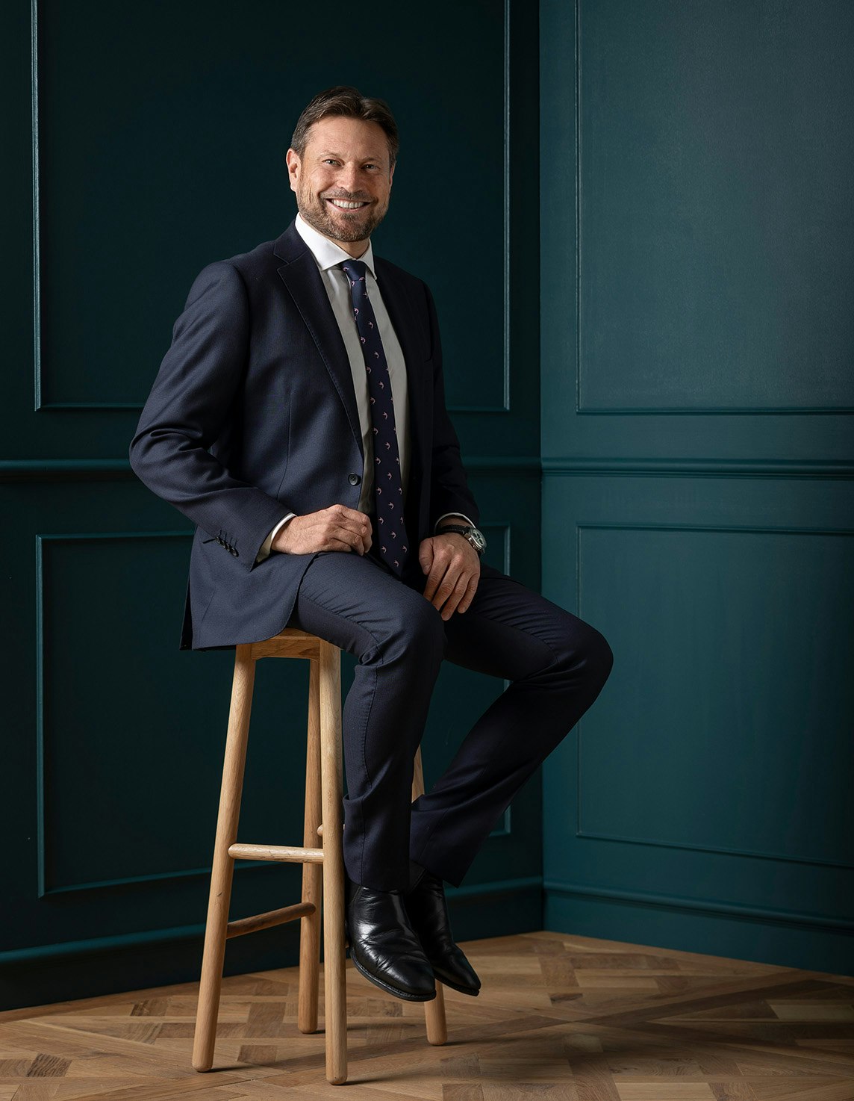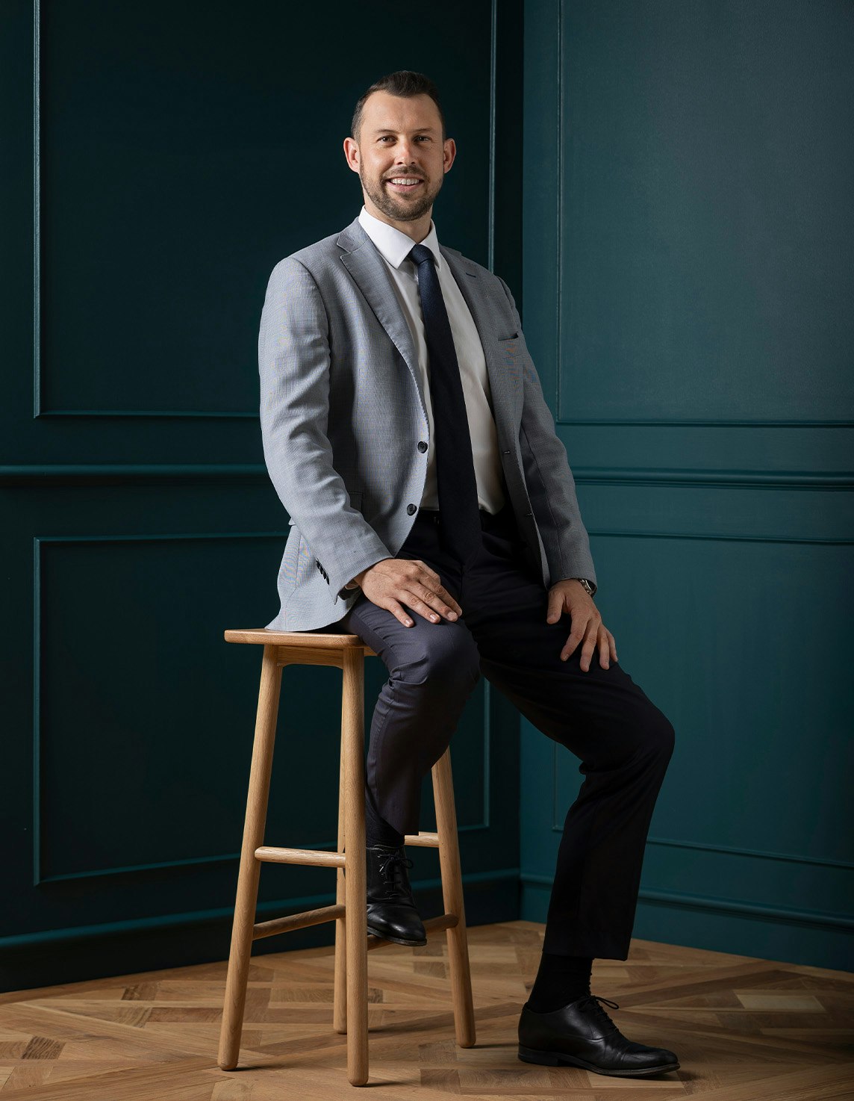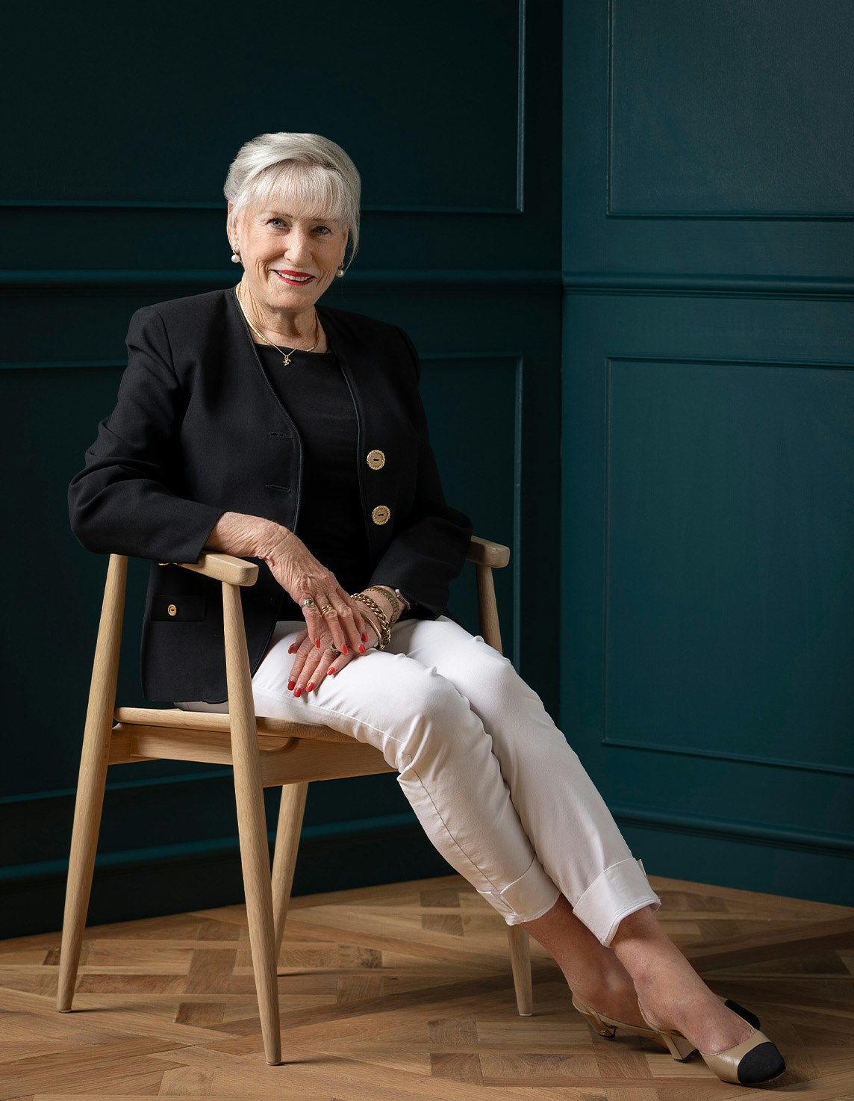Sold16 Baldwin Street, Armadale
Designer Allure in Prized Cul De Sac
sold 16 Baldwin Street, Armadale, VIC
1 of 10sold 16 Baldwin Street, Armadale, VIC
1 of 2Inspections strictly by appointment during advertised times.
An inspired renovation and architectural addition extension that superbly reflects its Art Deco origins has added sophisticated contemporary style to this captivating single level solid brick residence idyllically nestled at the end of a coveted cul de sac only metres from High Street. Within the evocative Art Deco exterior, timber floors and sleek lines exude a light-filled contemporary ambience through the entrance foyer and generous sitting room beneath high ceilings with atmospheric recessed lighting. A German designed kitchen is as supremely stylish as it is eminently functional boasting superb appliances and stone benches. High clerestory windows accentuate the sense of space and light in the open plan living and dining room opening fully to a stunning landscaped north-facing garden paved with bluestone and surrounded by leafy greenery, ideal for al fresco dining. The gorgeous main bedroom with chic en suite and built in robe is accompanied by two additional bedrooms with robes, a home office/4th bedroom with robes and a designer bathroom. A sensational oasis walking distance to a host of boutiques and restaurants, Armadale station, trams and a range of schools, it includes plantation shutters, ducted heating/cooling, laundry, Italian lighting, irrigation and 3 off street car spaces. Land size: 368sqm approx.
Enquire about this property
Request Appraisal
Welcome to Armadale 3143
Median House Price
$2,486,833
2 Bedrooms
$1,728,083
3 Bedrooms
$2,340,000
4 Bedrooms
$3,670,001
Armadale, situated just 7 kilometres southeast of Melbourne’s CBD, is a charming suburb celebrated for its sophisticated blend of heritage and modernity, particularly in its real estate offerings.



















