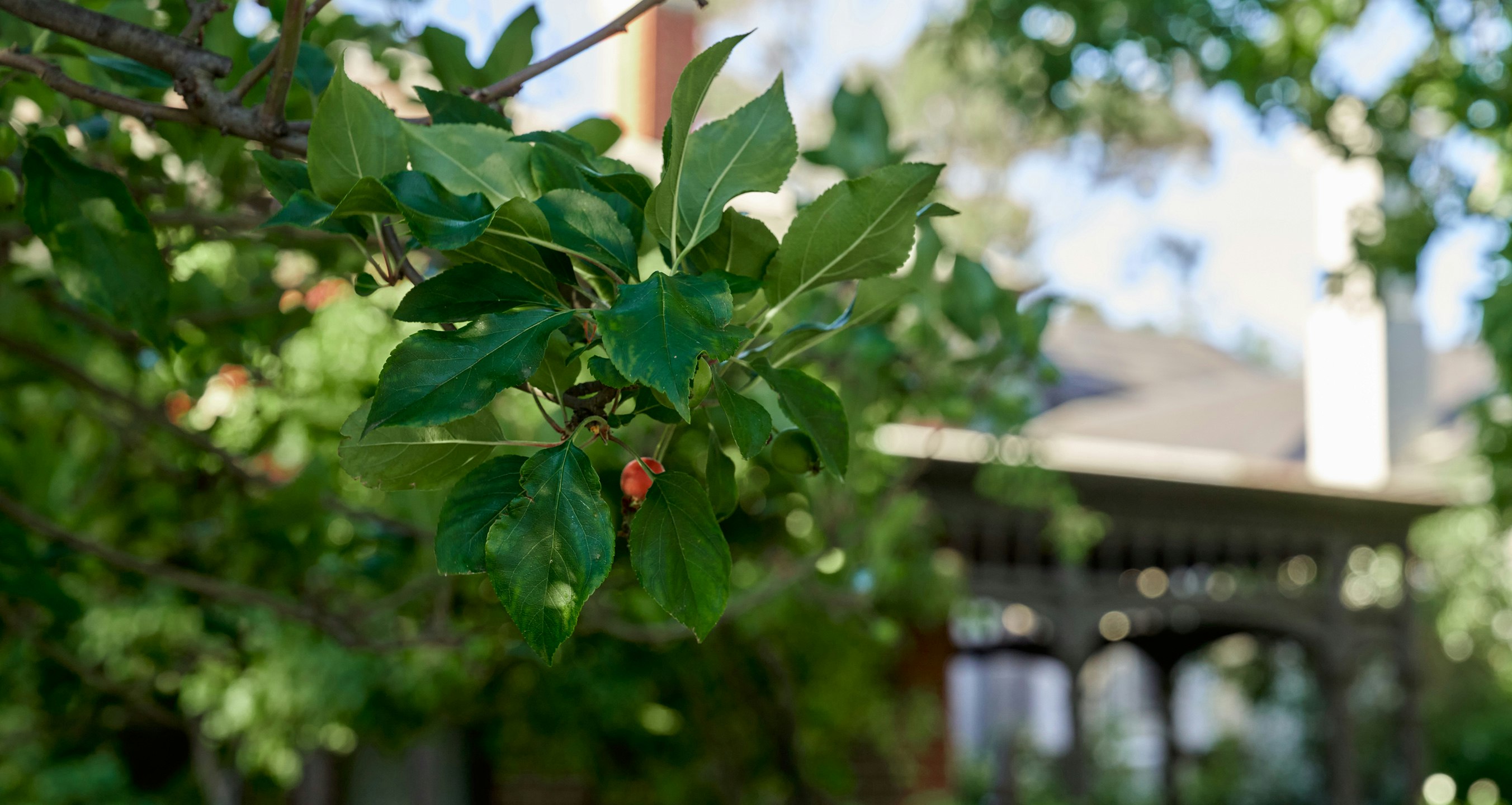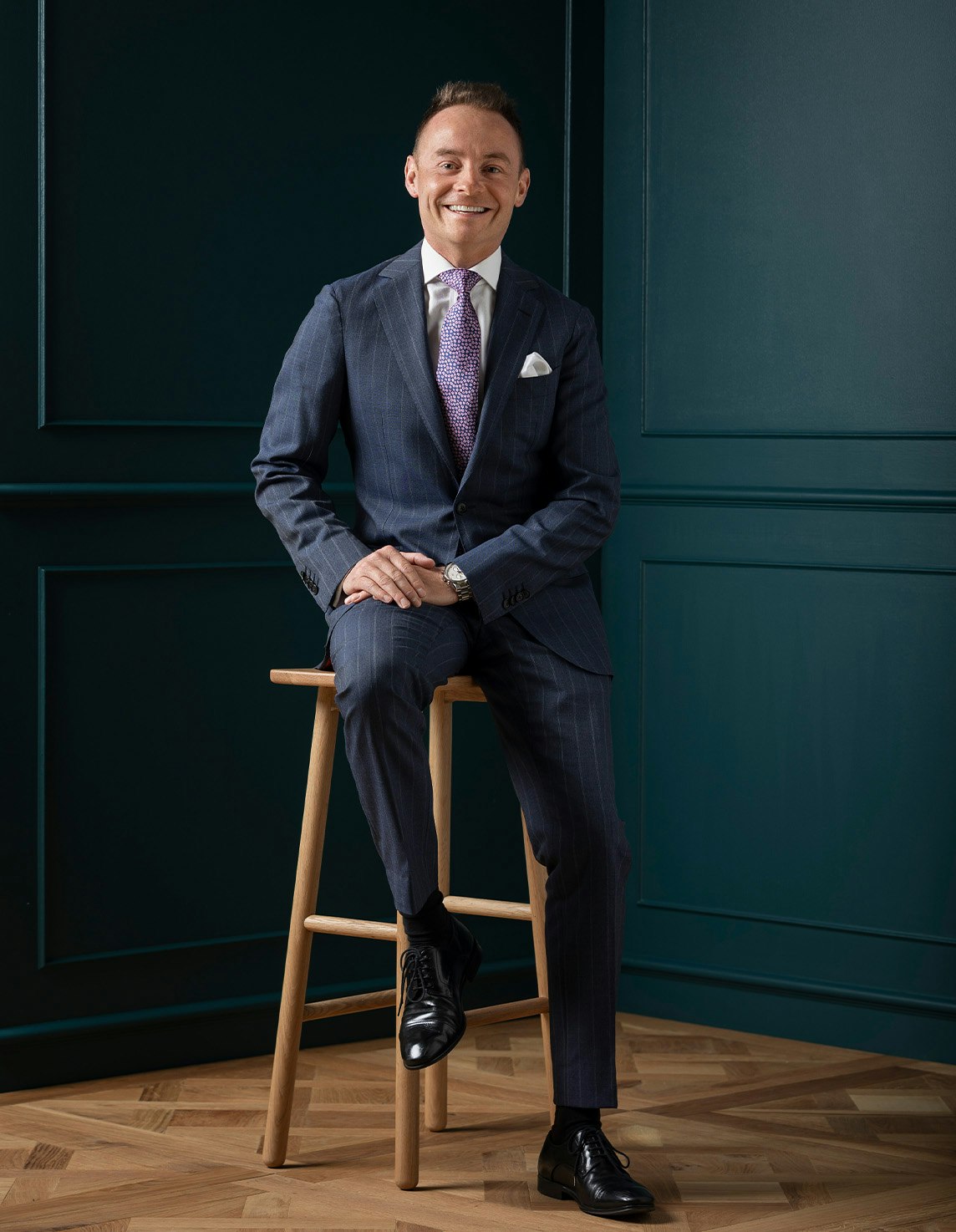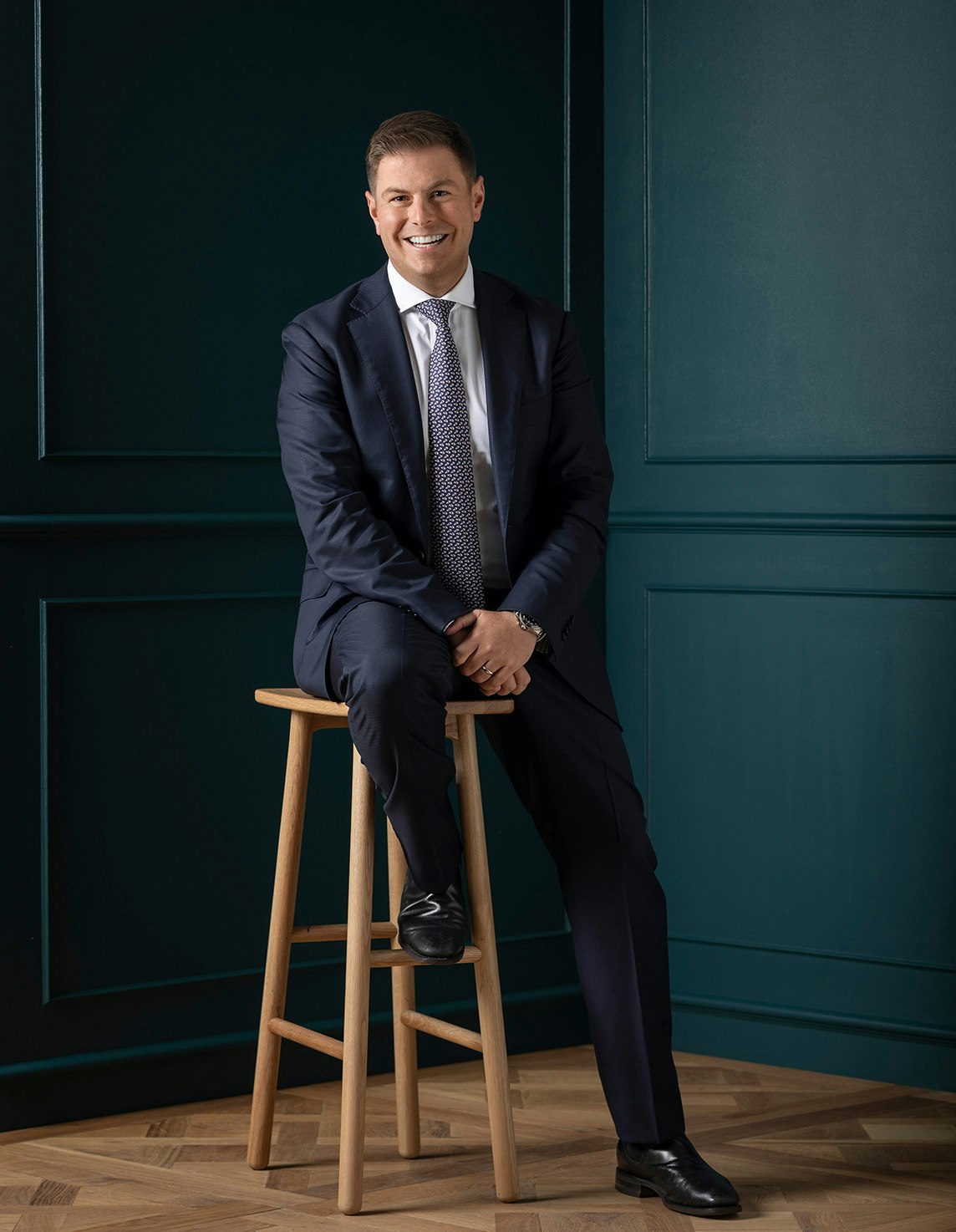Sold146 Waverley Road, Malvern East
Spectacular Scale and Design
sold 146 Waverley Road, Malvern East, VIC
1 of 14sold 146 Waverley Road, Malvern East, VIC
1 of 2Exceeding all expectations in terms of sheer scale and designer style, a brilliant renovation and extension by architect Simon Waters has utterly transformed this solid brick period home into an unforgettable family domain where form and function are perfectly aligned.
Behind a high walled garden designed beautifully by Robert Bowden, sleek lines, lime washed oak floors and a curved rendered wall immediately highlight the contemporary approach in the entrance hall and versatile sun-drenched lounge room or home office. Breathtaking in size, the expansive open plan living and dining area features a built in casual dining bench and state of the art kitchen boasting Caesarstone benches, Miele appliances and a butler's pantry with wine display cabinet. The kitchen area accesses a BBQ courtyard. Black steel framed doors open the living space to the private landscaped garden with entertaining deck and picturesque solar-heated pool. The serene main bedroom with walk in robe and designer bathroom is downstairs while a fabulous children's zone upstairs comprises three additional double bedrooms with built in robes, a stylish bathroom with bath and a retreat with three fitted desks.
Just a short stroll to Waverley Road shops and cafes, trams, Ardrie Park, Central Park, Hedgeley Dene Gardens, and great schools. It includes video intercom, ducted heating/cooling, RC/air-conditioning, double glazing, powder-room, laundry, irrigation, attic storage, ROW access, auto gate and 2 secure car spaces.
Enquire about this property
Request Appraisal
Welcome to Malvern East 3145
Median House Price
$2,135,333
2 Bedrooms
$1,474,167
3 Bedrooms
$1,920,000
4 Bedrooms
$2,601,167
5 Bedrooms+
$3,650,001
Situated 12 kilometres southeast of Melbourne’s bustling CBD, Malvern East is a suburb renowned for its blend of family-friendly charm and cosmopolitan living.






















