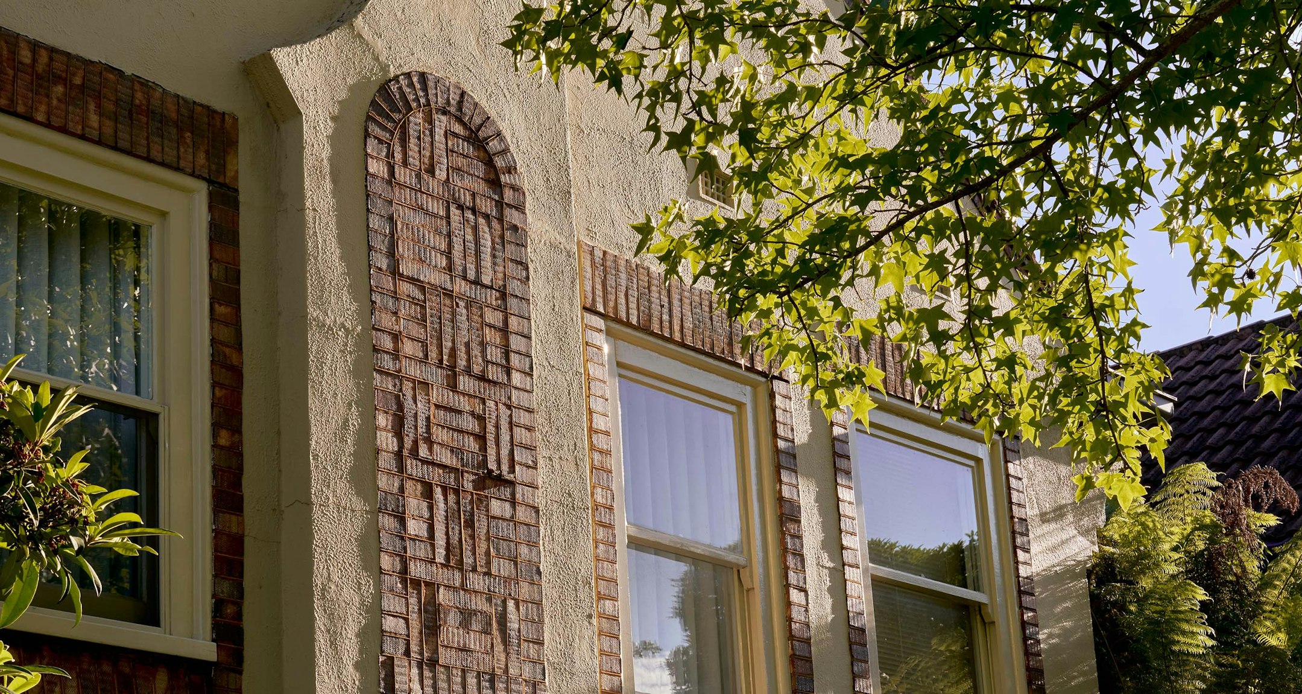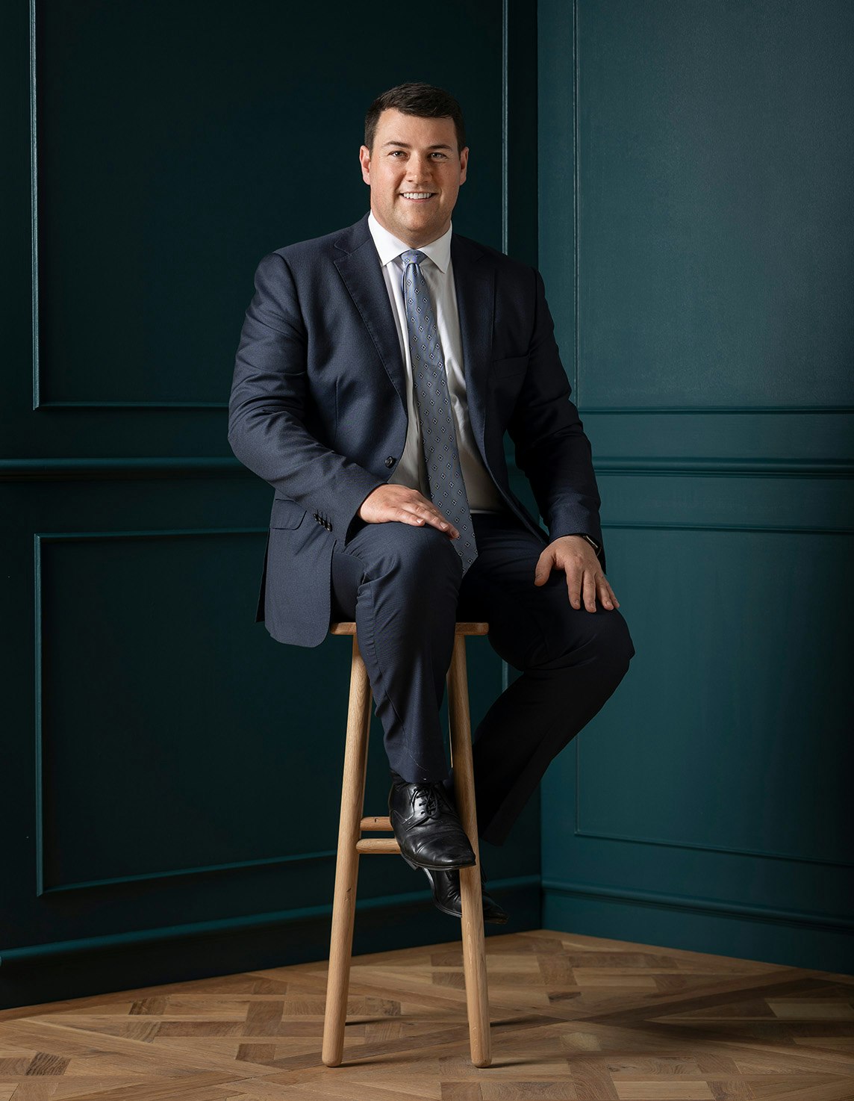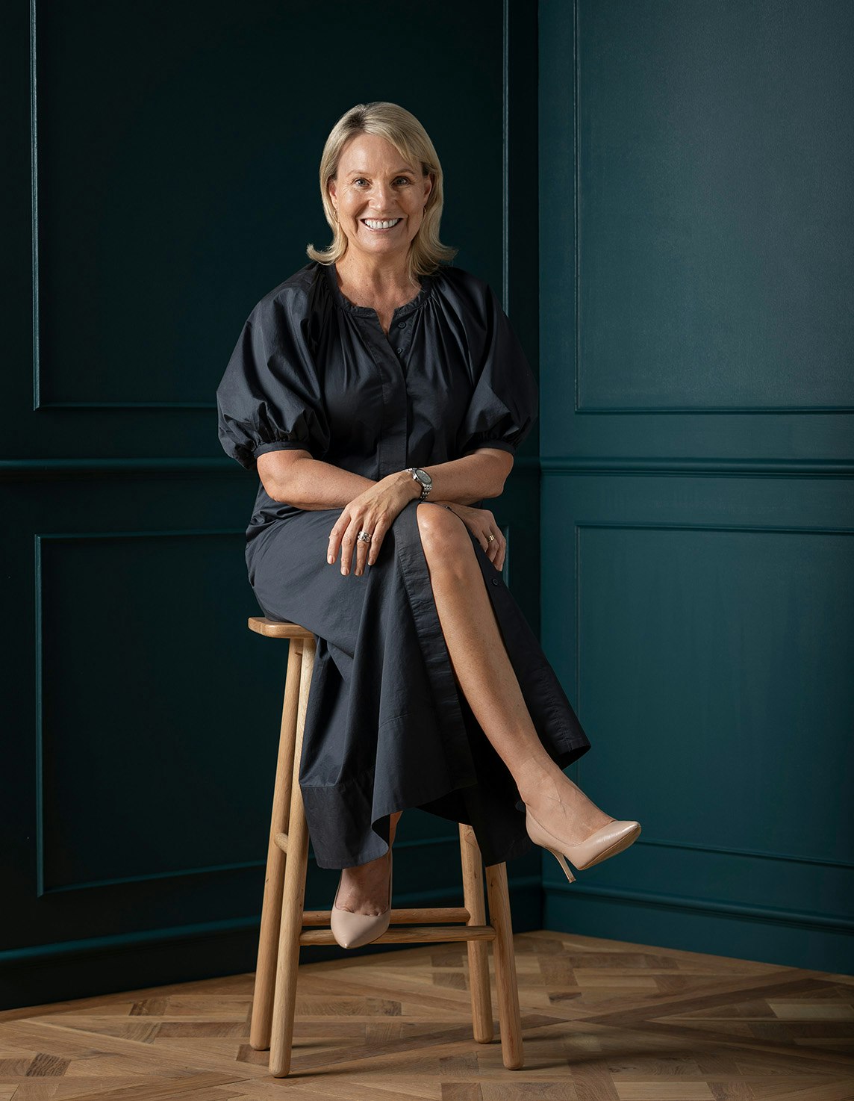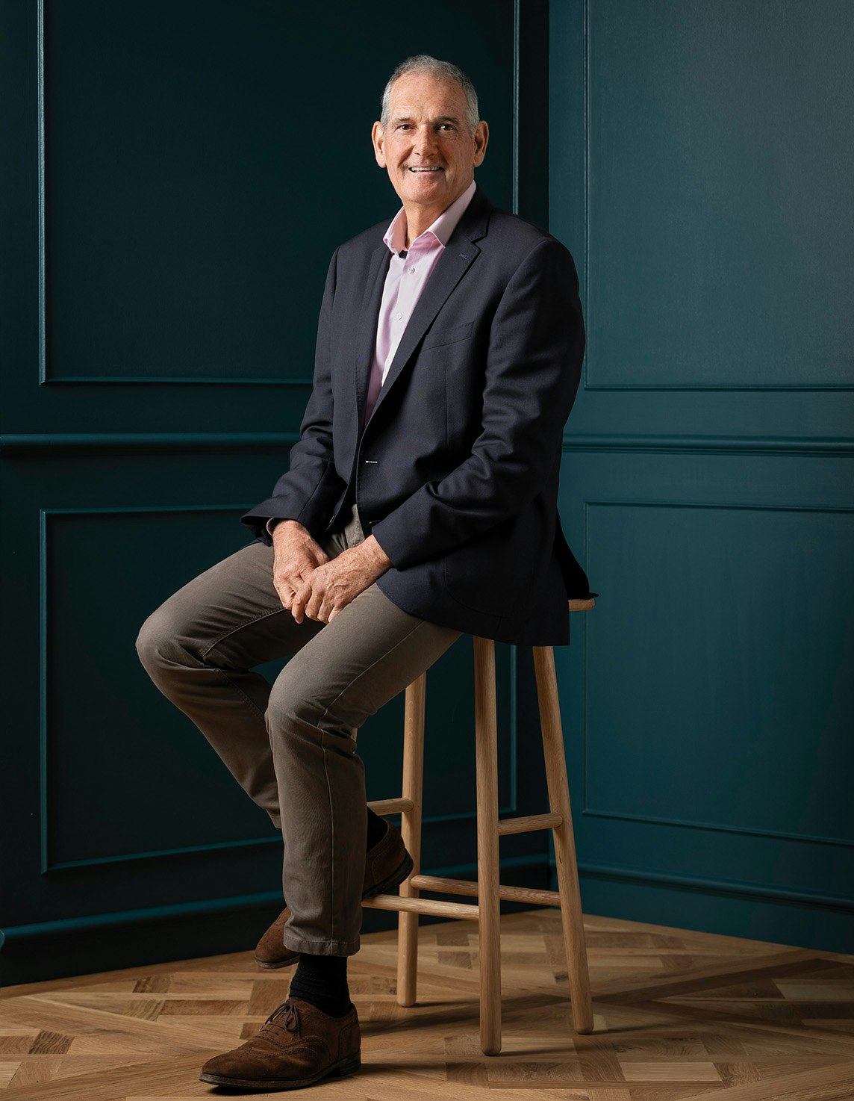Sold14 Vincent Street, Glen Iris
Past, Present and Future Appeal
An enduring and rare mid-century modernist design by a collaboration of noted Sydney architect Ken Woolley for Pettit and Sevitt and Melbourne's Neil Clerehan in 1971, and reinvigorated by Alistair McLean of Secret Design Studio in 2019, this one-owner home now offers an exciting proposition for its new owners. Enjoy its immediately inviting environment, enhance with further contemporary modifications or explore new home possibilities, STCA, in this sought-after position.
Brimful of natural light thanks to its intelligently considered northern orientation, its pleasing proportions enjoy stunning picture windows, high ceilings and open-concept design ahead of its time. Secluded entrance leads to home office and light-filled formal living and dining dimensions warmed by a dual-sided fireplace, while at the rear an expansive informal family room with study space offers a multitude of uses; originally designed to deliver flexible self-contained function for extended family, teenage retreat or as an oversized studio space, it surprises with a bathroom, cooktop and sink.
A superbly appointed contemporary kitchen - sympathetic to the original design - boasts Caesarstone benchtops, a full complement of Bosch appliances including dishwasher and butler's pantry with Euro laundry. Adjacent to the kitchen, a sun-filled dining space overlooks the leafy gardens. A stunning Western Red Cedar panelled staircase leads to four upstairs bedrooms with cathedral ceilings and leafy outlooks, the main with ensuite. There are two further bathrooms, one with spa bath, a powder room and excellent storage throughout.
Ideally positioned to enjoy northern aspects, its tranquil and secluded garden surrounds with hidden courtyard include a century-old Jacaranda tree, Crabapple and lovely established Japanese Maple and Red Maple varieties. Highlighted by original timber, substantial spaces, understair storage, 4 x reverse cycle air-conditioning systems, alarm system, 2kw solar panels, 13,000 lt watertanks, veggie gardens, watering system and garden workshop as well as a double garage and workshop and ample off-street parking. Close to Central Park, local shops and cafes, Wattletree Road and High Street trams and leading schools, this property guarantees a fabulous family future whichever pathway is pursued.
Enquire about this property
Request Appraisal
Welcome to Glen Iris 3146
Median House Price
$2,289,296
2 Bedrooms
$1,652,501
3 Bedrooms
$2,047,149
4 Bedrooms
$2,478,333
5 Bedrooms+
$3,269,999
Glen Iris, situated approximately 10 kilometres southeast of Melbourne's CBD, is a well-established and affluent suburb known for its leafy streets, spacious parks, and prestigious schools.





















