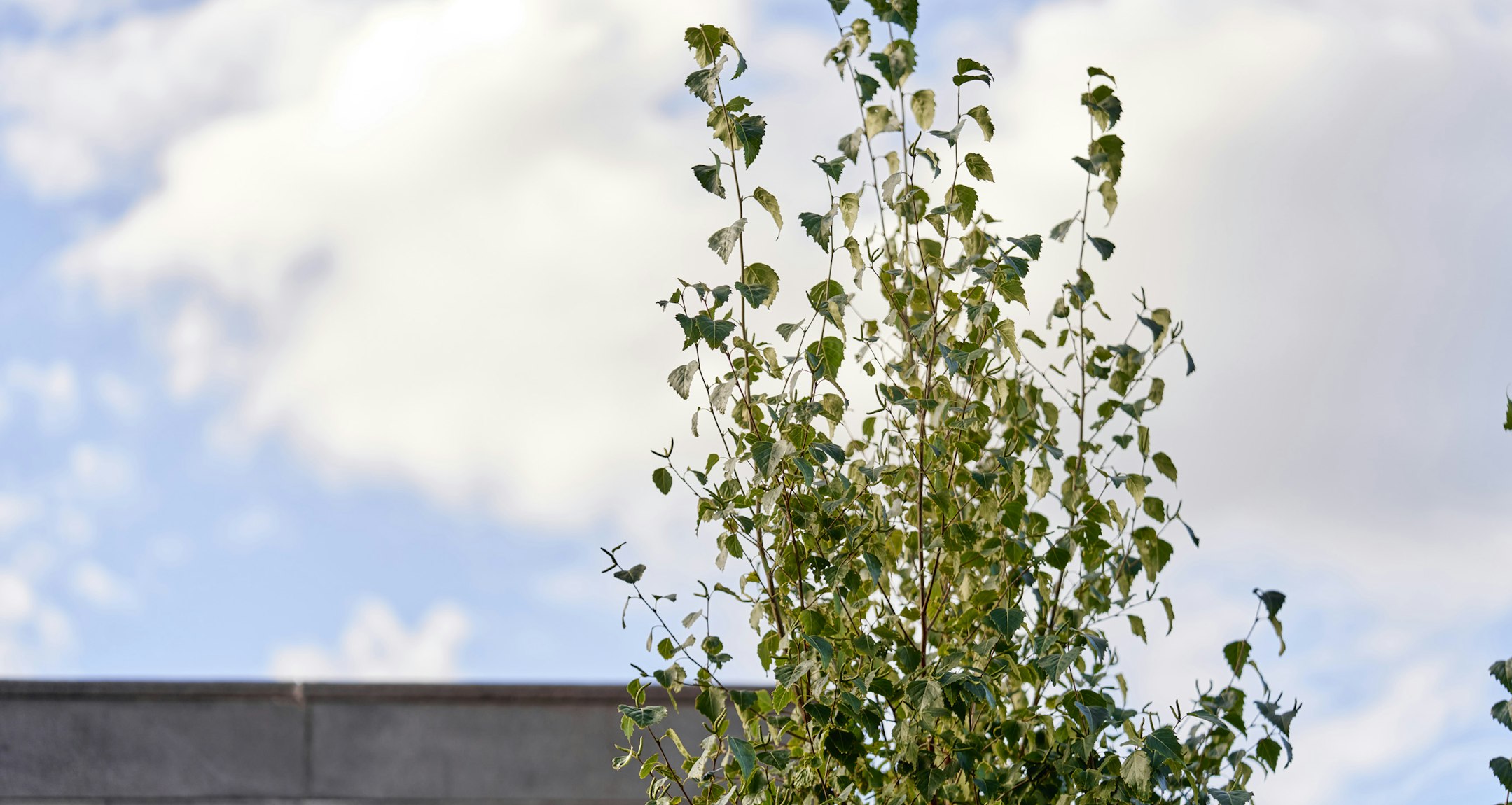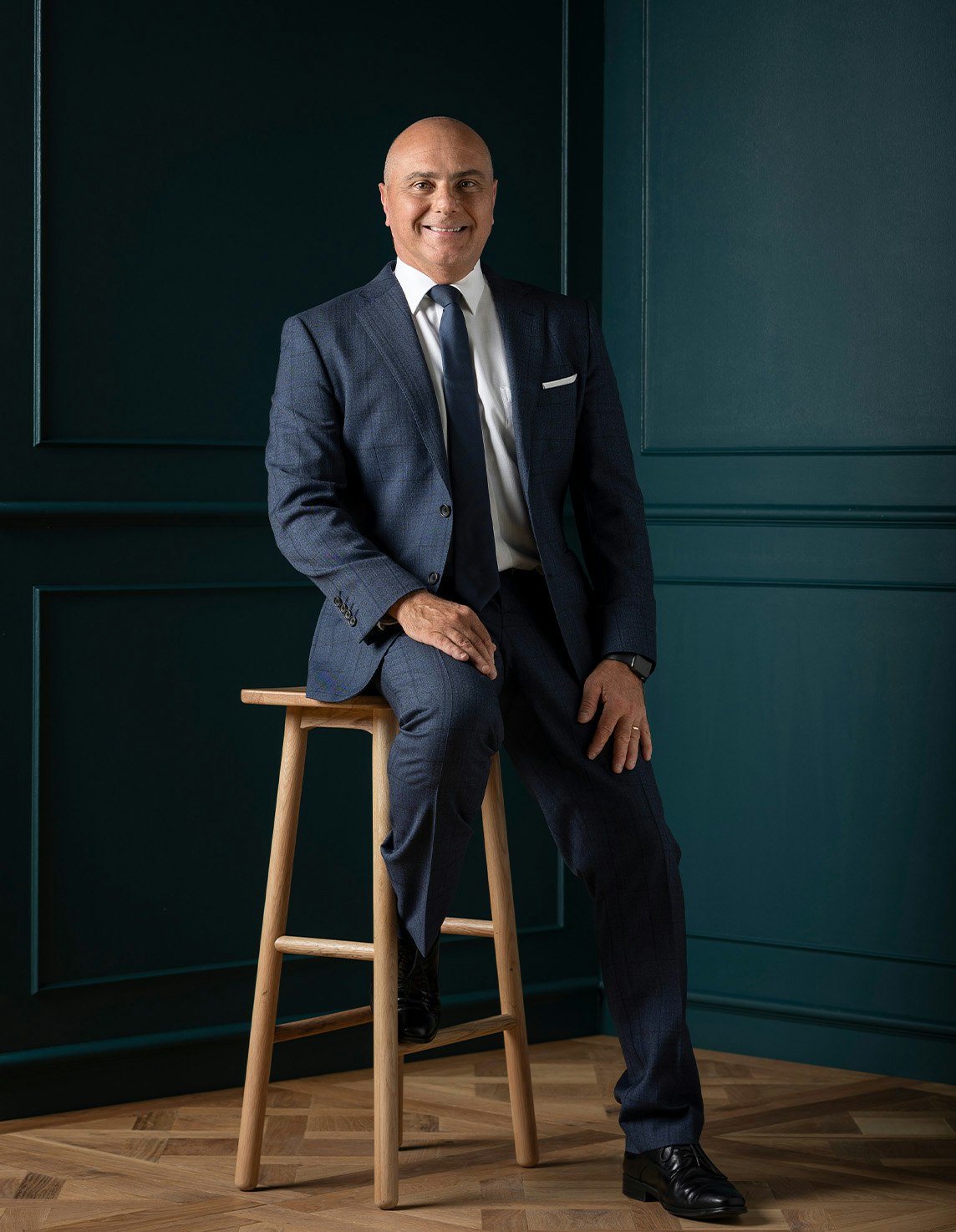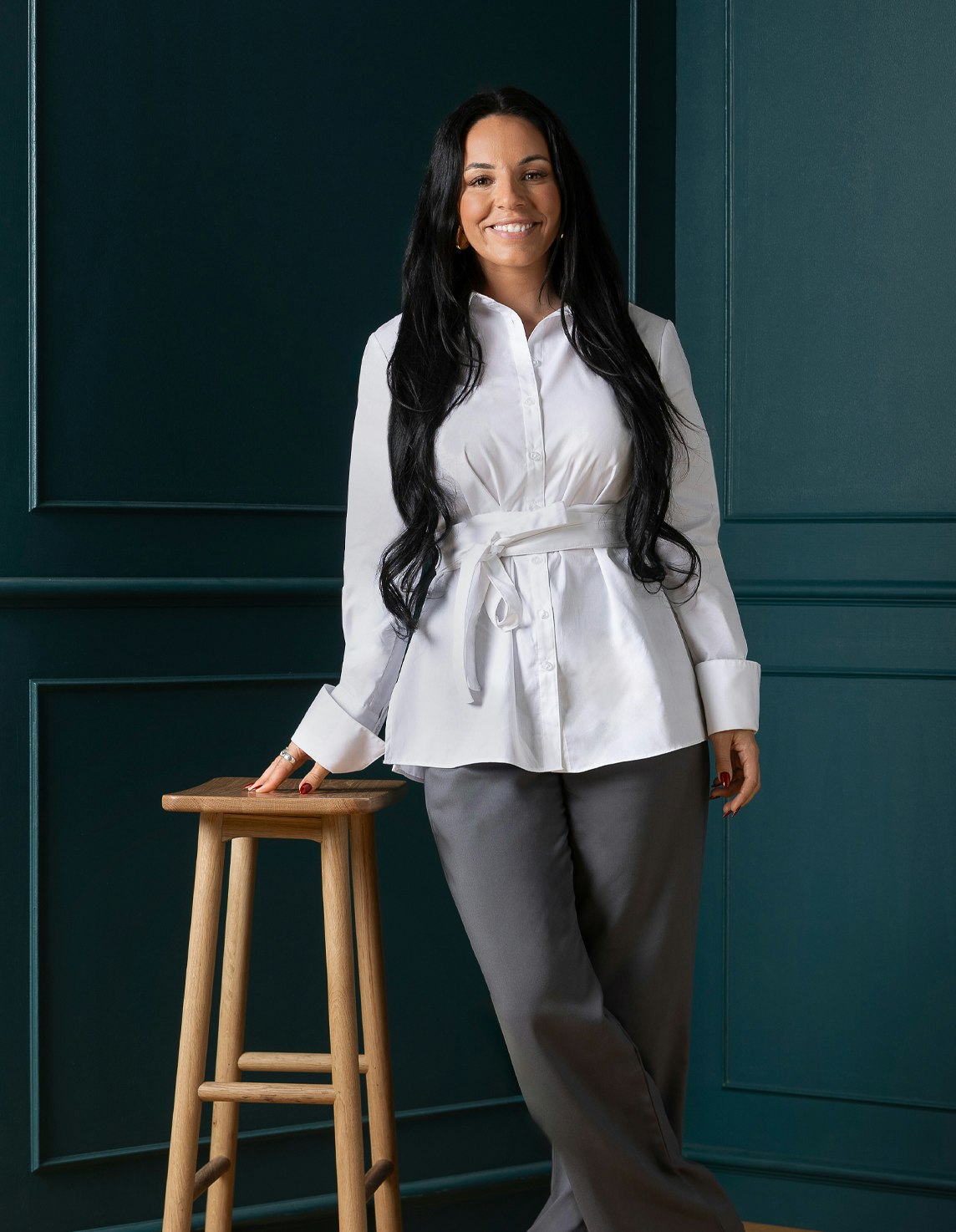For Sale14 The Helm, Frankston South
Blissful Family Oasis in Frankston High Zone
Spanning almost two-thirds of an acre on the edge of a nature reserve, this blissful family sanctuary, in a tightly held court in the Frankston High School zone, is designed for effortless indoor/outdoor living and entertaining and incorporates a private oasis-like swimming pool and sprawling lush gardens.
On the market for the first time in more than 30 years, the much cherished single-level solid-brick family home offers light-filled generously proportioned formal and informal living spaces, including the main lounge with open wood fireplace, and it is floored with easy care gleaming tiles and quality carpets. The central stone gourmet kitchen is the true ‘hub of the home’, catering for all culinary requirements from family meals to large parties, and is equipped with quality Electrolux appliances including a 5-burner gas cooktop, wall oven, and warming oven, plus an Asko dishwasher. A servery window opens to the expansive alfresco deck with an undercover barbecue/dining area and elevated ‘big sky’ views across the pool and garden incorporating the borrowed landscape of the Frankston Nature Conservation Reserve. The ever-changing skyscapes provide a constant source of visual delight with full moons rising above majestic gums and tropical palms, double rainbows, and the colourful hues of sunrises and sunsets, while local birdlife including kookaburras, rosellas, little wrens and even the elusive spotted pardalote provide an idyllic soundtrack.
There is a study (or fourth bedroom) near the home’s entrance hall, and a further three fitted bedrooms, all with garden outlooks along the home’s southern wing, including the main bedroom with a walk-in wardrobe and ensuite with a twin stone vanity and walk-in shower. The main bathroom has a built-in tub and walk-in shower, while the impressively sized laundry/utility room has stone benchtops, a hamper drawer, and external access to the deck. Offering potential for multi-generational living there is a games room and additional spare room/kitchenette with dual access from the garden and garage which could easily be converted to a self-contained studio for accommodation or home-based business requirements. The pool is salt-water chlorinated and has a new solar heating system, and there is an access gate direct to bushland trails. Additional features include gas ducted heating, an abundance of storage, a double lock-up garage and plenty of off-street parking with space for a caravan or boat.
This outstanding court position is within walking distance to Derinya Primary School, Overport Park, and local shops and cafes. Within minutes, be at the beach, Mount Eliza Village, Frankston CBD, or on the freeway.
Enquire about this property
Request Appraisal
Welcome to Frankston South 3199
Median House Price
$1,155,000
2 Bedrooms
$815,000
3 Bedrooms
$975,000
4 Bedrooms
$1,255,000
5 Bedrooms+
$1,570,000
Frankston South, about 45 kilometres southeast of Melbourne, is a leafy and peaceful suburb characterised by its large properties and natural surroundings.


























