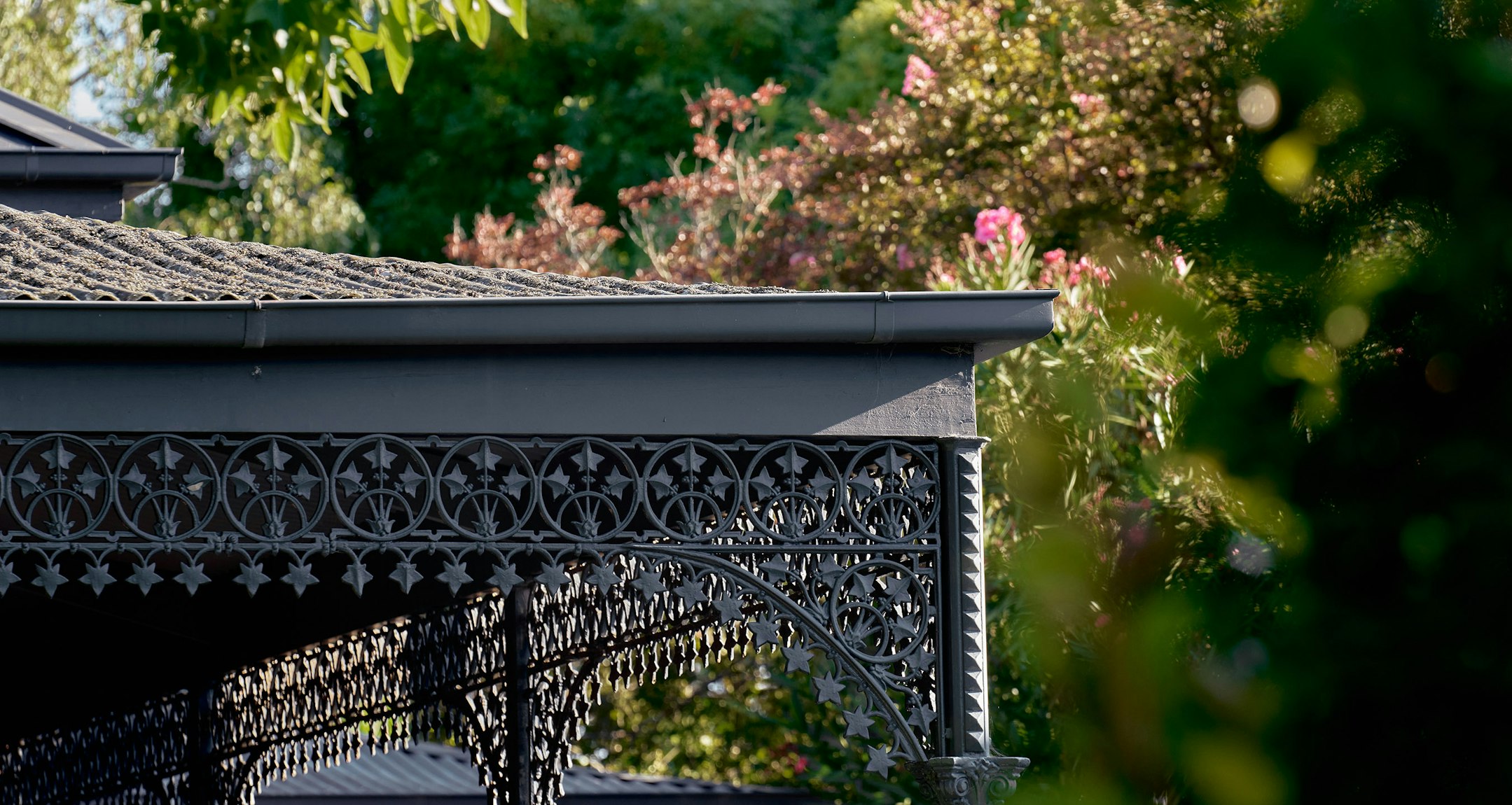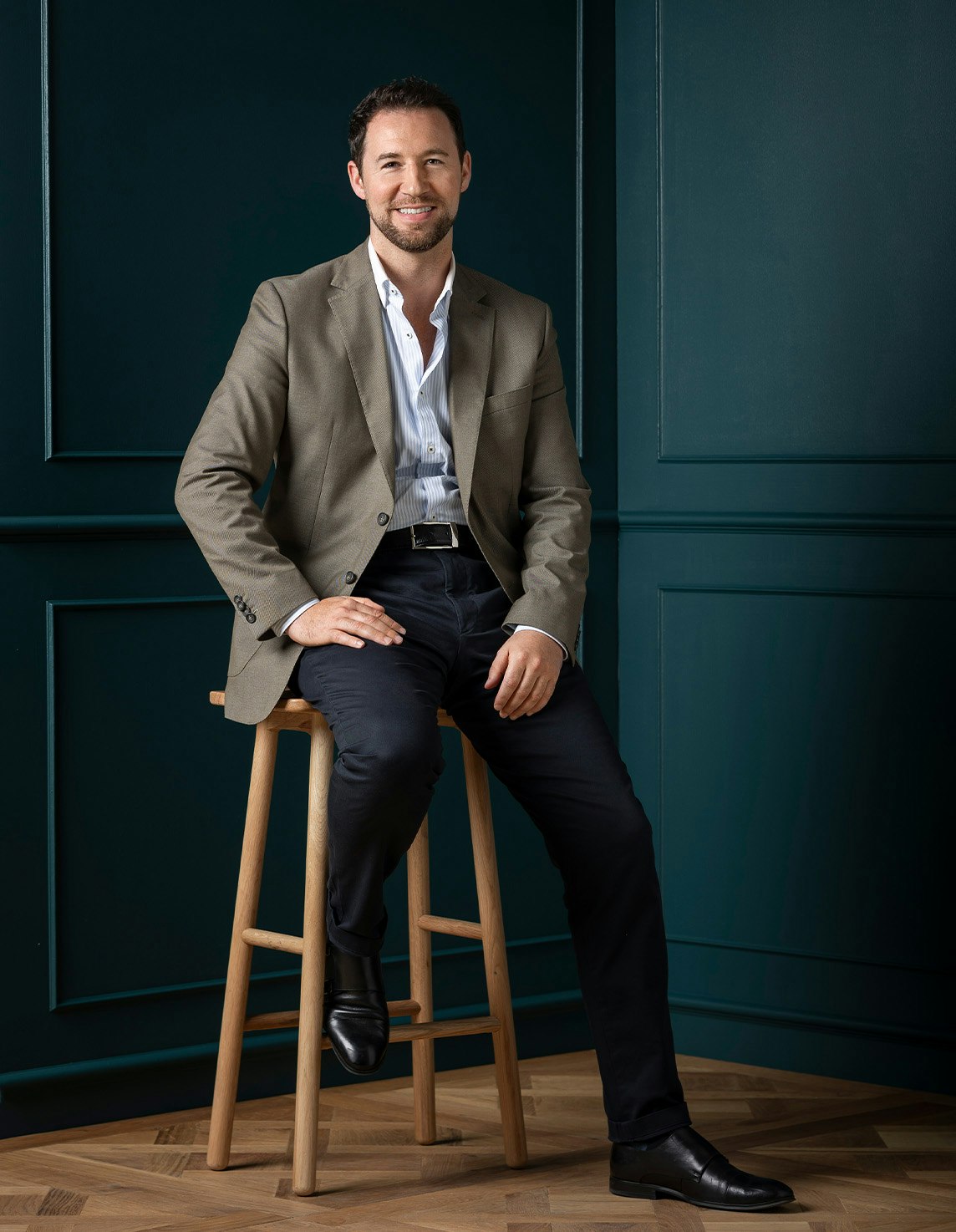Sold14 Killarra Avenue, Camberwell
Period Charm, Plenty of Space
Nestled within a deep private leafy garden, this charming c1930s residence's generously proportioned and intelligently zoned dimensions have been a cherished home to only two previous owners and now provide a new family with the chance to add their own stamp to the appealing spaces.
Ornate ceilings and timber floors are featured in the wide entrance hall, gracious sitting room and spacious formal dining room with an open fire. The large light-filled kitchen with breakfast bar is capably appointed with Miele, Ilve and Bosch appliances. Vaulted ceilings add to the sense of space in the family living/dining room which opens out to the deep private garden with paved terraces, a roaring wood fire pizza oven and garden shed.
The expansive main bedroom and a pristine bathroom are positioned at the front of the home while a fabulous split level children's zone comprises two additional bedrooms with built in robes, a 4th bedroom or home office, 5th bedroom or sound-proofed studio/music room and a stylish bathroom. Ideal to immediately enjoy while considering options to update in the future or alternatively to rebuild as a new luxury home (STCA).
In a location prized for its proximity to Hartwell station, cafes and shops, Leo's Supermarket, Burwood Rd trams, Middle Camberwell Village, great schools and Frog Hollow Park, it includes 2 RC/air-conditioners, laundry, wine storage, pull-down attic storage, irrigation and a carport. Land size: 725sqm approx.
Enquire about this property
Request Appraisal
Welcome to Camberwell 3124
Median House Price
Camberwell, located just 9 kilometres east of Melbourne's CBD, stands out as a prominent suburb in the real estate market, renowned for its scenic, tree-lined streets and heritage-rich architecture.























