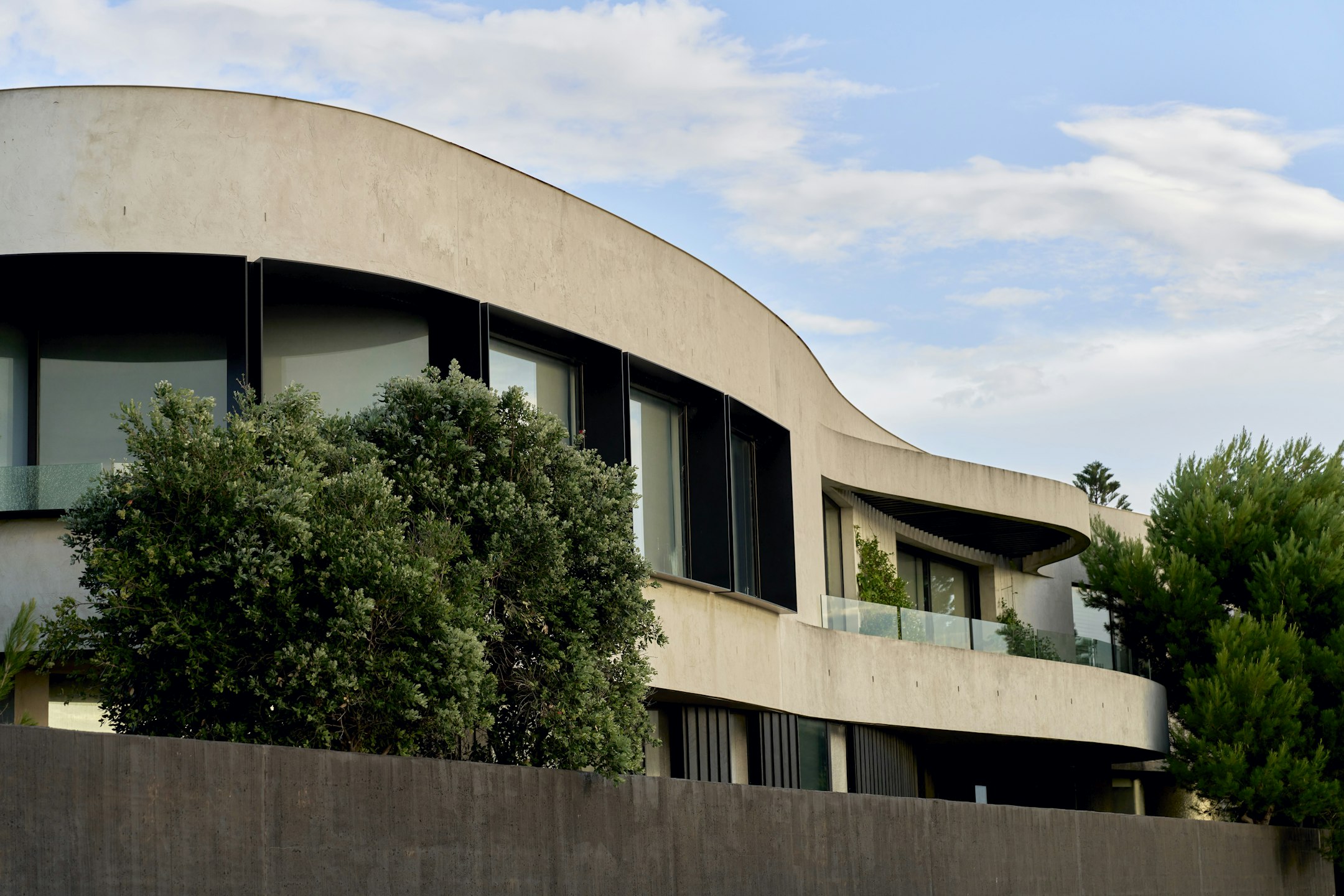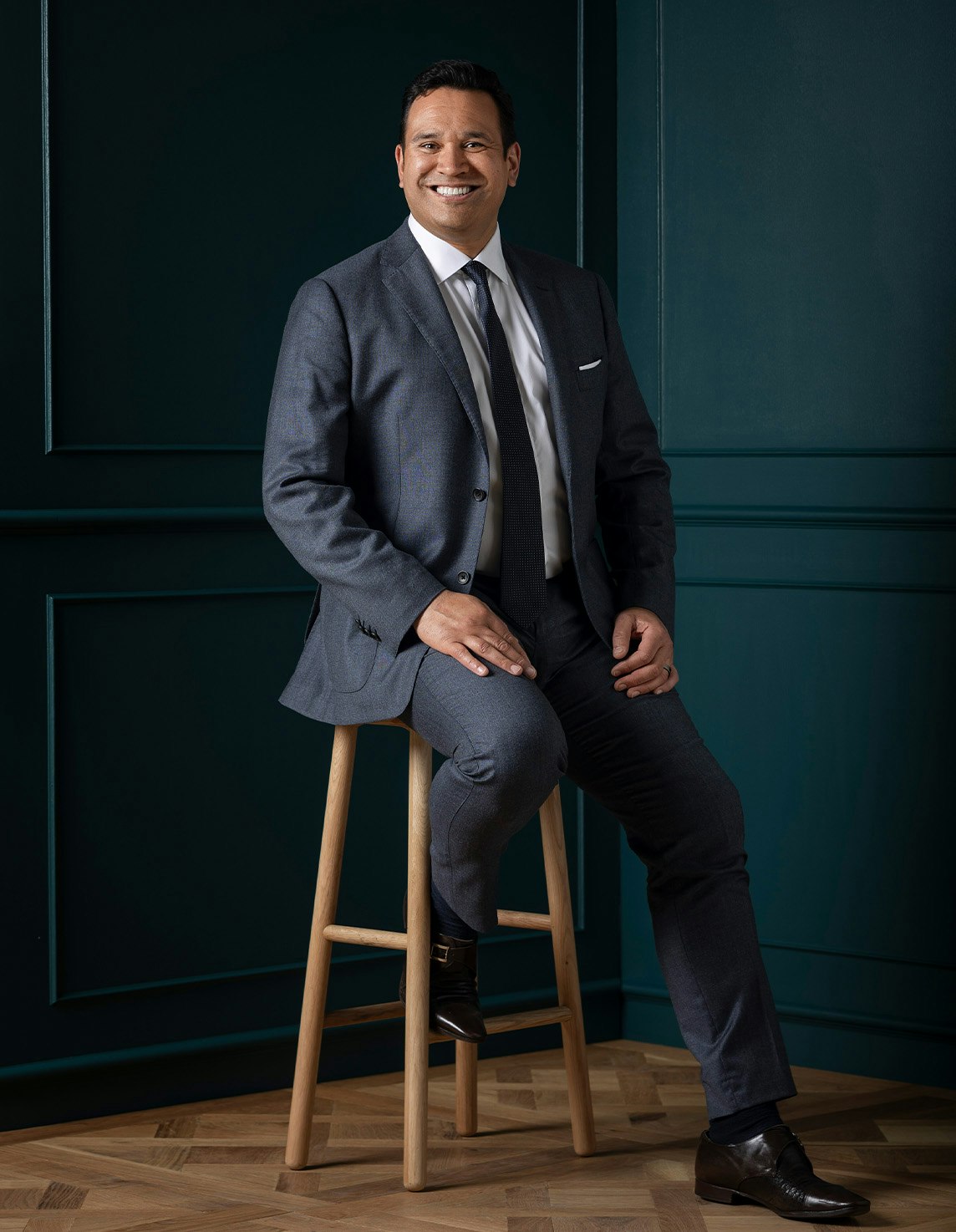Sold13 Park Street, Brighton
Grand Scale World Class Brighton Luxury
Inspections by Appointment
Magnificently positioned between the beach and Church Street on more than half an acre (2,080sqm approx.), this outstanding Brighton family estate epitomises the very essence of refined resort-style living and impressive grand-scale entertaining. Privately set on the north side of the street behind high walls and secure automated gates, the architectural splendour and opulent appointments of the timeless design are breathtaking. Be impressed by the sheer size and scale of the interiors (92 squares approx.), resplendently floored in honed marble, polished timber, and sumptuous wool, while towering ceilings, architectural voids, neoclassical columns, and a majestic sweeping staircase add grandeur and elegance to the light-filled dimensions.
Surrounded by superbly designed gardens, with established trees offering shade, native birdlife habitat, and privacy, the outdoor living and leisure amenities include a flood-lit, mod-grass, north-south tennis court, a heated pool and spa, lush lawn area plus covered alfresco terrace with built-in BBQ, and an open pergola covered lounge area.
Back inside, grand formal rooms and a guest suite make up the front half of the ground floor layout, which flows to the rear family living zone. Newly completed, the showstopping 'New York Loft' style kitchen features solid American Oak cabinetry, Brazilian Quartzite curved benchtops, a suite of Gaggenau cooking appliances, integrated Miele dishwasher and fridge/freezer, and a butler's pantry. Northerly light floods in via floor to ceiling bay windows overlooking the expansive grounds and steps lead down to a living room, rumpus room, gym, and the fabulous commercially equipped bar, complete with beer taps, and servery windows that open to the alfresco area.
The upper level, features a further three bedroom suites, all marble bathrooms, and an entire wing dedicated to the master suite with floor to ceiling bay windows commanding big sky views, two walk-in robes, a dressing room and palatial marble bathroom with spa bath.
The basement level has a newly surfaced six car garage, workshop, utility/storage rooms, and a 1,000-bottle wine cellar. Includes lift (across all levels), intercom, zoned security, ducted and zoned central heating/cooling, plus split systems and gas log fireplaces, irrigation, LED lighting, and a 60,000 litre underground water tank.
Located in the heart of Brighton's most prized lifestyle precinct, in a tranquil, leafy street just doors from the Bay, and metres to the Yacht club, Brighton Baths, Church Street shops and cafes, Middle Brighton station, and a host of excellent schools including Brighton Grammar, which is just around the corner.
Enquire about this property
Request Appraisal
Welcome to Brighton 3186
Median House Price
$3,213,750
2 Bedrooms
$1,908,750
3 Bedrooms
$2,421,250
4 Bedrooms
$3,350,000
5 Bedrooms+
$5,450,000
Brighton, located just 11 kilometres southeast of Melbourne CBD, is synonymous with luxury and elegance in the real estate market.






























